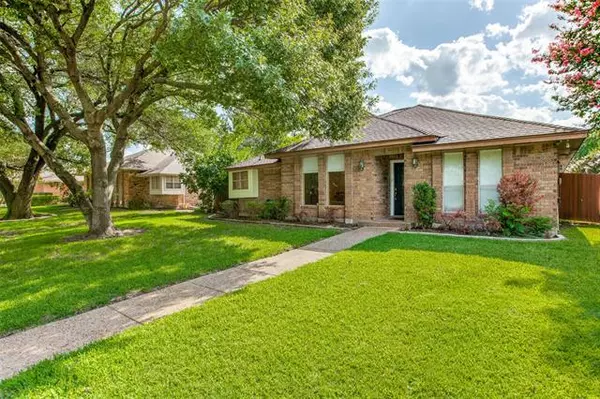$390,000
For more information regarding the value of a property, please contact us for a free consultation.
501 Shadow Bend Drive Richardson, TX 75081
3 Beds
3 Baths
2,214 SqFt
Key Details
Property Type Single Family Home
Sub Type Single Family Residence
Listing Status Sold
Purchase Type For Sale
Square Footage 2,214 sqft
Price per Sqft $176
Subdivision Hidden Creek Estates
MLS Listing ID 14622408
Sold Date 10/29/21
Style Traditional
Bedrooms 3
Full Baths 2
Half Baths 1
HOA Y/N None
Total Fin. Sqft 2214
Year Built 1980
Lot Size 8,494 Sqft
Acres 0.195
Property Description
**Multiple offers received. Seller is taking home off market to review and consider.** Beautiful updated home in Richardson with a sparkling 9 deep diving pool, in a quiet tree-lined neighborhood. Front yard has huge live oak trees, and is just a block from the walking and bike trails of Duck Creek Park. Recently renovated, with an exceptional floorplan and plenty of amenities, including gas heat and two fireplaces.Master bedroom features a stone fireplace for the cool weather ahead. Youll love living here in every season: a pool for summer, cozy spaces for winter, and parks for spring and fall. Spacious flex room, with a gorgeous view of the pool, would make a wonderful office, classroom, game room, ...
Location
State TX
County Dallas
Community Jogging Path/Bike Path
Direction From N. Plano Road, go east on Apollo Rd, and then turn left on Shadow Bend Dr.
Rooms
Dining Room 2
Interior
Interior Features High Speed Internet Available, Vaulted Ceiling(s), Wet Bar
Heating Central, Natural Gas
Cooling Ceiling Fan(s), Central Air, Electric
Flooring Ceramic Tile, Wood
Fireplaces Number 2
Fireplaces Type Gas Logs, Gas Starter, Master Bedroom, Stone, Wood Burning
Appliance Dishwasher, Disposal, Double Oven, Electric Cooktop, Electric Oven, Microwave, Plumbed for Ice Maker, Water Filter, Gas Water Heater
Heat Source Central, Natural Gas
Laundry Electric Dryer Hookup, Full Size W/D Area, Washer Hookup
Exterior
Exterior Feature Covered Patio/Porch, Dog Run, Rain Gutters
Garage Spaces 2.0
Fence Wood
Pool Gunite, In Ground, Pool Sweep
Community Features Jogging Path/Bike Path
Utilities Available Alley, City Sewer, City Water, Concrete, Curbs, Individual Gas Meter, Individual Water Meter, Sidewalk
Roof Type Composition
Garage Yes
Private Pool 1
Building
Lot Description Few Trees, Interior Lot, Landscaped, Many Trees, Sprinkler System, Subdivision
Story One
Foundation Slab
Structure Type Brick,Siding,Wood
Schools
Elementary Schools Dartmouth
Middle Schools Apollo
High Schools Berkner
School District Richardson Isd
Others
Restrictions No Sublease
Ownership Kendall L & William K Tober
Acceptable Financing Cash, Conventional, FHA, VA Loan
Listing Terms Cash, Conventional, FHA, VA Loan
Financing Conventional
Read Less
Want to know what your home might be worth? Contact us for a FREE valuation!

Our team is ready to help you sell your home for the highest possible price ASAP

©2025 North Texas Real Estate Information Systems.
Bought with Olivia Nunley • RE/MAX DFW Associates





