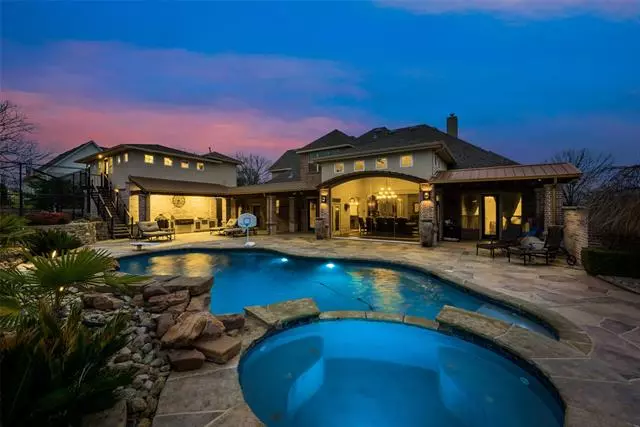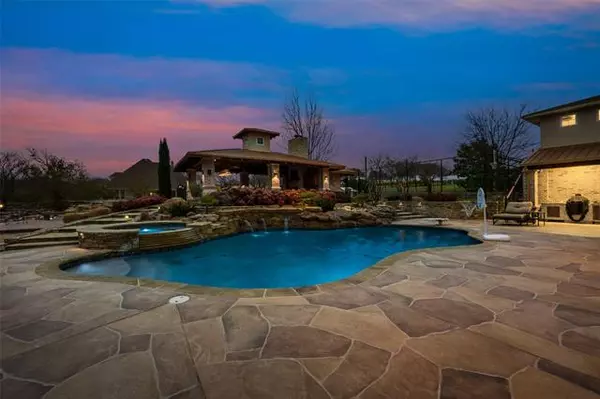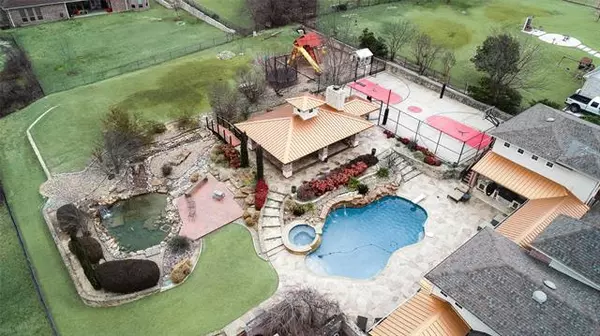$1,200,000
For more information regarding the value of a property, please contact us for a free consultation.
3824 Bay Court Fort Worth, TX 76179
5 Beds
4 Baths
5,500 SqFt
Key Details
Property Type Single Family Home
Sub Type Single Family Residence
Listing Status Sold
Purchase Type For Sale
Square Footage 5,500 sqft
Price per Sqft $218
Subdivision Harbour View Estates Add
MLS Listing ID 14636979
Sold Date 09/24/21
Bedrooms 5
Full Baths 3
Half Baths 1
HOA Fees $62
HOA Y/N Mandatory
Total Fin. Sqft 5500
Year Built 2000
Annual Tax Amount $13,024
Lot Size 1.091 Acres
Acres 1.091
Property Description
This beautiful home located in the gated Harbour View Estates community is ONE OF A KIND! Sitting on just over an acre, this home features 5 bedrooms (2 downstairs), 3 full baths, office, detached garage with game room above. Open concept living-dining-kitchen area with a huge picture window overlooking the gorgeous backyard. The master suite has French doors leading out to a private covered patio, master bath has an upgraded steam shower. The backyard is an outdoor oasis. Huge cabana with fireplace & outdoor bath, 2 outdoor sound systems, beautiful pool with spa, koi pond with fountain & sitting area, full b-ball court, playground, & outdoor kitchen complete with grill. Too many upgrades to list. A MUST SEE!
Location
State TX
County Tarrant
Community Community Pool, Gated, Jogging Path/Bike Path, Lake, Park, Playground
Direction Use GPS.
Rooms
Dining Room 2
Interior
Interior Features Cable TV Available, Decorative Lighting, Flat Screen Wiring, High Speed Internet Available, Multiple Staircases
Heating Central, Electric, Natural Gas
Cooling Central Air, Electric, Gas
Flooring Carpet, Ceramic Tile, Wood
Fireplaces Number 2
Fireplaces Type Brick, Stone
Appliance Dishwasher, Disposal, Double Oven, Gas Cooktop, Microwave, Plumbed for Ice Maker, Trash Compactor, Water Filter, Water Purifier, Water Softener
Heat Source Central, Electric, Natural Gas
Exterior
Exterior Feature Attached Grill, Covered Patio/Porch, Fire Pit, Rain Gutters, Outdoor Living Center, Sport Court, Tennis Court(s)
Garage Spaces 5.0
Fence Wrought Iron
Pool Cabana, Diving Board, Gunite, Heated, In Ground, Pool/Spa Combo, Salt Water, Pool Sweep, Water Feature
Community Features Community Pool, Gated, Jogging Path/Bike Path, Lake, Park, Playground
Utilities Available Septic, Well
Roof Type Composition
Garage Yes
Private Pool 1
Building
Lot Description Cul-De-Sac, Few Trees, Interior Lot, Landscaped, Park View, Sprinkler System, Tank/ Pond
Story Two
Foundation Slab
Structure Type Brick,Rock/Stone
Schools
Elementary Schools Eaglemount
Middle Schools Wayside
High Schools Boswell
School District Eagle Mt-Saginaw Isd
Others
Restrictions No Known Restriction(s),None
Ownership Jay Hester
Acceptable Financing Cash, Conventional, FHA
Listing Terms Cash, Conventional, FHA
Financing Conventional
Read Less
Want to know what your home might be worth? Contact us for a FREE valuation!

Our team is ready to help you sell your home for the highest possible price ASAP

©2025 North Texas Real Estate Information Systems.
Bought with Rani Buchanan • Fadal Buchanan & AssociatesLLC





