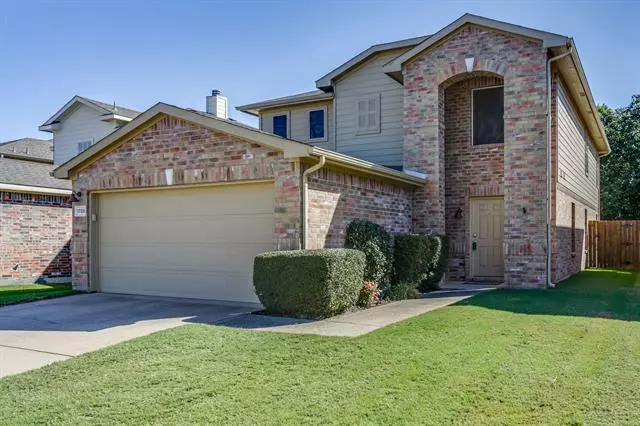$425,000
For more information regarding the value of a property, please contact us for a free consultation.
1708 Haven Drive Bedford, TX 76022
4 Beds
3 Baths
2,570 SqFt
Key Details
Property Type Single Family Home
Sub Type Single Family Residence
Listing Status Sold
Purchase Type For Sale
Square Footage 2,570 sqft
Price per Sqft $165
Subdivision Villas Of Forest Ridge
MLS Listing ID 14683512
Sold Date 11/15/21
Bedrooms 4
Full Baths 2
Half Baths 1
HOA Fees $45/ann
HOA Y/N Mandatory
Total Fin. Sqft 2570
Year Built 2004
Annual Tax Amount $6,659
Lot Size 4,791 Sqft
Acres 0.11
Property Description
NEW HVAC 2019. NEW water heater 2020. NEW fence 2016. Well maintained & move in ready! Convenient location with easy highway access makes commuting to work a breeze. Over 2500 sf and what a smart layout! The private owner's suite is downstairs along with full size laundry room & a half bath for guests. Upstairs you'll find 3 over-sized bedrooms & a full bath large enough for double vanity or extra storage space. Linen closets upstairs & down. Surround sound wiring upstairs & down. Generous game room! Pool table and sound equipment negotiable. Perfect for a growing family. Nice sized yard for kids & pets to play, and a patio for grillin & chillin. So much space to entertain! Come make this great home yours!
Location
State TX
County Tarrant
Direction From 183 exit Bedford Rd-Brown Trl, follow frontage road going East. Turn right on Oak Creek Ln, right on Timber Glen Dr, right on Haven Dr, house will be on the right.
Rooms
Dining Room 1
Interior
Interior Features Cable TV Available, Decorative Lighting, High Speed Internet Available, Sound System Wiring
Heating Central, Electric
Cooling Ceiling Fan(s), Central Air, Electric
Flooring Carpet, Vinyl
Appliance Dishwasher, Disposal, Electric Range, Plumbed for Ice Maker
Heat Source Central, Electric
Laundry Electric Dryer Hookup, Full Size W/D Area, Washer Hookup
Exterior
Exterior Feature Rain Gutters, Private Yard, Storage
Garage Spaces 2.0
Fence Brick, Wood
Utilities Available City Sewer, City Water, Sidewalk, Underground Utilities
Roof Type Composition
Garage Yes
Building
Lot Description Interior Lot, Landscaped, Lrg. Backyard Grass, Sprinkler System
Story Two
Foundation Slab
Structure Type Frame
Schools
Elementary Schools Bellmanor
Middle Schools Central
High Schools Trinity
School District Hurst-Euless-Bedford Isd
Others
Ownership Arron Caruth
Acceptable Financing Cash, Conventional, FHA, VA Loan
Listing Terms Cash, Conventional, FHA, VA Loan
Financing Conventional
Special Listing Condition Survey Available, Utility Easement
Read Less
Want to know what your home might be worth? Contact us for a FREE valuation!

Our team is ready to help you sell your home for the highest possible price ASAP

©2024 North Texas Real Estate Information Systems.
Bought with Hassan Butt • HSN Realty LLC


