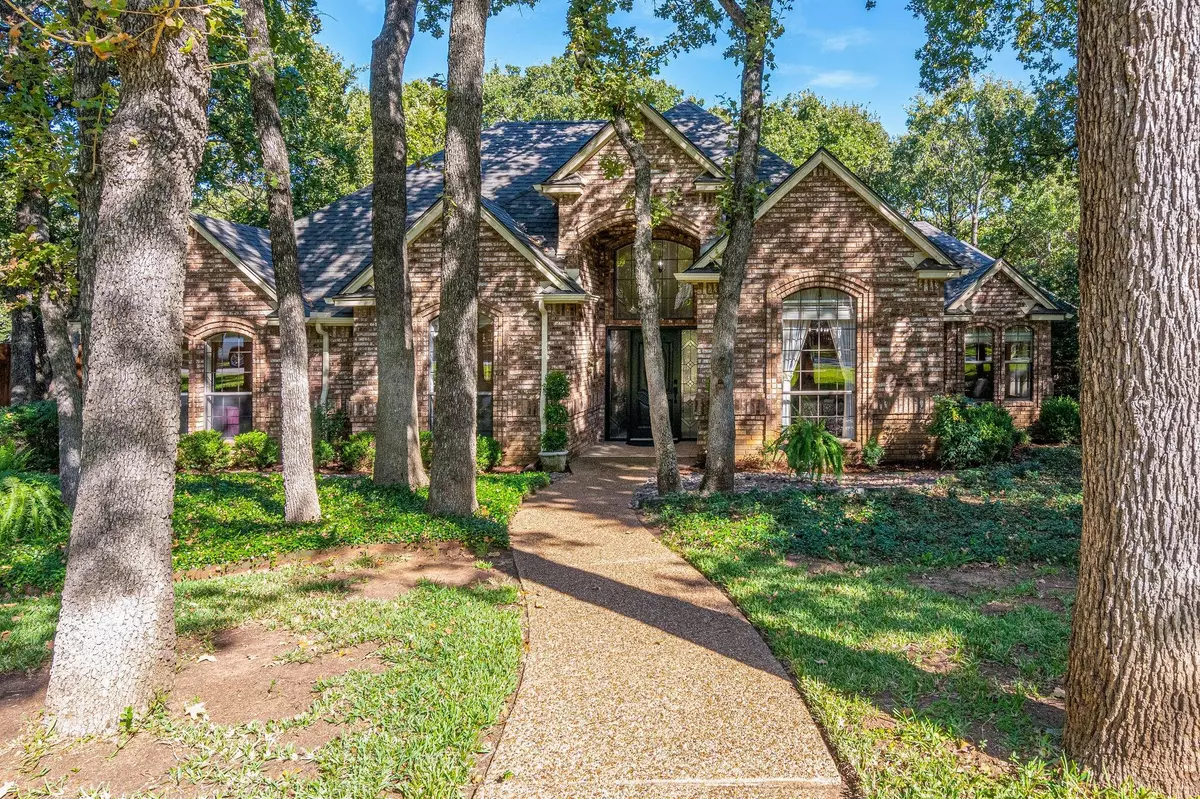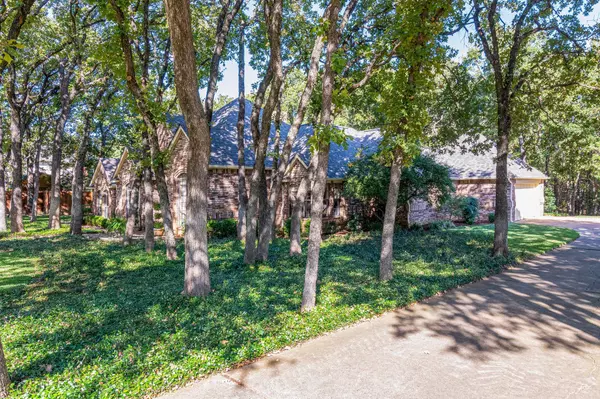$495,000
For more information regarding the value of a property, please contact us for a free consultation.
1105 Wales Drive Keller, TX 76248
4 Beds
3 Baths
2,295 SqFt
Key Details
Property Type Single Family Home
Sub Type Single Family Residence
Listing Status Sold
Purchase Type For Sale
Square Footage 2,295 sqft
Price per Sqft $215
Subdivision Keys Add
MLS Listing ID 14679410
Sold Date 12/08/21
Style Traditional
Bedrooms 4
Full Baths 2
Half Baths 1
HOA Y/N None
Total Fin. Sqft 2295
Year Built 1987
Annual Tax Amount $8,626
Lot Size 0.619 Acres
Acres 0.619
Property Description
MULTIPLE OFFERS RECEIVED. Offer deadline November 8 at 10am. Looking for a HUGE lot and a move in ready SINGLE STORY home in the heart of Keller? You have found it! Immaculately maintained home with new hardwoods, fresh interior paint, granite in kitchens and bathrooms, and new lighting! The backyard is truly an oasis with a canopy of trees and mature landscaping. Enjoy the massive deck with newly installed, no maintenance Trex composite, overlooking your own private park-like setting. Hot tub stays! All the expensive work is done with new HVAC, new garage epoxy coating, new roof, and new gutters. Just move in and enjoy this quiet community with no HOA. Zoned to Keller HS! Close to shops and restaurants!
Location
State TX
County Tarrant
Direction From Keller Parkway, south on Keller Smithfield. West on Wales. Home will be on the right.
Rooms
Dining Room 2
Interior
Interior Features Cable TV Available, Decorative Lighting, Dry Bar, High Speed Internet Available, Sound System Wiring, Vaulted Ceiling(s)
Heating Central, Natural Gas
Cooling Ceiling Fan(s), Central Air, Electric
Flooring Ceramic Tile, Wood
Fireplaces Number 1
Fireplaces Type Gas Starter, Wood Burning
Equipment Satellite Dish
Appliance Dishwasher, Disposal, Double Oven, Electric Cooktop, Electric Oven, Microwave, Plumbed for Ice Maker, Vented Exhaust Fan
Heat Source Central, Natural Gas
Laundry Electric Dryer Hookup, Full Size W/D Area
Exterior
Exterior Feature Covered Patio/Porch, Lighting
Garage Spaces 2.0
Fence Partial, Wood
Utilities Available City Sewer, City Water, Curbs, Individual Gas Meter, Individual Water Meter, Underground Utilities
Roof Type Composition
Garage Yes
Building
Lot Description Interior Lot, Landscaped, Lrg. Backyard Grass, Many Trees, Sprinkler System, Subdivision
Story One
Foundation Slab
Structure Type Brick
Schools
Elementary Schools Shadygrove
Middle Schools Indian Springs
High Schools Keller
School District Keller Isd
Others
Restrictions Development
Ownership See Tax
Acceptable Financing Conventional
Listing Terms Conventional
Financing Cash
Read Less
Want to know what your home might be worth? Contact us for a FREE valuation!

Our team is ready to help you sell your home for the highest possible price ASAP

©2025 North Texas Real Estate Information Systems.
Bought with Melissa Hardy • Middleton Group Realty





