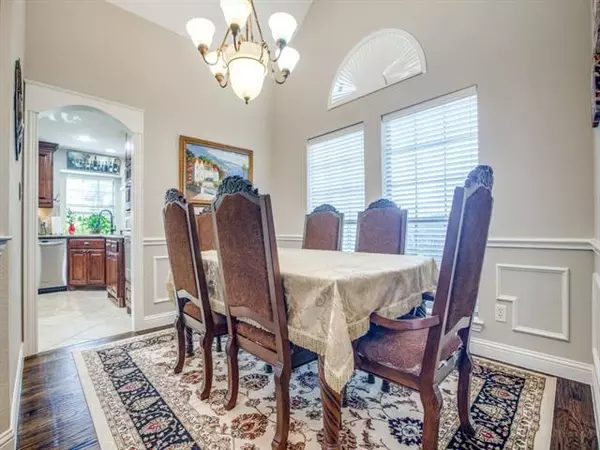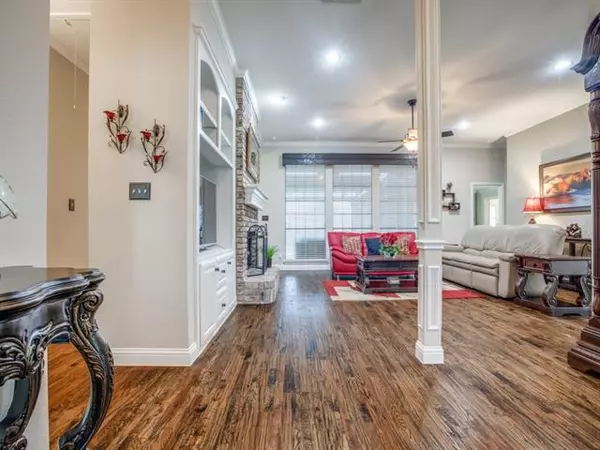$549,900
For more information regarding the value of a property, please contact us for a free consultation.
503 Stonehedge Drive Wylie, TX 75098
4 Beds
3 Baths
2,652 SqFt
Key Details
Property Type Single Family Home
Sub Type Single Family Residence
Listing Status Sold
Purchase Type For Sale
Square Footage 2,652 sqft
Price per Sqft $207
Subdivision Stone Grove Ph I
MLS Listing ID 14707029
Sold Date 12/27/21
Style Traditional
Bedrooms 4
Full Baths 2
Half Baths 1
HOA Y/N None
Total Fin. Sqft 2652
Year Built 2001
Annual Tax Amount $8,606
Lot Size 0.493 Acres
Acres 0.493
Lot Dimensions 193x119x130x123
Property Description
Absolutely Stunning Custom Built Home on Half an Acre with Sparkling Pool, Hot Tub & 3 Car Garage! Loads of updates including Hand Scraped Hard Wood Floors, Granite counter tops in Kitchen & Baths, Stainless Appliances and much more! Two Brand NEW Trane HVAC units 2021! Covered patio & lovely cedar pergola with UV protective top & retractable sun screens recently added for a large outdoor living area! 4 bedrooms 2.5 baths downstairs. Bonus room upstairs makes a great game room or separate bedroom, don't miss the walk in attic storage area. You will love all the storage in this home, 2 walk in closets in the master, walk in pantry & huge laundry room with cabinets & sink and oversized garage! Wylie ISD & NO HOA!
Location
State TX
County Collin
Direction MULTIPLE OFFERS, Please submit best & highest by MONDAY 11.15 at 8PM. Go East from Hwy 78 on Hwy 544 (Kirby-Stone) to traffic light at WA Allen. Continue straight through the light, Left on Stonehedge. Home is the first home on the right. OPEN HOUSE, Sunday, Nov 14th 3-5pm
Rooms
Dining Room 2
Interior
Interior Features Cable TV Available, Decorative Lighting, High Speed Internet Available, Vaulted Ceiling(s)
Heating Central, Natural Gas
Cooling Ceiling Fan(s), Central Air, Electric
Flooring Carpet, Ceramic Tile, Wood
Fireplaces Number 2
Fireplaces Type Brick, Decorative, Gas Logs, Gas Starter, Master Bedroom, See Through Fireplace, Wood Burning
Appliance Dishwasher, Disposal, Electric Cooktop, Electric Oven, Microwave, Plumbed for Ice Maker, Vented Exhaust Fan, Gas Water Heater
Heat Source Central, Natural Gas
Laundry Electric Dryer Hookup, Full Size W/D Area, Washer Hookup
Exterior
Exterior Feature Covered Patio/Porch, Rain Gutters, Storage
Garage Spaces 3.0
Fence Wood
Pool Gunite, Heated, In Ground, Pool/Spa Combo, Salt Water, Pool Sweep, Water Feature
Utilities Available City Sewer, City Water, Curbs, Individual Water Meter, Sidewalk
Roof Type Composition
Garage Yes
Private Pool 1
Building
Lot Description Corner Lot, Few Trees, Landscaped, Lrg. Backyard Grass, Sprinkler System
Story Two
Foundation Combination
Structure Type Brick
Schools
Elementary Schools Akin
Middle Schools Burnett
High Schools Wylie East
School District Wylie Isd
Others
Ownership John Englar
Acceptable Financing Cash, Conventional, FHA, VA Loan
Listing Terms Cash, Conventional, FHA, VA Loan
Financing Conventional
Special Listing Condition Survey Available, Utility Easement
Read Less
Want to know what your home might be worth? Contact us for a FREE valuation!

Our team is ready to help you sell your home for the highest possible price ASAP

©2025 North Texas Real Estate Information Systems.
Bought with Dylan Reinertsen • Coldwell Banker Realty Frisco





