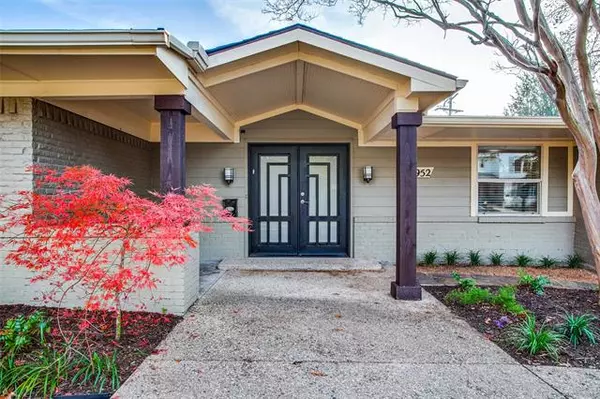$575,000
For more information regarding the value of a property, please contact us for a free consultation.
9952 Parkford Drive Dallas, TX 75238
4 Beds
3 Baths
4,168 SqFt
Key Details
Property Type Single Family Home
Sub Type Single Family Residence
Listing Status Sold
Purchase Type For Sale
Square Footage 4,168 sqft
Price per Sqft $137
Subdivision Lake Ridge Estates
MLS Listing ID 14719500
Sold Date 12/29/21
Style Traditional
Bedrooms 4
Full Baths 3
HOA Y/N None
Total Fin. Sqft 4168
Year Built 1958
Lot Size 8,712 Sqft
Acres 0.2
Lot Dimensions 78x115x73x121
Property Description
The best value in Lake Highlands! This updated ranch home is on a great street in popular Lake Ridge Estates & exemplary LH Elem. From the custom iron double doors, enter into an airy & open floorplan, perfect for entertaining. Oversized kitchen with SS appliances, granite counters, glass tile backsplash & charming bfast nook. Kitchen opens to spacious living with fireplace & French doors that lead to courtyard, backyard & outdoor living. Generous sized BRs w split layout offers privacy. 2 master suites downstairs, one with sep granite vanities, jetted tub, travertine tiled shower w frameless glass & 15'x8' WIC. Upstairs features fabulous game room, media room & a turfed rooftop patio. Oversized 2 car garage.
Location
State TX
County Dallas
Direction South on Audelia from Walnut Hill, East on Parkford, home down on right.
Rooms
Dining Room 2
Interior
Interior Features Cable TV Available, Decorative Lighting, High Speed Internet Available
Heating Central, Natural Gas
Cooling Ceiling Fan(s), Central Air, Electric
Flooring Carpet, Laminate, Stone, Travertine Stone, Wood
Fireplaces Number 1
Fireplaces Type Brick, Gas Starter
Appliance Dishwasher, Disposal, Double Oven, Electric Oven, Gas Cooktop, Vented Exhaust Fan, Gas Water Heater
Heat Source Central, Natural Gas
Laundry Electric Dryer Hookup, Full Size W/D Area, Washer Hookup
Exterior
Exterior Feature Balcony, Covered Patio/Porch, Rain Gutters
Garage Spaces 2.0
Fence Wrought Iron, Wood
Utilities Available Alley, City Sewer, City Water
Roof Type Composition,Other
Garage Yes
Building
Lot Description Interior Lot, Landscaped, Sprinkler System
Story Two
Foundation Slab
Structure Type Brick,Siding
Schools
Elementary Schools Lake Highlands
Middle Schools Lake Highlands
High Schools Lake Highlands
School District Richardson Isd
Others
Ownership See Agent
Acceptable Financing Cash, Conventional, Other
Listing Terms Cash, Conventional, Other
Financing Cash
Read Less
Want to know what your home might be worth? Contact us for a FREE valuation!

Our team is ready to help you sell your home for the highest possible price ASAP

©2025 North Texas Real Estate Information Systems.
Bought with Melissa Jennings • Briggs Freeman Sotheby's Int'l





