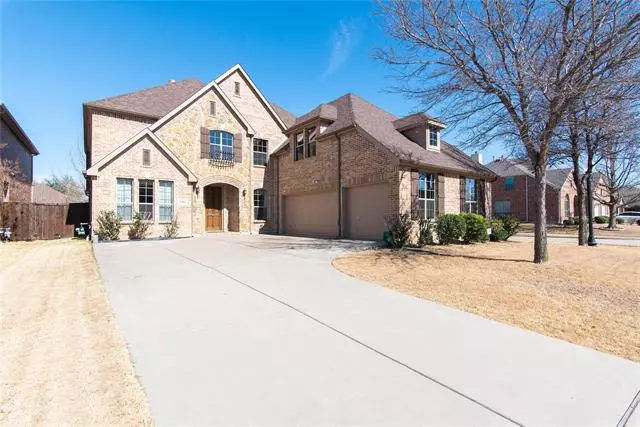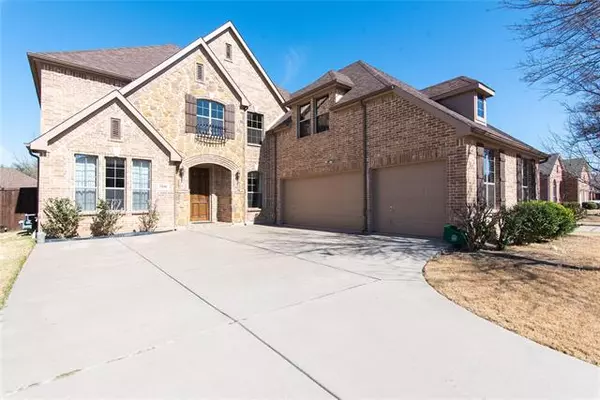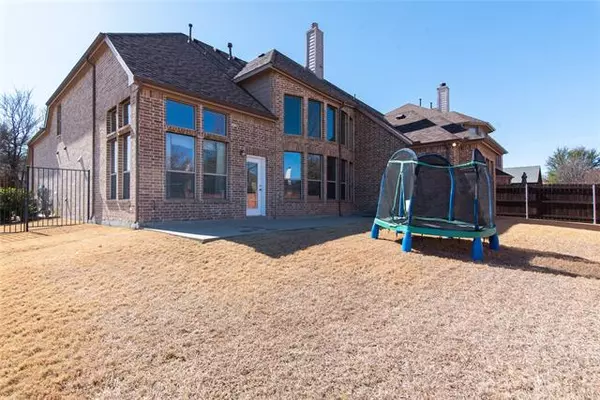$524,990
For more information regarding the value of a property, please contact us for a free consultation.
6896 Shoreway Drive Grand Prairie, TX 75054
4 Beds
4 Baths
3,889 SqFt
Key Details
Property Type Single Family Home
Sub Type Single Family Residence
Listing Status Sold
Purchase Type For Sale
Square Footage 3,889 sqft
Price per Sqft $134
Subdivision Shores At Grand Peninsula
MLS Listing ID 20014270
Sold Date 04/25/22
Bedrooms 4
Full Baths 3
Half Baths 1
HOA Fees $29
HOA Y/N Mandatory
Year Built 2007
Annual Tax Amount $10,145
Lot Size 8,450 Sqft
Acres 0.194
Property Description
****MULTIPLE OFFERS RECEIVED. BEST AND FINAL DUE BY 8PM, SUNDAY MARCH 27TH.**** Fantastic Drees custom home with open floor plan and 2 story formal living rm with gorgeous wrought iron staircase. Gourmet kitchen with matching SS appliances, large island and walk in pantry. Large first floor master bedroom and bathroom with dual vanities, oversized tub, walk-in shower, huge walk-in closet. Formal dining and study down with lots of natural light. Three secondary bedrooms upstairs with huge media and game room. Three car garage with epoxy floors and room for all the toys. Backyard features large patio and extended side yard.
Location
State TX
County Tarrant
Direction see gps
Rooms
Dining Room 2
Interior
Interior Features Built-in Features, Cable TV Available, Double Vanity, Eat-in Kitchen, High Speed Internet Available, Kitchen Island, Natural Woodwork, Open Floorplan, Pantry, Vaulted Ceiling(s), Walk-In Closet(s)
Heating Central, Electric, Fireplace(s)
Cooling Ceiling Fan(s), Central Air
Flooring Carpet, Ceramic Tile, Luxury Vinyl Plank
Fireplaces Number 1
Fireplaces Type Decorative, Gas, Gas Starter
Appliance Built-in Gas Range, Dishwasher, Disposal, Gas Cooktop, Gas Oven, Microwave, Refrigerator, Vented Exhaust Fan, Washer
Heat Source Central, Electric, Fireplace(s)
Exterior
Garage Spaces 3.0
Utilities Available City Sewer, City Water, Concrete, Curbs, Sidewalk
Roof Type Composition
Garage Yes
Building
Story Two
Foundation Slab
Structure Type Brick
Schools
School District Mansfield Isd
Others
Ownership see tax
Financing Conventional
Read Less
Want to know what your home might be worth? Contact us for a FREE valuation!

Our team is ready to help you sell your home for the highest possible price ASAP

©2025 North Texas Real Estate Information Systems.
Bought with Ruja Maka • Vastu Realty Inc.





