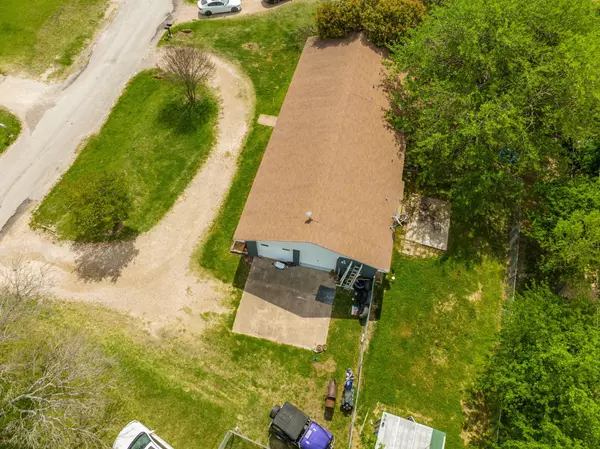$215,000
For more information regarding the value of a property, please contact us for a free consultation.
104 Minnie Drive Itasca, TX 76055
3 Beds
2 Baths
1,297 SqFt
Key Details
Property Type Single Family Home
Sub Type Single Family Residence
Listing Status Sold
Purchase Type For Sale
Square Footage 1,297 sqft
Price per Sqft $165
Subdivision Beard Sec Ii
MLS Listing ID 20038494
Sold Date 07/29/22
Style Traditional
Bedrooms 3
Full Baths 2
HOA Y/N None
Year Built 1969
Annual Tax Amount $2,473
Lot Size 0.272 Acres
Acres 0.272
Lot Dimensions 109 x 110
Property Description
Spacious brick home in an established neighborhood with recent updates! This 3bed 2ba with 2 car garage is located less than an hour to DFW with quick highway access. Recent exterior paint and circle drive greets you upon arrival. Large living area is great for gathering! Stainless appliances in kitchen with painted white cabinets to compliment. New carpet and recently installed flooring throughout. Garage floor is painted and has a bonus hobby room. Backyard is completely fenced with shade trees and a concrete porch pad! You'll love the small town life Itasca offers!
Location
State TX
County Hill
Direction From 35w south, exit 934 and go east. right on spurgeon, right on Minnie. House on right
Rooms
Dining Room 1
Interior
Interior Features Decorative Lighting, High Speed Internet Available
Heating Central, Electric
Cooling Ceiling Fan(s), Central Air, Electric
Flooring Carpet, Laminate, Vinyl
Appliance Dishwasher, Electric Range, Plumbed for Ice Maker
Heat Source Central, Electric
Laundry Electric Dryer Hookup, Utility Room, Full Size W/D Area, Washer Hookup
Exterior
Exterior Feature Covered Patio/Porch
Garage Spaces 2.0
Fence Chain Link
Utilities Available City Sewer, City Water, Individual Water Meter
Roof Type Composition,Shingle
Garage Yes
Building
Lot Description Lrg. Backyard Grass, Many Trees
Story One
Foundation Slab
Structure Type Brick
Schools
School District Itasca Isd
Others
Restrictions Other
Ownership Cassandra May & Michael Brown
Acceptable Financing Cash, Conventional, FHA, USDA Loan, VA Loan
Listing Terms Cash, Conventional, FHA, USDA Loan, VA Loan
Financing FHA
Read Less
Want to know what your home might be worth? Contact us for a FREE valuation!

Our team is ready to help you sell your home for the highest possible price ASAP

©2024 North Texas Real Estate Information Systems.
Bought with Christopher Lemoine • x2 Realty Group






