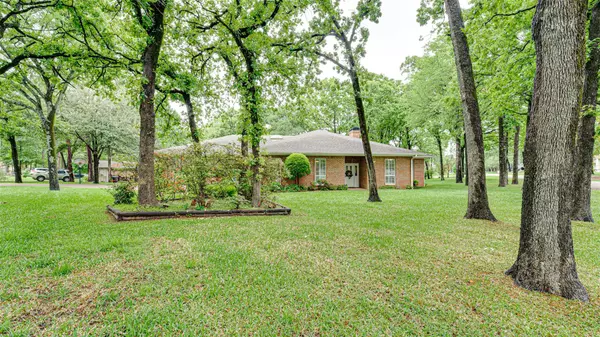$599,000
For more information regarding the value of a property, please contact us for a free consultation.
24 Crescent Drive Star Harbor, TX 75148
3 Beds
3 Baths
2,401 SqFt
Key Details
Property Type Single Family Home
Sub Type Single Family Residence
Listing Status Sold
Purchase Type For Sale
Square Footage 2,401 sqft
Price per Sqft $249
Subdivision Installment 02/Star Hbr Sec 04
MLS Listing ID 20043423
Sold Date 10/19/22
Style Traditional
Bedrooms 3
Full Baths 3
HOA Y/N None
Year Built 1987
Annual Tax Amount $8,220
Lot Size 0.871 Acres
Acres 0.871
Property Description
Rare opportunity in sought after Star Harbor golf course community w 9 hole golf course & neighborhood boat launch. Lovely lake view with fishing pier and tanning dock. Home is situated on a large corner double lot! Gorgeous curb appeal w a park like setting w an abundance of native trees, brick elevation & lush landscape. Spacious open fp features plantation shutters, rich engineered hardwoods. Lg Family room overlooks lg crown molding, brick fp w gas logs & built-ins. Eat-in kit w SS appliances, wine cooler, warming oven, double ovens, trash compactor, custom cabinetry & sleek granite countertops. Private mst ste w huge WIC w dressing area, 10' ceilings, jetted tub, sep shower & H+H vanities. Secondary bdrms are generous in size. Utility w sink & amble storage. Oversized 3 car garage w 12' ceilings & 3rd car area w 10 door for RV, boat storage, or workshop. Enjoy summer nights on the covered patio & waterfront pier w sitting area! Double lot could be separated & sold by buyer.
Location
State TX
County Henderson
Community Boat Ramp, Golf, Lake
Direction GPS
Rooms
Dining Room 1
Interior
Interior Features Built-in Features, Cable TV Available, Decorative Lighting, Double Vanity, Eat-in Kitchen, Granite Counters, Kitchen Island, Walk-In Closet(s)
Heating Central, Electric, Natural Gas
Cooling Ceiling Fan(s), Central Air, Electric
Flooring Ceramic Tile, See Remarks, Wood
Fireplaces Number 1
Fireplaces Type Gas, Gas Logs, Gas Starter, Living Room
Appliance Dishwasher, Disposal, Electric Cooktop, Electric Oven, Electric Water Heater, Gas Water Heater, Microwave, Double Oven, Plumbed for Ice Maker, Refrigerator, Warming Drawer
Heat Source Central, Electric, Natural Gas
Laundry Electric Dryer Hookup, Utility Room, Full Size W/D Area, Washer Hookup, Other
Exterior
Exterior Feature Covered Patio/Porch, Rain Gutters
Garage Spaces 3.0
Fence None
Community Features Boat Ramp, Golf, Lake
Utilities Available Cable Available, City Sewer, Concrete, Septic
Waterfront Description Dock Uncovered,Lake Front,Retaining Wall Steel
Roof Type Composition
Garage Yes
Building
Lot Description Corner Lot, Interior Lot, Irregular Lot, Landscaped, Lrg. Backyard Grass, Many Trees, Sprinkler System, Water/Lake View, Waterfront
Story One
Foundation Slab
Structure Type Brick
Schools
School District Malakoff Isd
Others
Restrictions Deed
Ownership JD Ferguson
Acceptable Financing Cash, Conventional
Listing Terms Cash, Conventional
Financing Conventional
Read Less
Want to know what your home might be worth? Contact us for a FREE valuation!

Our team is ready to help you sell your home for the highest possible price ASAP

©2024 North Texas Real Estate Information Systems.
Bought with Michael Carona • eXp Realty LLC






