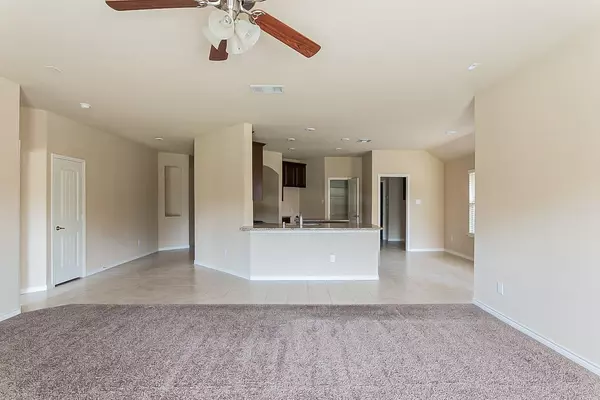$309,000
For more information regarding the value of a property, please contact us for a free consultation.
5132 Whiltmore Drive Forney, TX 75126
3 Beds
2 Baths
1,776 SqFt
Key Details
Property Type Single Family Home
Sub Type Single Family Residence
Listing Status Sold
Purchase Type For Sale
Square Footage 1,776 sqft
Price per Sqft $173
Subdivision Clements Ranch Ph 1
MLS Listing ID 20060630
Sold Date 11/10/22
Bedrooms 3
Full Baths 2
HOA Fees $50/ann
HOA Y/N Mandatory
Year Built 2017
Annual Tax Amount $7,094
Lot Size 6,490 Sqft
Acres 0.149
Property Description
Single story 3 bedroom, 2 bath in a great Forney location! Huge island kitchen with granite counters, stainless steel appliances, gas cooktop, and a large dining area. Open floorplan with large living with fireplace and lots of natural light. Split bedroom plan with large primary suite, featuring garden tub, separate tiled shower, walk-in closet, and dual sink vanity. Covered patio leads to the large backyard. Walking distance to Lewis Elementary. Clements Ranch community offers tons of amenities, including a community pool, park & dog park, gym, tennis courts, clubhouse, biking & walking trails, and sports courts. Enjoy Lake Ray Hubbard around the corner for fun-filled weekends on the water!
Location
State TX
County Kaufman
Community Club House, Community Pool, Jogging Path/Bike Path, Park, Tennis Court(S)
Direction Follow I-30 E and US-80 E. Take the Farm to Market Rd 460 exit from US-80 E. Follow Clements Dr and Lake Ray Hubbard Dr to Whiltmore Dr.
Rooms
Dining Room 1
Interior
Interior Features Flat Screen Wiring, Open Floorplan
Heating Other
Cooling Ceiling Fan(s), Central Air
Flooring Carpet, Ceramic Tile
Fireplaces Number 1
Fireplaces Type Other
Appliance Built-in Gas Range, Dishwasher, Microwave, Vented Exhaust Fan
Heat Source Other
Laundry Electric Dryer Hookup, Utility Room, Full Size W/D Area, Washer Hookup
Exterior
Exterior Feature Rain Gutters
Garage Spaces 2.0
Community Features Club House, Community Pool, Jogging Path/Bike Path, Park, Tennis Court(s)
Utilities Available City Sewer, City Water
Roof Type Other
Total Parking Spaces 2
Garage Yes
Building
Story One
Foundation Other
Level or Stories One
Structure Type Brick,Rock/Stone
Schools
Elementary Schools Lewis
Middle Schools Brown
High Schools North Forney
School District Forney Isd
Others
Ownership Opendoor Property Trust I
Acceptable Financing Cash, Conventional, FHA
Listing Terms Cash, Conventional, FHA
Financing FHA
Read Less
Want to know what your home might be worth? Contact us for a FREE valuation!

Our team is ready to help you sell your home for the highest possible price ASAP

©2025 North Texas Real Estate Information Systems.
Bought with Regan Welch • Compass RE Texas, LLC





