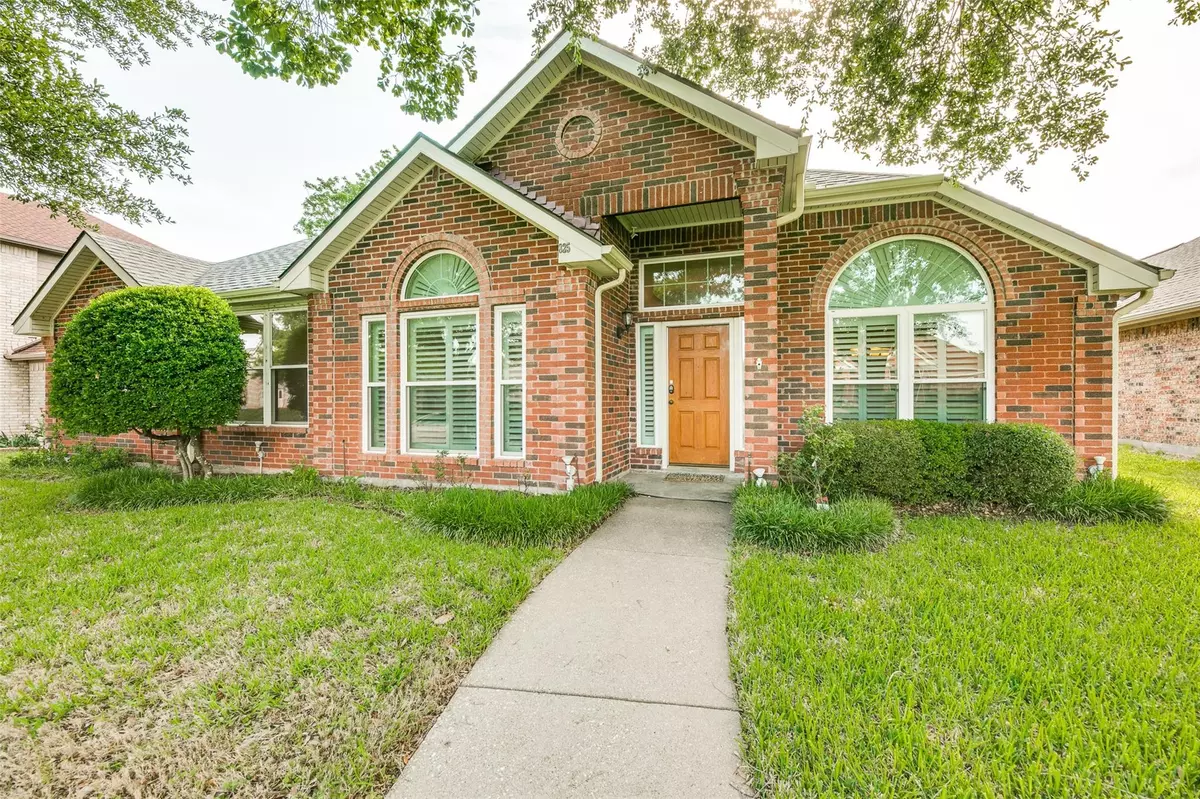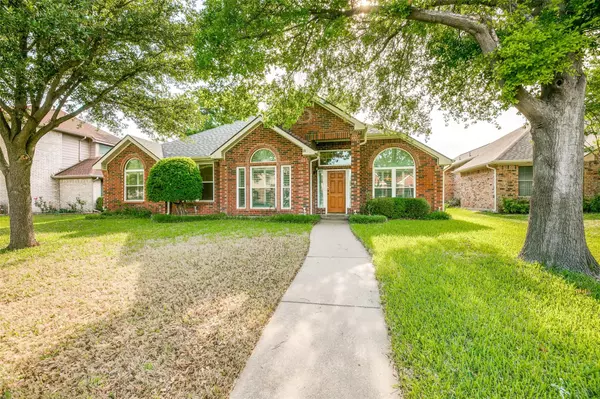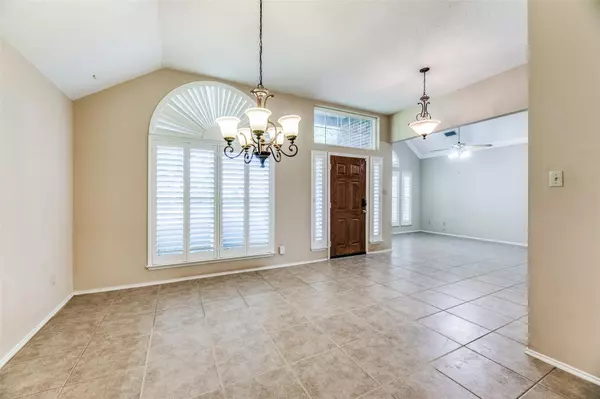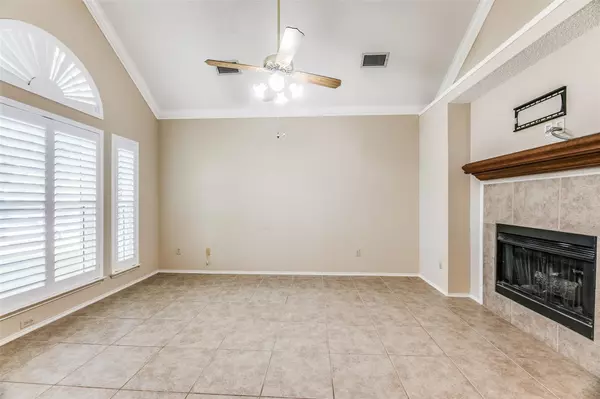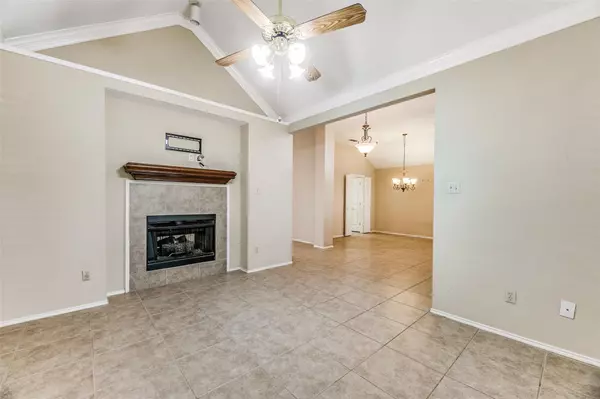$399,900
For more information regarding the value of a property, please contact us for a free consultation.
825 Buckeye Drive Mesquite, TX 75181
4 Beds
2 Baths
2,325 SqFt
Key Details
Property Type Single Family Home
Sub Type Single Family Residence
Listing Status Sold
Purchase Type For Sale
Square Footage 2,325 sqft
Price per Sqft $172
Subdivision Creek Crossing Estates
MLS Listing ID 20058160
Sold Date 06/29/22
Style Traditional
Bedrooms 4
Full Baths 2
HOA Y/N None
Year Built 1991
Annual Tax Amount $6,014
Lot Size 7,405 Sqft
Acres 0.17
Property Description
Dont miss this AMAZING-One Owner, 1 story HIGHLAND Built Home with a wonderful spacious layout. The well-maintained landscaping with mature trees and invites you into this 4-bedroom, 2-bath home with vaulted ceilings perfect for a family and entertaining. This home has a formal dining and formal living room with fireplace. The kitchen is open to the large 2nd living area with a stunning floor to ceiling fireplace and breakfast nook. Upgrades include: energy efficient windows, custom shutters in all living areas, ceiling fans in all rooms. Tile and hardwood flooring throughout the home. Split master bedroom with a 14x8 master closet both with wood flooring. The driveway leading to the 2 car garage has additional covered parking for 2 cars. See the list of many more upgrades in the transaction desk. The 65 Panasonic TV in living room and metal storage building in the backyard will remain.Open House Saturday and Sunday 1:00 - 4:00.
Location
State TX
County Dallas
Community Curbs, Sidewalks
Direction Take the TX-352 exit from US-80 E. Take T.C. Lupton Blvd, Clay Rd and Clay Mathis Rd to 825 Buckeye Dr.
Rooms
Dining Room 2
Interior
Interior Features Cable TV Available, Flat Screen Wiring, Kitchen Island, Open Floorplan, Pantry, Sound System Wiring
Heating Central, Fireplace(s)
Cooling Central Air, Electric
Flooring Ceramic Tile, Wood
Fireplaces Number 2
Fireplaces Type Brick, Gas Logs, Gas Starter, Living Room
Appliance Dishwasher, Disposal, Electric Cooktop, Electric Oven, Gas Water Heater, Microwave, Plumbed for Ice Maker, Vented Exhaust Fan
Heat Source Central, Fireplace(s)
Laundry Electric Dryer Hookup, Utility Room, Full Size W/D Area, Washer Hookup
Exterior
Exterior Feature Rain Gutters, Storage
Garage Spaces 2.0
Carport Spaces 2
Fence Back Yard, Fenced, Gate, Wrought Iron
Community Features Curbs, Sidewalks
Utilities Available Alley, Cable Available, City Sewer, City Water, Concrete, Curbs, Individual Gas Meter, Individual Water Meter, Sidewalk
Roof Type Composition
Garage Yes
Building
Lot Description Few Trees, Sprinkler System, Subdivision
Story One
Foundation Slab
Structure Type Brick,Vinyl Siding
Schools
School District Mesquite Isd
Others
Ownership Sovy Thompson
Acceptable Financing Cash, Conventional, FHA, VA Loan
Listing Terms Cash, Conventional, FHA, VA Loan
Financing VA
Read Less
Want to know what your home might be worth? Contact us for a FREE valuation!

Our team is ready to help you sell your home for the highest possible price ASAP

©2025 North Texas Real Estate Information Systems.
Bought with Dani Tac • Compass RE Texas, LLC.

