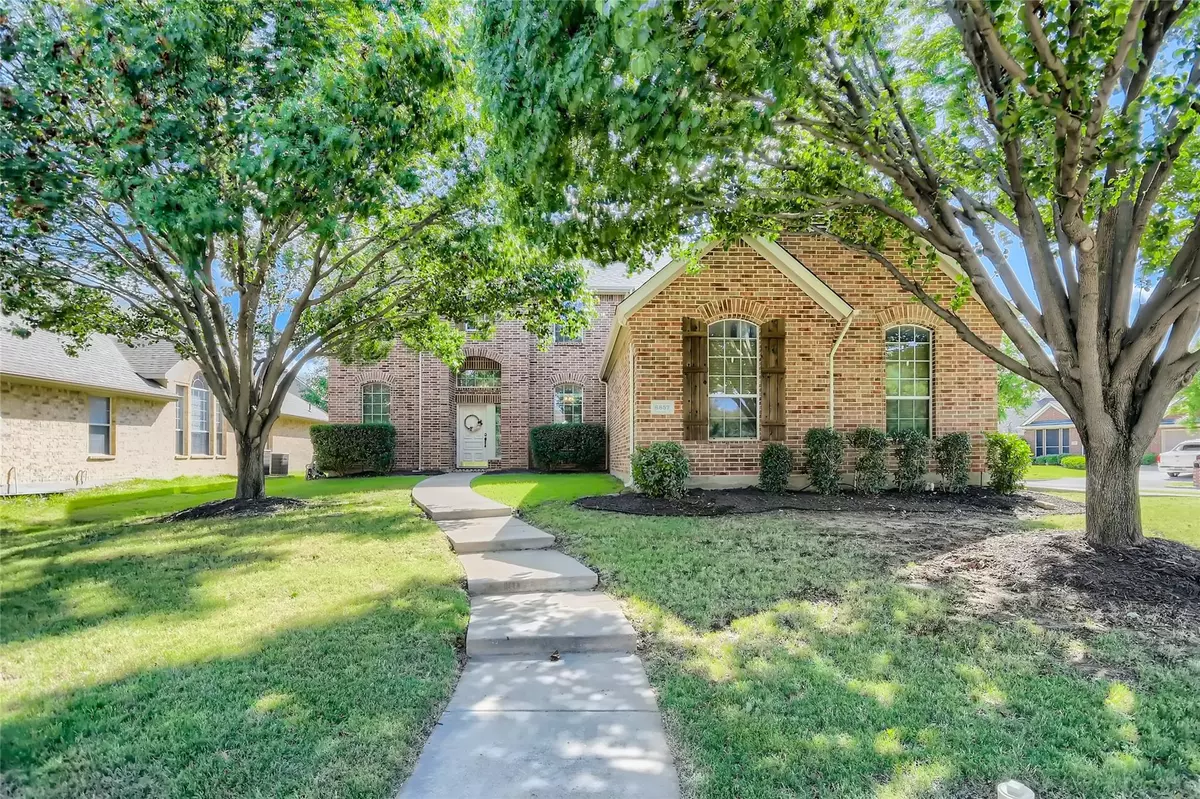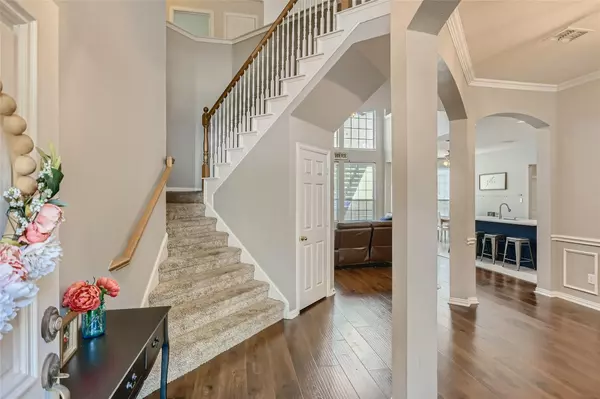$540,000
For more information regarding the value of a property, please contact us for a free consultation.
6857 Cape Cod Drive Grand Prairie, TX 75054
4 Beds
4 Baths
3,303 SqFt
Key Details
Property Type Single Family Home
Sub Type Single Family Residence
Listing Status Sold
Purchase Type For Sale
Square Footage 3,303 sqft
Price per Sqft $163
Subdivision Shores At Grand Peninsula
MLS Listing ID 20045010
Sold Date 07/01/22
Style Traditional
Bedrooms 4
Full Baths 3
Half Baths 1
HOA Fees $29
HOA Y/N Mandatory
Year Built 2002
Annual Tax Amount $10,767
Lot Size 0.255 Acres
Acres 0.255
Property Description
Multiple Offers! Highest and Best Due Monday, June 6 by 12 NOON! Beautiful Drees home, with backyard OASIS! High ceilings, open floor plan, and a wall of windows in the living area looking out on the stunning pool, are a few features in this spacious 4 bed and 3.5 bath home PLUS a LARGE OFFICE! Updated kitchen includes, quartz counter tops, new backsplash, new kitchen hardware and tile, stove and microwave new 2020, opening to the light filled great room and fireplace. The first floor primary bedroom, along with separate dining and eat in kitchen areas. The Saltwater pool, WITH POOL SAFETY FENCE installed in 2019. Huge patio, AND Game room AND Media Room make this home perfect for entertaining! Full roof replacement in 2020, New paint, tile, fixtures in upstairs bathrooms 2022, pool pump and heater both in 2021. Ring doorbell, nest thermostat convey, as well as garage ceiling shelving.
Location
State TX
County Tarrant
Community Club House, Community Pool, Fitness Center, Lake, Park, Playground, Other
Direction See google maps
Rooms
Dining Room 2
Interior
Interior Features Cable TV Available, Decorative Lighting, Eat-in Kitchen, High Speed Internet Available, Kitchen Island, Pantry
Heating Central, Natural Gas
Cooling Central Air, Electric
Flooring Carpet, Ceramic Tile, Laminate
Fireplaces Number 1
Fireplaces Type Gas
Appliance Dishwasher, Disposal, Electric Cooktop, Electric Oven, Microwave, Plumbed for Ice Maker, Vented Exhaust Fan
Heat Source Central, Natural Gas
Laundry Electric Dryer Hookup, Utility Room, Full Size W/D Area
Exterior
Exterior Feature Covered Patio/Porch, Private Yard
Garage Spaces 3.0
Fence Wood
Pool Fenced, Gunite, Heated, In Ground, Salt Water, Separate Spa/Hot Tub
Community Features Club House, Community Pool, Fitness Center, Lake, Park, Playground, Other
Utilities Available City Sewer, City Water
Roof Type Composition
Garage Yes
Private Pool 1
Building
Lot Description Few Trees, Landscaped, Subdivision
Story Two
Foundation Slab
Structure Type Brick
Schools
School District Mansfield Isd
Others
Ownership See Tax
Acceptable Financing Cash, Conventional, FHA, VA Loan
Listing Terms Cash, Conventional, FHA, VA Loan
Financing Conventional
Read Less
Want to know what your home might be worth? Contact us for a FREE valuation!

Our team is ready to help you sell your home for the highest possible price ASAP

©2025 North Texas Real Estate Information Systems.
Bought with Pam Lofton • Prime Asset Realty, LLC





