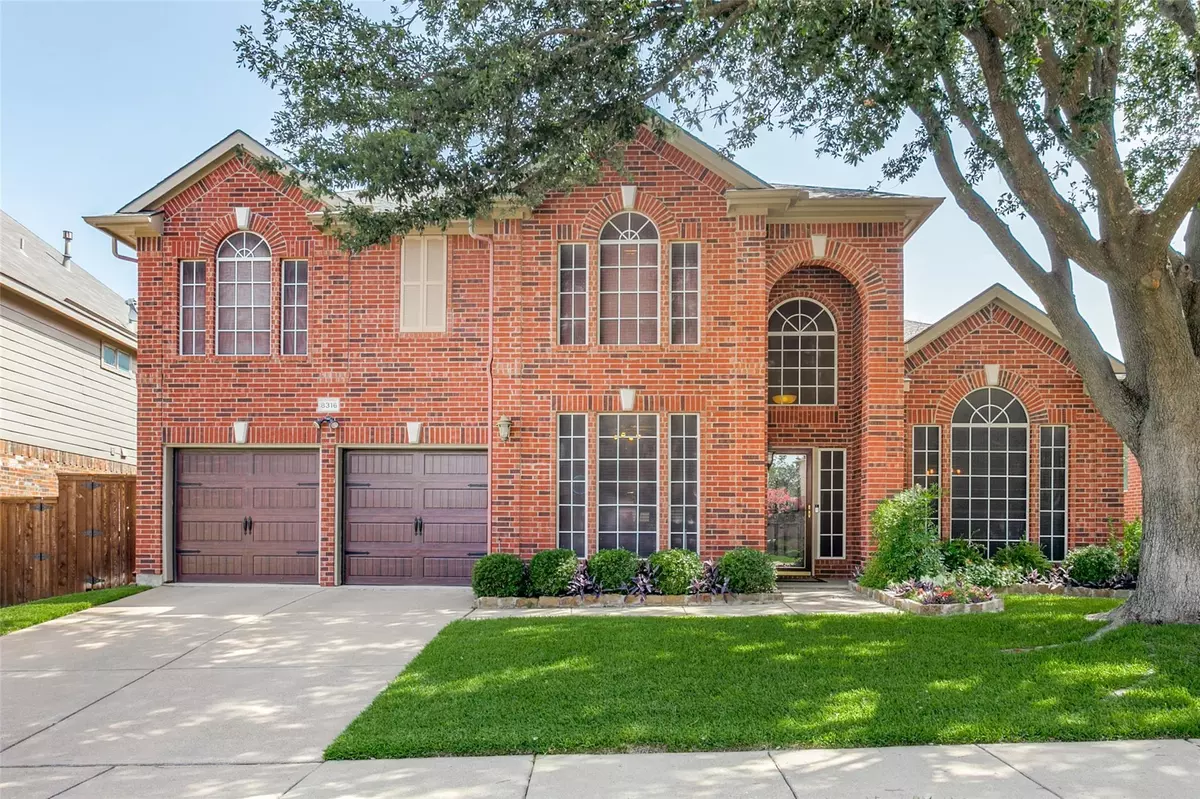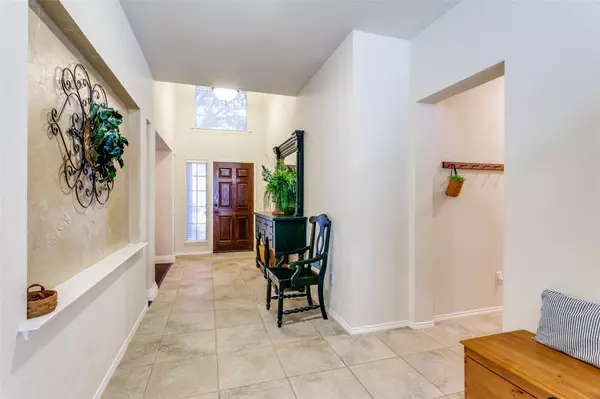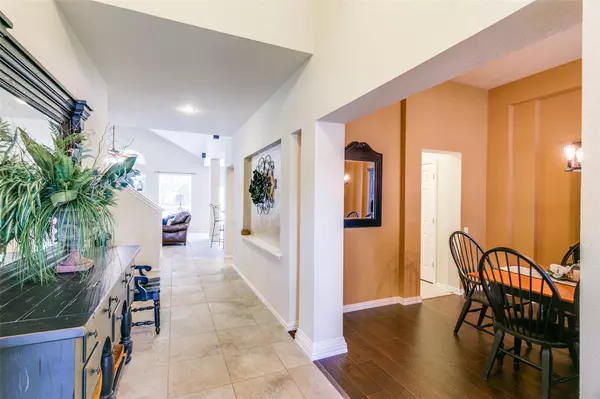$390,000
For more information regarding the value of a property, please contact us for a free consultation.
8316 Whippoorwill Drive Fort Worth, TX 76123
4 Beds
3 Baths
2,747 SqFt
Key Details
Property Type Single Family Home
Sub Type Single Family Residence
Listing Status Sold
Purchase Type For Sale
Square Footage 2,747 sqft
Price per Sqft $141
Subdivision Summer Creek South Add
MLS Listing ID 20077468
Sold Date 07/27/22
Style Traditional
Bedrooms 4
Full Baths 2
Half Baths 1
HOA Fees $19
HOA Y/N Mandatory
Year Built 2002
Annual Tax Amount $7,230
Lot Size 7,405 Sqft
Acres 0.17
Property Description
Very well appointed and updated 4 bedroom 2 and a half bath home. Granite counters in the kitchen with tumbled travertine backsplash. Split bedrooms with recently installed carpet in 2022. Garage doors were replaced in 2017 and the garage features 3rd bay for storage and or work area. Garage is insulated too and the attic is decked. The garage has shelving and 220 volt (30) amp outlet. Other updates include Tyvek House Wrap, radiant barrier, whole house lightning suppressor, updated sinks, crown molding in master bath and powder room. Come see for yourself how well maintained this home is, it will not last long. The beauty within starts out front with curb appeal.
Location
State TX
County Tarrant
Community Community Pool, Playground
Direction Use GPS
Rooms
Dining Room 2
Interior
Interior Features Cable TV Available, Decorative Lighting, Eat-in Kitchen, Granite Counters, High Speed Internet Available, Sound System Wiring, Walk-In Closet(s)
Heating Central, ENERGY STAR Qualified Equipment, Natural Gas
Cooling Ceiling Fan(s), Central Air, ENERGY STAR Qualified Equipment
Flooring Carpet, Ceramic Tile, Wood
Fireplaces Number 1
Fireplaces Type Blower Fan, Gas Logs
Appliance Dishwasher, Disposal, Gas Cooktop, Microwave, Convection Oven, Plumbed For Gas in Kitchen, Vented Exhaust Fan
Heat Source Central, ENERGY STAR Qualified Equipment, Natural Gas
Laundry Electric Dryer Hookup, Utility Room, Full Size W/D Area, Washer Hookup
Exterior
Exterior Feature Covered Patio/Porch, Rain Gutters
Garage Spaces 2.0
Fence Wood
Community Features Community Pool, Playground
Utilities Available City Sewer, City Water, Individual Gas Meter, Individual Water Meter, Sidewalk, Underground Utilities
Roof Type Composition
Garage Yes
Building
Lot Description Few Trees, Interior Lot, Landscaped, Lrg. Backyard Grass, Sprinkler System, Subdivision
Story Two
Foundation Slab
Structure Type Brick
Schools
School District Crowley Isd
Others
Ownership Thomas A. & Vicki B. Cepak
Acceptable Financing Cash, Conventional
Listing Terms Cash, Conventional
Financing VA
Special Listing Condition Survey Available
Read Less
Want to know what your home might be worth? Contact us for a FREE valuation!

Our team is ready to help you sell your home for the highest possible price ASAP

©2025 North Texas Real Estate Information Systems.
Bought with Heidi Lemelin • eXp Realty LLC





