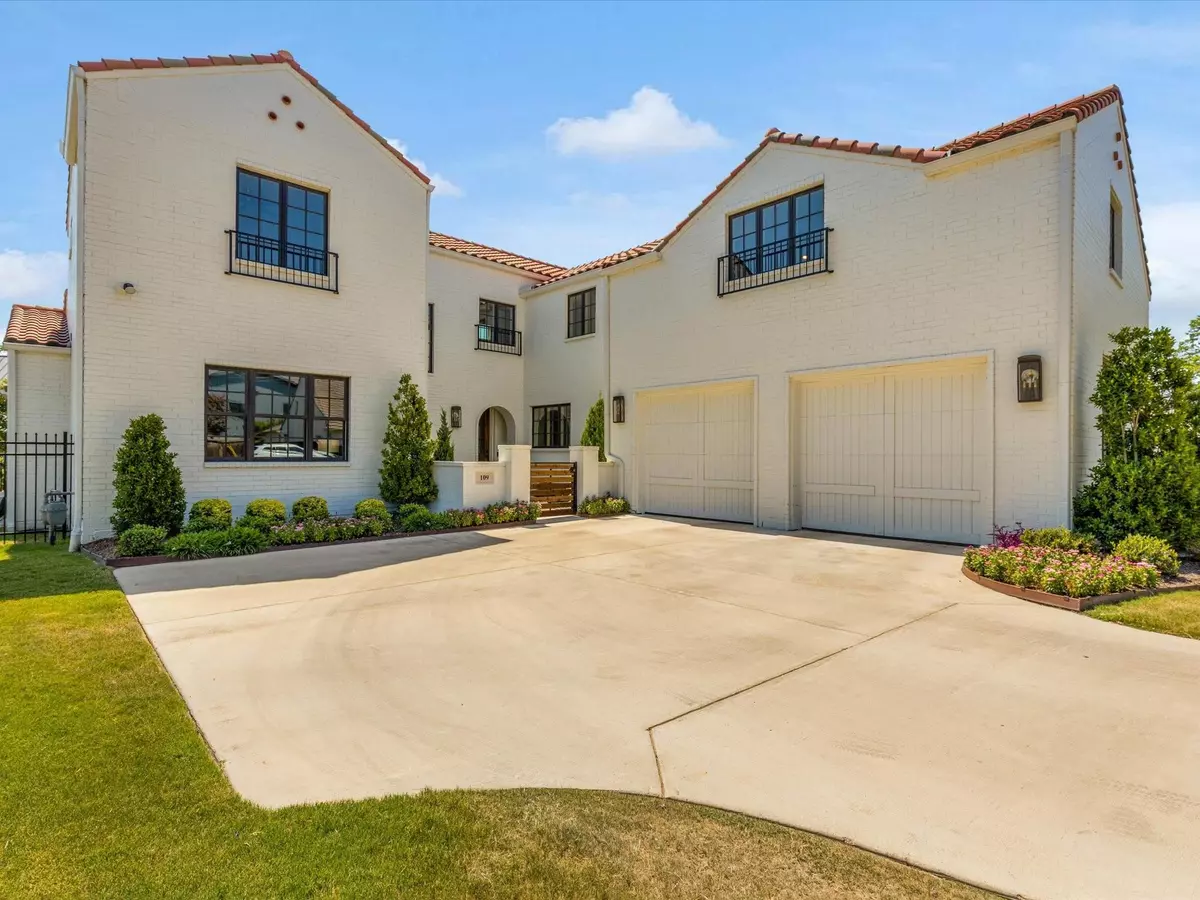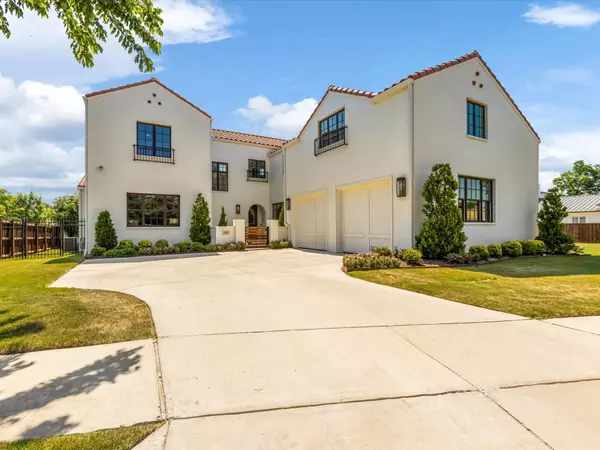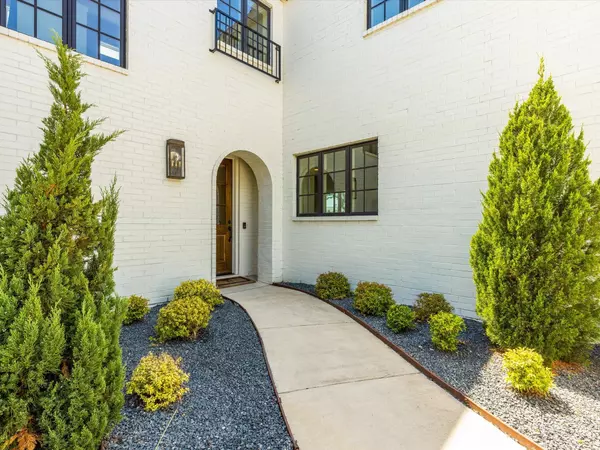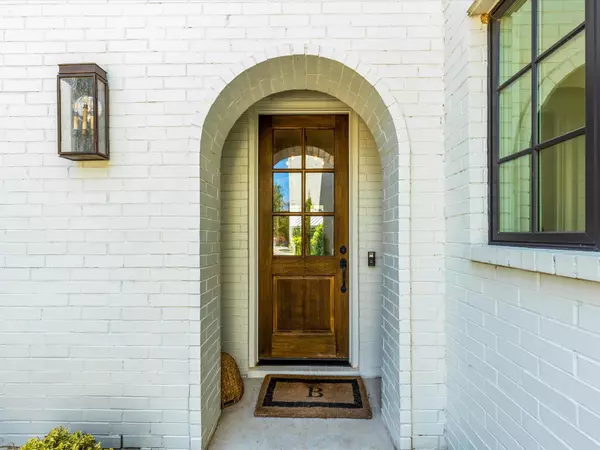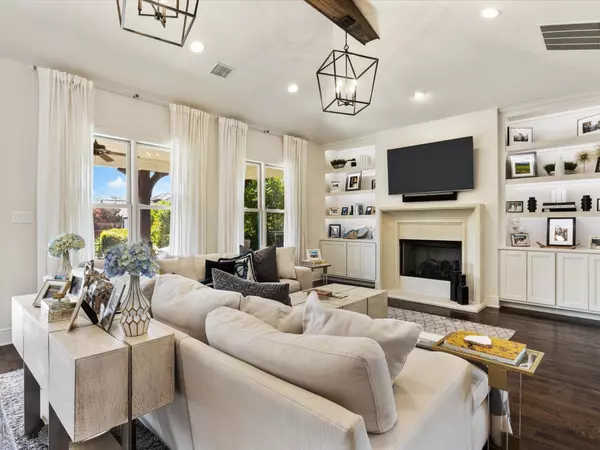$1,399,000
For more information regarding the value of a property, please contact us for a free consultation.
109 Pineland Place Fort Worth, TX 76114
3 Beds
4 Baths
3,991 SqFt
Key Details
Property Type Single Family Home
Sub Type Single Family Residence
Listing Status Sold
Purchase Type For Sale
Square Footage 3,991 sqft
Price per Sqft $350
Subdivision Rivercrest Addition
MLS Listing ID 20092505
Sold Date 07/05/22
Style Mediterranean
Bedrooms 3
Full Baths 4
HOA Fees $150/ann
HOA Y/N Mandatory
Year Built 2018
Lot Size 0.347 Acres
Acres 0.347
Lot Dimensions tbv
Property Description
Fabulous opportunity to own a double lot in the Gated Riverfront Subdivision of Rivercrest Bluffs! This beautifully decorated Mediterranean-style home is just under 4,000sf, beaming with natural light, open floor plan, and decorative lighting throughout. The chef's eat-in kitchen is ideal for gatherings, equipped with KitchenAid appliances and marble countertops, open to the living room with cast stone gas fireplace and surrounding built-ins. The spacious primary suite is located on the 1st floor, complete with dual vanities, walk-in shower, oversized tub, and walk-in closet. The quiet study in the front of the home is adjacent to a full bath, which could easily be converted to a 4th bedroom. Upstairs opens to a landing area, 2 additional bedrooms with ensuite bathrooms, and large flex space. The spacious covered back porch is plumbed for gas and perfect for entertaining. The possibilities are endless with the adjacent vacant lot at 101 Pineland Pl. for a backyard or pool oasis.
Location
State TX
County Tarrant
Community Gated, Greenbelt, Jogging Path/Bike Path, Perimeter Fencing, Other
Direction West on White Settlement Rd., Gated Entrance to neighborhood will be on your left. Enter Gate located onto Pineland Place. Home will be on your immediate left.
Rooms
Dining Room 2
Interior
Interior Features Built-in Features, Cable TV Available, Chandelier, Decorative Lighting, Double Vanity, Eat-in Kitchen, Flat Screen Wiring, Granite Counters, High Speed Internet Available, Kitchen Island, Open Floorplan, Pantry, Vaulted Ceiling(s), Walk-In Closet(s)
Heating Central, Natural Gas, Zoned
Cooling Ceiling Fan(s), Central Air, Electric, Zoned
Flooring Carpet, Hardwood, Tile
Fireplaces Number 1
Fireplaces Type Family Room, Gas, Gas Logs, Gas Starter, Living Room
Appliance Dishwasher, Disposal, Electric Oven, Gas Cooktop, Gas Water Heater, Microwave, Double Oven, Plumbed For Gas in Kitchen, Refrigerator, Vented Exhaust Fan, Washer
Heat Source Central, Natural Gas, Zoned
Laundry Electric Dryer Hookup, Utility Room, Full Size W/D Area, Washer Hookup
Exterior
Exterior Feature Covered Patio/Porch
Garage Spaces 2.0
Fence Metal, Wood
Community Features Gated, Greenbelt, Jogging Path/Bike Path, Perimeter Fencing, Other
Utilities Available City Sewer, City Water, Community Mailbox, Concrete, Curbs, Individual Gas Meter, Individual Water Meter, Private Road, Sidewalk, Underground Utilities
Roof Type Tile
Garage Yes
Building
Lot Description Sprinkler System, Subdivision
Story Two
Foundation Slab
Structure Type Brick
Schools
School District Castleberry Isd
Others
Restrictions Deed
Ownership of record
Acceptable Financing Cash, Conventional
Listing Terms Cash, Conventional
Financing Cash
Special Listing Condition Aerial Photo, Deed Restrictions, Survey Available
Read Less
Want to know what your home might be worth? Contact us for a FREE valuation!

Our team is ready to help you sell your home for the highest possible price ASAP

©2025 North Texas Real Estate Information Systems.
Bought with Robert Lebus • Compass RE Texas, LLC

