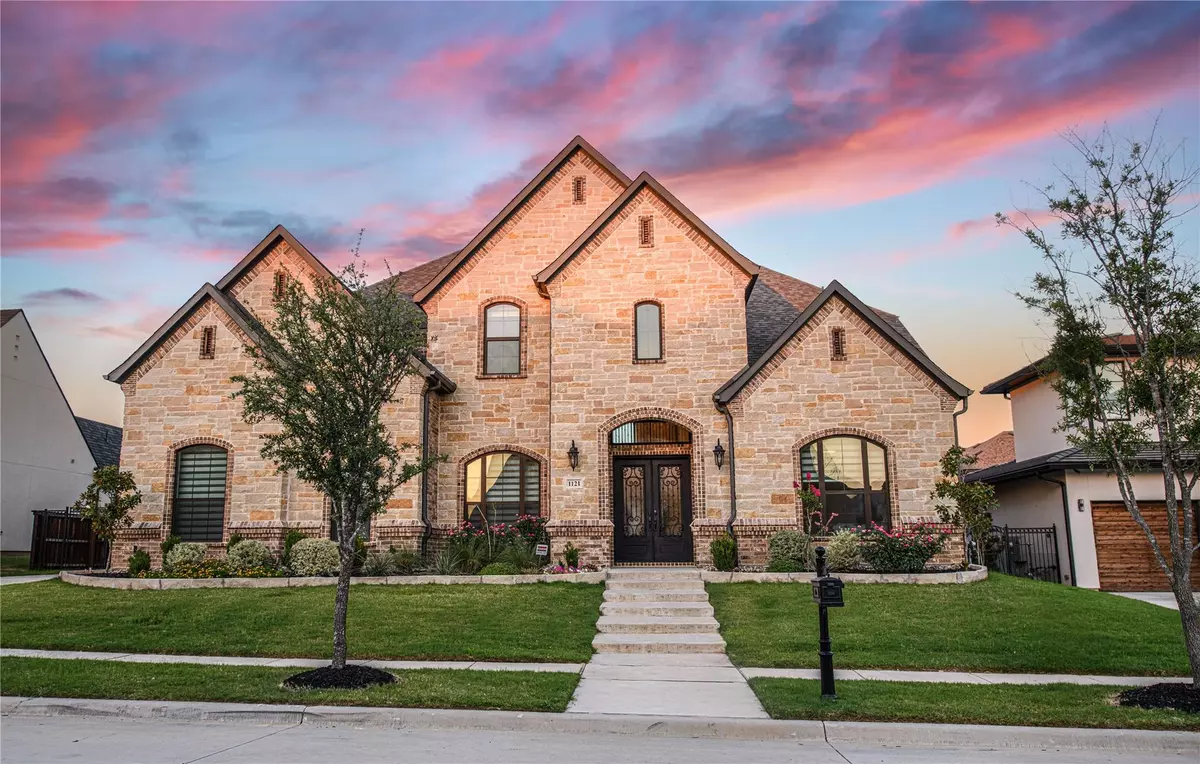$1,860,000
For more information regarding the value of a property, please contact us for a free consultation.
1121 La Salle Lane Southlake, TX 76092
5 Beds
5 Baths
4,692 SqFt
Key Details
Property Type Single Family Home
Sub Type Single Family Residence
Listing Status Sold
Purchase Type For Sale
Square Footage 4,692 sqft
Price per Sqft $396
Subdivision Carillon Ph 5A
MLS Listing ID 20093154
Sold Date 07/29/22
Style Contemporary/Modern
Bedrooms 5
Full Baths 4
Half Baths 1
HOA Fees $175/ann
HOA Y/N Mandatory
Year Built 2019
Annual Tax Amount $22,422
Lot Size 0.269 Acres
Acres 0.269
Property Description
Stunning country modern home in a most sought after neighborhood. A welcoming grand entry way leads you to a large farmhouse style open living, breakfast and kitchen to bring family together for those beautiful memories. The open floor plan with large windows also features high ceilings & offers generous space for family gatherings and entertaining. Large master bedroom with spacious bathroom, custom closet, a guest bedroom and media are all on the first floor. Oversized game room and three bedroom upstairs. Gourmet kitchen features a massive island, top of the line stainless steel appliances and large pantry. Spacious dining room has a butlers pantry, wine cellar and cooler. The outdoor living has a covered and open patio, a full kitchen with granite counter, built-in grill along with stove and sink. Easy access to a large attic for additional storage and three car garage provides ample space for vehicles.
Location
State TX
County Tarrant
Community Club House, Community Pool, Lake, Pool, Sidewalks
Direction From Hwy 114 Westbound or 114 Eastbound in Southlake, Take N Carroll Ave. Go 0.7 mi, Turn Left onto Lake Carillon Ln, Go 0.1 mi, Turn right onto Pyrenees Dr, Turn right at the 1st cross street onto La Salle Ln and the home would be on your right.
Rooms
Dining Room 2
Interior
Interior Features Built-in Features, Built-in Wine Cooler, Decorative Lighting, Double Vanity, Dry Bar, Eat-in Kitchen, Granite Counters, High Speed Internet Available, Kitchen Island, Open Floorplan, Paneling, Pantry, Sound System Wiring, Walk-In Closet(s)
Heating Central, Natural Gas
Cooling Central Air, Electric
Flooring Carpet, Ceramic Tile, Hardwood, Marble, Wood
Fireplaces Number 1
Fireplaces Type Family Room, Gas, Gas Logs
Appliance Built-in Gas Range, Dishwasher, Electric Oven, Gas Cooktop, Microwave, Convection Oven, Double Oven, Water Filter, Water Purifier, Water Softener
Heat Source Central, Natural Gas
Laundry Electric Dryer Hookup, Gas Dryer Hookup, Utility Room, Full Size W/D Area, Washer Hookup
Exterior
Exterior Feature Rain Gutters
Garage Spaces 3.0
Fence Wood
Community Features Club House, Community Pool, Lake, Pool, Sidewalks
Utilities Available City Sewer, City Water, Concrete, Curbs, Electricity Available, Electricity Connected, Individual Gas Meter, Individual Water Meter, Natural Gas Available, Sidewalk, Underground Utilities
Roof Type Shingle
Garage Yes
Building
Lot Description Interior Lot, Landscaped, Sprinkler System, Subdivision
Story Two
Foundation Slab
Structure Type Brick,Rock/Stone
Schools
High Schools Carroll
School District Carroll Isd
Others
Ownership Refer offer guidelines
Acceptable Financing Cash, Conventional
Listing Terms Cash, Conventional
Financing Conventional
Read Less
Want to know what your home might be worth? Contact us for a FREE valuation!

Our team is ready to help you sell your home for the highest possible price ASAP

©2024 North Texas Real Estate Information Systems.
Bought with Samba Avirneni • Mersal Realty


