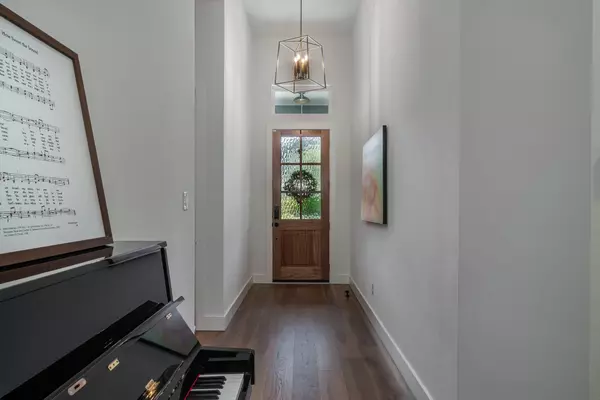$775,000
For more information regarding the value of a property, please contact us for a free consultation.
815 Lakehill Lane Allen, TX 75013
3 Beds
3 Baths
2,570 SqFt
Key Details
Property Type Single Family Home
Sub Type Single Family Residence
Listing Status Sold
Purchase Type For Sale
Square Footage 2,570 sqft
Price per Sqft $301
Subdivision Village At Twin Creeks Ph Three
MLS Listing ID 20104301
Sold Date 08/31/22
Style Traditional
Bedrooms 3
Full Baths 3
HOA Fees $62
HOA Y/N Mandatory
Year Built 2021
Annual Tax Amount $7,338
Lot Size 6,795 Sqft
Acres 0.156
Property Description
This STUNNING Southgate home completed in 2021 shows BETTER than a model! With high-end upgrades & luxury finishes throughout, every design detail is checked including the garage! From the beautiful engineered wood flooring throughout, to the picture perfect gourmet kitchen. Designer fixtures, quartz counters, top of the line appliances ,vaulted ceilings, custom cabinets, and more. This superb floor-plan, one-level living in the heart of West Allen (Allen ISD) is highlighted by two well appointed master bedroom-bath suites with large walk in closets. A 3rd bedroom w adjacent full bath, and study designed to easily be utilized as formal dining, or family flex space. This must see home is situated on a premium lot with an upgraded back patio including a custom electronic shade. Enjoy the pretty backyard w mature trees & natural greenbelt. Plus have access to private clubhouse, resort-style pool, fitness center, fireplaces, and a catch and release fishing pond. All a short walk away!
Location
State TX
County Collin
Community Curbs, Greenbelt, Jogging Path/Bike Path, Sidewalks
Direction See GPS
Rooms
Dining Room 2
Interior
Interior Features Built-in Features, Built-in Wine Cooler, Cable TV Available, Cathedral Ceiling(s), Decorative Lighting, Double Vanity, Dry Bar, Eat-in Kitchen, Flat Screen Wiring, High Speed Internet Available, Kitchen Island, Open Floorplan, Pantry, Smart Home System, Vaulted Ceiling(s), Walk-In Closet(s), Other
Heating Central, ENERGY STAR Qualified Equipment, Fireplace(s), Natural Gas
Cooling Ceiling Fan(s), Central Air, Electric, ENERGY STAR Qualified Equipment
Flooring Wood
Fireplaces Number 1
Fireplaces Type Decorative, Gas, Gas Logs, Gas Starter, Living Room
Appliance Built-in Refrigerator, Commercial Grade Range, Dishwasher, Disposal, Dryer, Electric Oven, Gas Cooktop, Microwave, Double Oven, Tankless Water Heater, Vented Exhaust Fan, Washer
Heat Source Central, ENERGY STAR Qualified Equipment, Fireplace(s), Natural Gas
Laundry Electric Dryer Hookup, Utility Room, Full Size W/D Area, Washer Hookup, Other
Exterior
Exterior Feature Covered Patio/Porch, Rain Gutters, Lighting
Garage Spaces 2.0
Fence Wood, Wrought Iron
Community Features Curbs, Greenbelt, Jogging Path/Bike Path, Sidewalks
Utilities Available Cable Available, City Sewer, City Water, Community Mailbox, Concrete, Curbs, Electricity Connected, Individual Gas Meter, Individual Water Meter, Sidewalk
Roof Type Composition
Garage Yes
Building
Lot Description Adjacent to Greenbelt, Greenbelt, Interior Lot, Sprinkler System, Subdivision
Story One
Foundation Slab
Structure Type Brick,Frame,Radiant Barrier,Wood
Schools
School District Allen Isd
Others
Restrictions Easement(s)
Acceptable Financing Cash, Conventional, FHA, Lease Back, VA Loan
Listing Terms Cash, Conventional, FHA, Lease Back, VA Loan
Financing Cash
Special Listing Condition Survey Available
Read Less
Want to know what your home might be worth? Contact us for a FREE valuation!

Our team is ready to help you sell your home for the highest possible price ASAP

©2025 North Texas Real Estate Information Systems.
Bought with Kristen Wood • eXp Realty LLC





