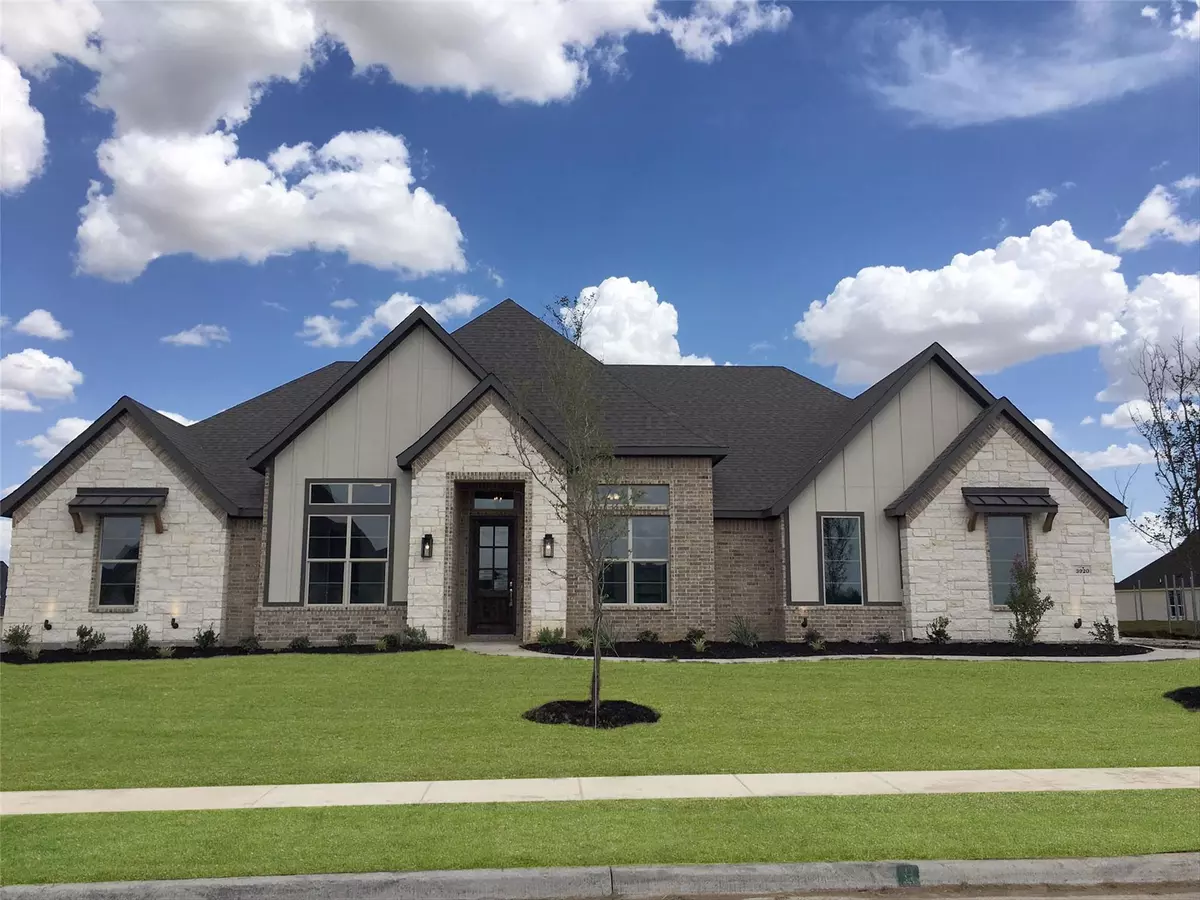$530,098
For more information regarding the value of a property, please contact us for a free consultation.
3920 Monterrey Oak Ovilla, TX 75154
4 Beds
3 Baths
2,586 SqFt
Key Details
Property Type Single Family Home
Sub Type Single Family Residence
Listing Status Sold
Purchase Type For Sale
Square Footage 2,586 sqft
Price per Sqft $204
Subdivision Bryson Manor
MLS Listing ID 20129382
Sold Date 09/20/22
Style Traditional
Bedrooms 4
Full Baths 2
Half Baths 1
HOA Fees $32/ann
HOA Y/N Mandatory
Year Built 2022
Lot Size 0.390 Acres
Acres 0.39
Property Description
MLS# 20129382 - Built by Antares Homes - Ready Now! ~ Study! Stone-to-ceiling fireplace! Covered Patio! Spacious and flexible, this floorplan expertly combines form with function to ensure a modern home you are guaranteed to love. The kitchen is large and well-equipped with a central island, stainless steel appliances, and white cabinets. Three guest bedrooms are housed in one wing, along with a full bath. The master suite is set at the rear of the home in its own wing complete with an ensuite bath and a huge walk-in closet. The opulent master ensuite features a luxury free-standing soaking tub, twin vanities, and a walk-in shower. Located on the other side of the home is the powder room, the utility room has a sink, and a hallway that connects to the two-car garage. There is an abundance of storage throughout these sprawling floorplans.
Location
State TX
County Ellis
Direction From 35E, exit Ovilla Road and go west. Follow Ovilla Road to Shiloh Road. Turn Right at Shiloh Road. Turn Right at Bryson Manor Drive.
Rooms
Dining Room 1
Interior
Interior Features Cable TV Available, Decorative Lighting, Granite Counters, High Speed Internet Available, Kitchen Island, Open Floorplan, Pantry
Heating Central, Electric, Heat Pump, Zoned
Cooling Central Air, Electric, Heat Pump, Zoned
Flooring Carpet, Tile, Wood
Fireplaces Number 1
Fireplaces Type Family Room, Stone, Wood Burning
Appliance Dishwasher, Disposal, Electric Oven
Heat Source Central, Electric, Heat Pump, Zoned
Laundry Utility Room, Full Size W/D Area
Exterior
Exterior Feature Covered Patio/Porch
Garage Spaces 2.0
Fence Fenced
Utilities Available City Sewer, City Water, Curbs
Roof Type Composition
Garage Yes
Building
Lot Description Landscaped
Story One
Foundation Slab
Structure Type Brick,Rock/Stone
Schools
School District Midlothian Isd
Others
Ownership Antares Homes
Financing VA
Read Less
Want to know what your home might be worth? Contact us for a FREE valuation!

Our team is ready to help you sell your home for the highest possible price ASAP

©2024 North Texas Real Estate Information Systems.
Bought with Donna Byers • Re/Max Arbors






