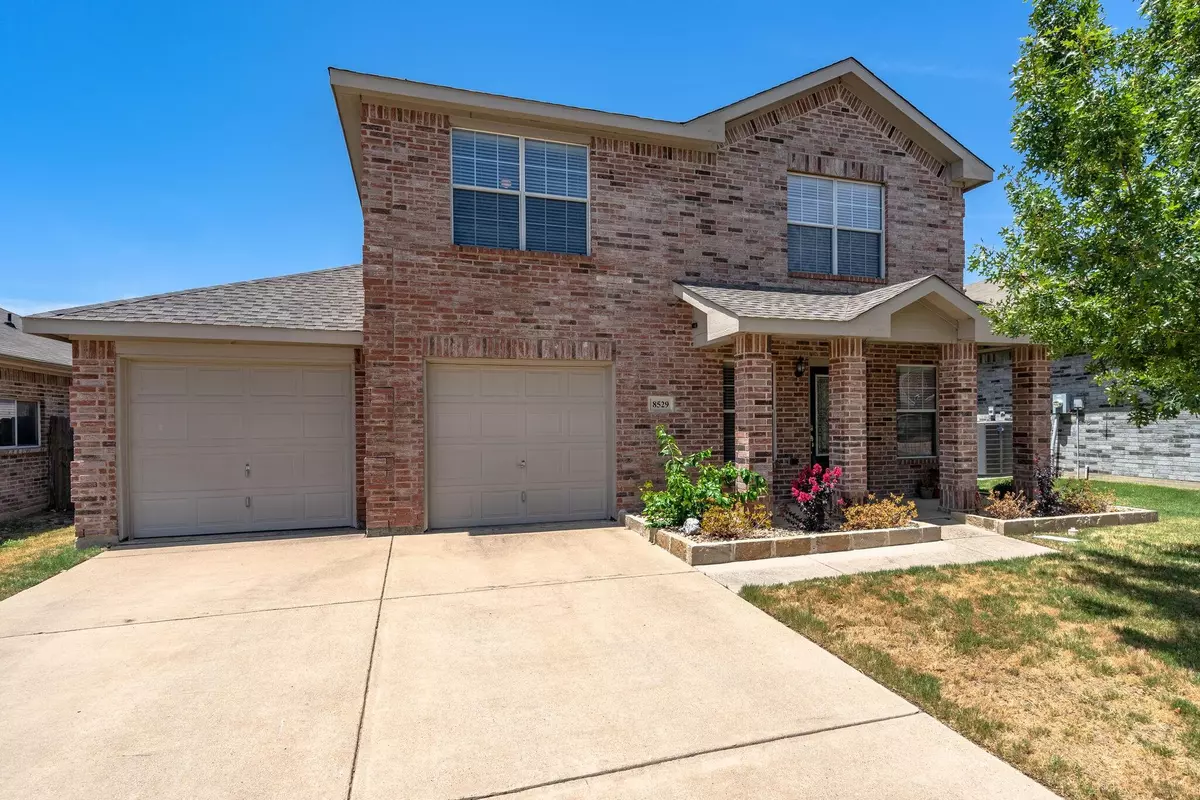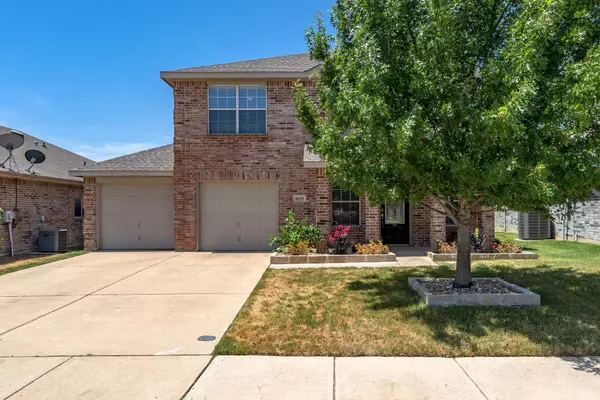$339,999
For more information regarding the value of a property, please contact us for a free consultation.
8529 Star Thistle Drive Fort Worth, TX 76179
3 Beds
3 Baths
2,220 SqFt
Key Details
Property Type Single Family Home
Sub Type Single Family Residence
Listing Status Sold
Purchase Type For Sale
Square Footage 2,220 sqft
Price per Sqft $153
Subdivision Boswell Meadows
MLS Listing ID 20126924
Sold Date 09/02/22
Bedrooms 3
Full Baths 2
Half Baths 1
HOA Fees $12/ann
HOA Y/N Mandatory
Year Built 2008
Annual Tax Amount $6,020
Lot Size 6,272 Sqft
Acres 0.144
Property Description
Welcome home to this lovely, very well kept house in the Eagle Mountain-Saginaw area. When you walk in notice the newly laid, beautiful vinyl plank flooring that also extends up the stairs and into the second living space. This spacious home has 2 dining areas, a large pantry in the utility room, vinyl plank floors in the master bedroom, nice covered back patio, great sized backyard featuring a raised garden and beautiful rock lined flower beds. Roof is less than 2 years old and kitchen refrigerator is negotiable. Very close proximity to schools, dining and shopping. Should be active by Wednesday.
Location
State TX
County Tarrant
Direction From 820 take the Old Decatur Road exit, from Old Decatur Rd. go left on W. Bailey Boswell Road and then left onto Boswell Meadows Drive and in 3/10 of a mile take a right onto Star Thistle Drive and the house will be on the left.
Rooms
Dining Room 2
Interior
Interior Features Decorative Lighting, Eat-in Kitchen, High Speed Internet Available
Heating Electric
Cooling Central Air
Flooring Carpet, Luxury Vinyl Plank, Tile
Appliance Dishwasher, Disposal, Electric Oven, Electric Range, Electric Water Heater, Microwave, Plumbed for Ice Maker, Refrigerator
Heat Source Electric
Laundry Electric Dryer Hookup, Utility Room, Full Size W/D Area, Washer Hookup
Exterior
Exterior Feature Covered Patio/Porch, Garden(s)
Garage Spaces 2.0
Fence Wood
Utilities Available City Sewer, City Water
Roof Type Composition
Garage Yes
Building
Lot Description Interior Lot, Sprinkler System, Subdivision
Story Two
Foundation Slab
Structure Type Brick
Schools
School District Eagle Mt-Saginaw Isd
Others
Ownership Stuard
Acceptable Financing Cash, Conventional, FHA, VA Loan
Listing Terms Cash, Conventional, FHA, VA Loan
Financing Cash
Read Less
Want to know what your home might be worth? Contact us for a FREE valuation!

Our team is ready to help you sell your home for the highest possible price ASAP

©2025 North Texas Real Estate Information Systems.
Bought with Clifton Johnson • eXp Realty, LLC





