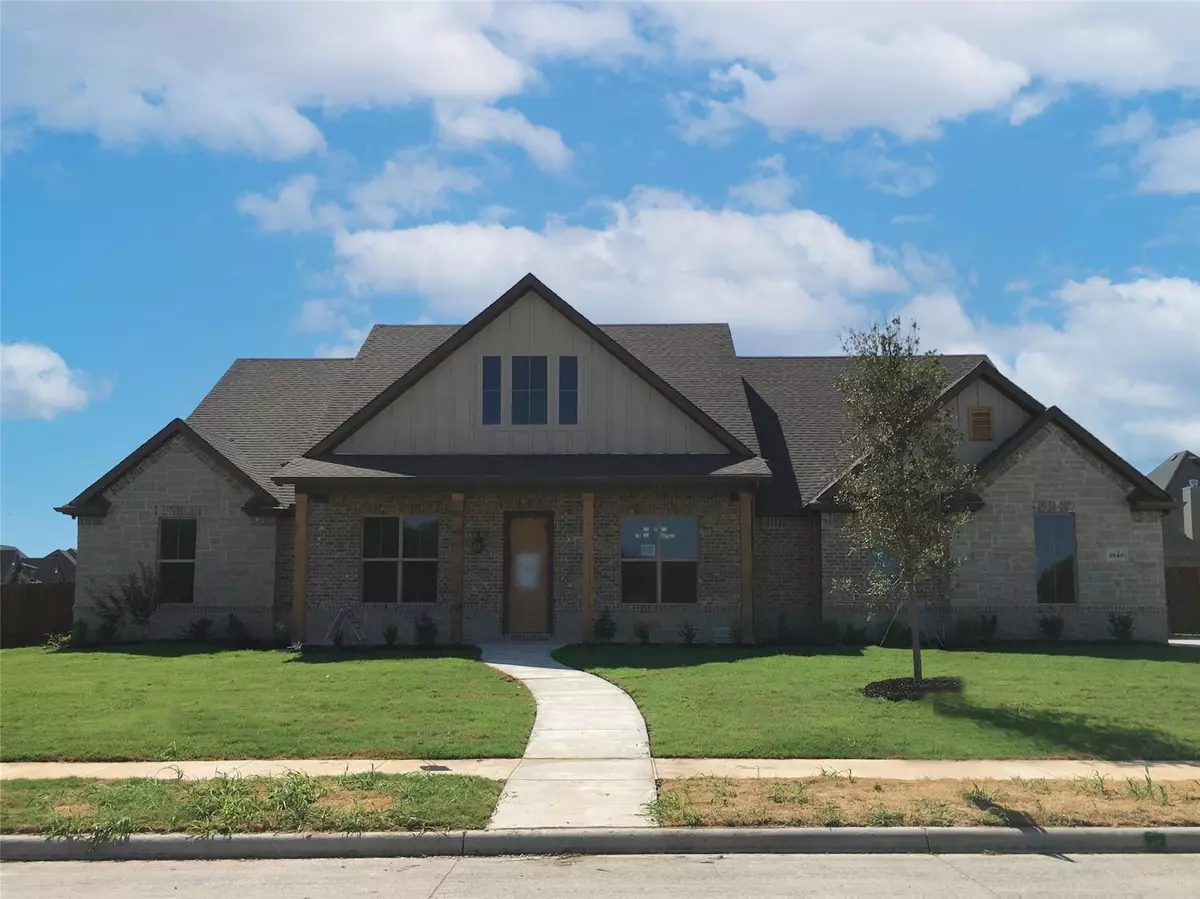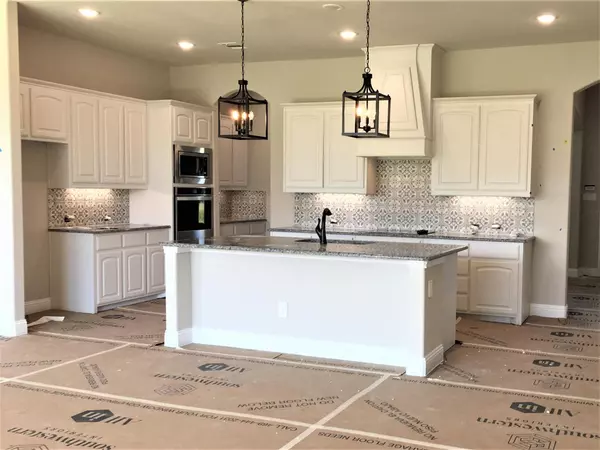$527,744
For more information regarding the value of a property, please contact us for a free consultation.
3940 Cherry Laurel Lane Ovilla, TX 75154
3 Beds
3 Baths
2,609 SqFt
Key Details
Property Type Single Family Home
Sub Type Single Family Residence
Listing Status Sold
Purchase Type For Sale
Square Footage 2,609 sqft
Price per Sqft $202
Subdivision Bryson Manor
MLS Listing ID 20133809
Sold Date 09/30/22
Style Traditional
Bedrooms 3
Full Baths 2
Half Baths 1
HOA Fees $32/ann
HOA Y/N Mandatory
Year Built 2022
Lot Size 0.420 Acres
Acres 0.42
Property Description
MLS# 20133809 - Built by Antares Homes - Ready Now! ~ Study & Dining! Wood Floors! This stunning three-bedroom home with a warm stone fireplace is perfect for modern family living. The kitchen is large and well-equipped with granite countertops, a central island, and stainless steel appliances. A butlers pantry that opens to the walk-in pantry, which will add more storage and counter spaces. The breakfast nook which features bay windows, has direct access to a large covered patio, the powder room, the utility room with a sink and cabinets, and the two-car garage. The master suite is set at the rear of the home in its own wing complete with an ensuite bath and a huge walk-in closet. Two guest bedrooms have easy access to a full bath and their own walk-in closets. This home has it all!!
Location
State TX
County Ellis
Direction From 35E, exit Ovilla Road and go west. Follow Ovilla Road to Shiloh Road. Turn Right at Shiloh Road. Turn Right at Bryson Manor Drive.
Rooms
Dining Room 2
Interior
Interior Features Decorative Lighting, High Speed Internet Available, Kitchen Island, Pantry
Heating Central, Electric, Heat Pump, Zoned
Cooling Central Air, Electric, Heat Pump, Zoned
Flooring Carpet, Tile, Wood
Fireplaces Number 1
Fireplaces Type Family Room, Stone, Wood Burning
Appliance Dishwasher, Disposal, Microwave
Heat Source Central, Electric, Heat Pump, Zoned
Laundry Utility Room, Full Size W/D Area
Exterior
Exterior Feature Covered Patio/Porch
Garage Spaces 2.0
Fence Fenced
Utilities Available City Sewer, City Water, Curbs
Roof Type Composition
Garage Yes
Building
Lot Description Landscaped
Story One
Foundation Slab
Structure Type Brick,Rock/Stone
Schools
School District Midlothian Isd
Others
Ownership Antares Homes
Financing Cash
Read Less
Want to know what your home might be worth? Contact us for a FREE valuation!

Our team is ready to help you sell your home for the highest possible price ASAP

©2024 North Texas Real Estate Information Systems.
Bought with Corey Dennis • Keller Williams Lonestar DFW






