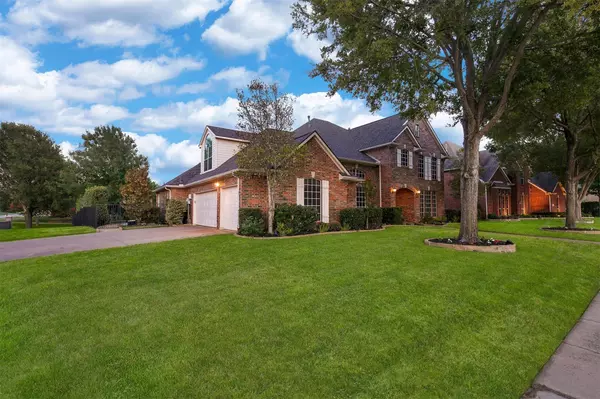$800,000
For more information regarding the value of a property, please contact us for a free consultation.
811 Tahoe Lane Keller, TX 76248
5 Beds
4 Baths
4,191 SqFt
Key Details
Property Type Single Family Home
Sub Type Single Family Residence
Listing Status Sold
Purchase Type For Sale
Square Footage 4,191 sqft
Price per Sqft $190
Subdivision Forest Lakes Estates Add
MLS Listing ID 20134395
Sold Date 10/28/22
Style Traditional
Bedrooms 5
Full Baths 3
Half Baths 1
HOA Fees $34
HOA Y/N Mandatory
Year Built 1999
Annual Tax Amount $11,294
Lot Size 0.300 Acres
Acres 0.3
Property Description
Stunning traditional home on a corner lot that backs to a canal for tranquil & peaceful water views. The gorgeous entry is enhanced by a decorative lead glass front door that sets the tone of this stunning home. Expanded living areas & open concept floorplan with 5 bdrms, 4 baths, 2 living spaces, a formal dining rm, an office with built-ins & french doors & a large upstairs game rm. Much desired primary suite downstairs with a spa-like ensuite. The kitchen is truly the heart of the home featuring granite counters, a large island, plenty of white cabinetry with stylish pulls, & stainless steel appliances. The kitchen is open to the dining area & the spacious family rm with a cozy fireplace & views of the canal. The upstairs features a 2nd living area or game rm, & additional bdrms & bthrms. The backyard is home to an amazing wrap-around saltwater swimming + diving pool with a raised spa, as well as a lovely sitting area under a pergola. Don't miss the opportunity to call this gem home.
Location
State TX
County Tarrant
Direction From Keller Pkwy & Rufe Snow Dr, Head south on Rufe Snow Dr toward Bear Creek Pkwy Turn right on Clearwater Ln Turn left on Tahoe Ln The destination will be on the Left.
Rooms
Dining Room 2
Interior
Interior Features Built-in Features, Built-in Wine Cooler, Cathedral Ceiling(s), Decorative Lighting, Granite Counters, High Speed Internet Available, Kitchen Island, Open Floorplan, Smart Home System, Sound System Wiring, Vaulted Ceiling(s), Walk-In Closet(s), Wired for Data, Other
Heating Central, Natural Gas
Cooling Ceiling Fan(s), Central Air, Electric, Multi Units
Flooring Carpet, Tile, Wood
Fireplaces Number 1
Fireplaces Type Gas, Gas Logs, Gas Starter
Appliance Built-in Gas Range, Commercial Grade Range, Dishwasher, Disposal, Electric Oven, Gas Cooktop, Microwave, Convection Oven, Double Oven, Plumbed For Gas in Kitchen, Other
Heat Source Central, Natural Gas
Exterior
Exterior Feature Covered Patio/Porch, Rain Gutters
Garage Spaces 3.0
Fence Back Yard, Gate, Wrought Iron
Pool Fenced, Gunite, Heated, In Ground, Pool Sweep, Pool/Spa Combo, Salt Water, Separate Spa/Hot Tub, Water Feature, Waterfall, Other
Utilities Available City Sewer, City Water, Electricity Available, Electricity Connected, Individual Gas Meter, Individual Water Meter
Roof Type Composition
Garage Yes
Private Pool 1
Building
Lot Description Adjacent to Greenbelt, Corner Lot, Interior Lot, Landscaped, Many Trees, Sprinkler System, Subdivision, Water/Lake View, Waterfront
Story Two
Foundation Slab
Structure Type Brick
Schools
School District Keller Isd
Others
Restrictions Deed
Ownership On File
Acceptable Financing Cash, Conventional, FHA, VA Loan
Listing Terms Cash, Conventional, FHA, VA Loan
Financing Conventional
Read Less
Want to know what your home might be worth? Contact us for a FREE valuation!

Our team is ready to help you sell your home for the highest possible price ASAP

©2025 North Texas Real Estate Information Systems.
Bought with Sharon Michael • DFW Elite Realty





