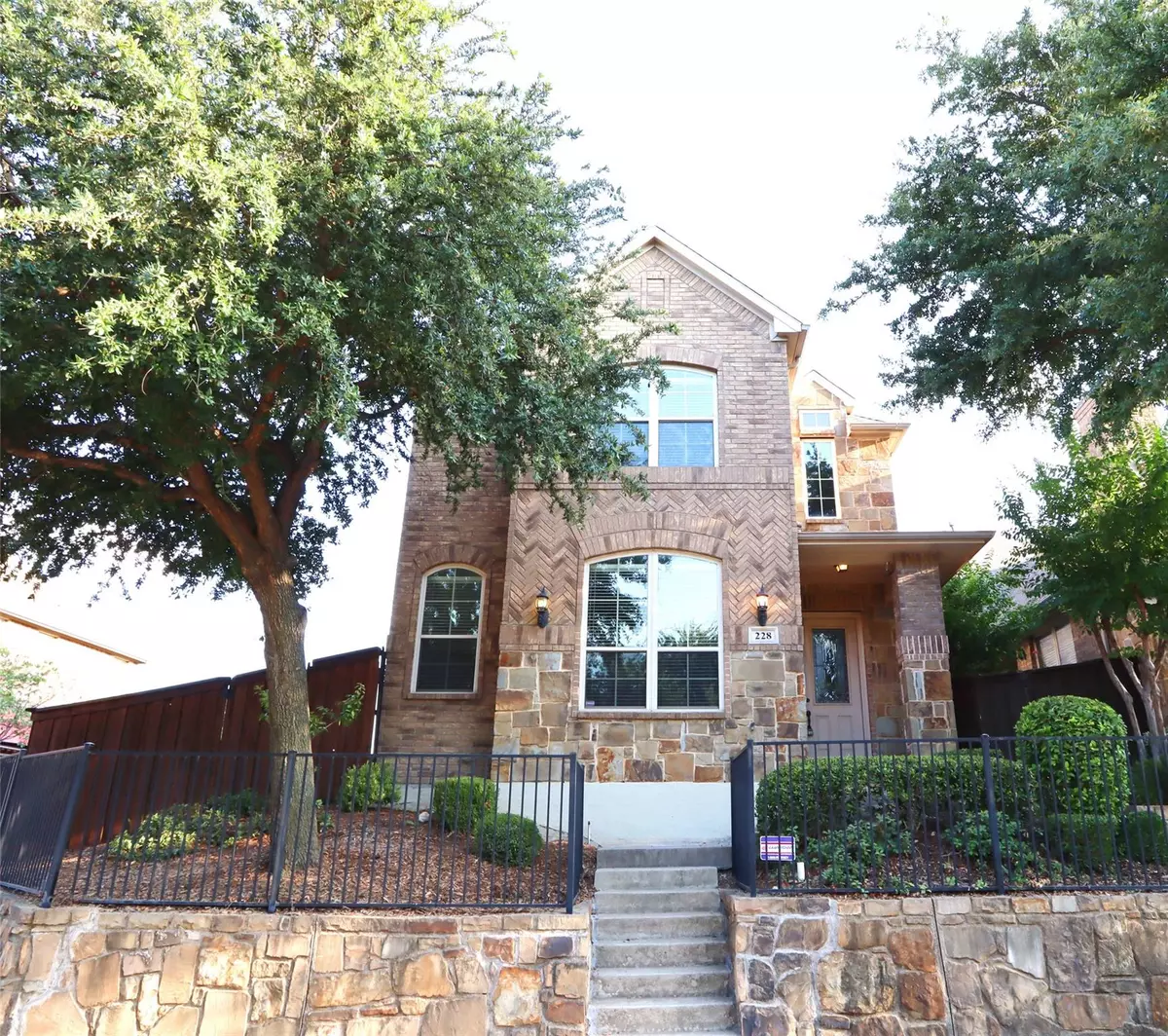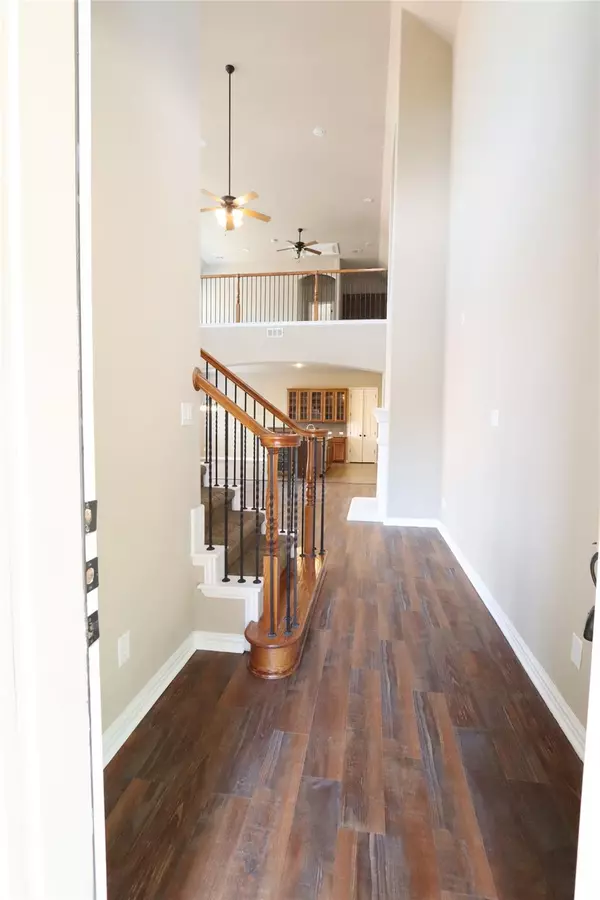$459,900
For more information regarding the value of a property, please contact us for a free consultation.
228 Carrington Lane Lewisville, TX 75067
3 Beds
3 Baths
2,553 SqFt
Key Details
Property Type Single Family Home
Sub Type Single Family Residence
Listing Status Sold
Purchase Type For Sale
Square Footage 2,553 sqft
Price per Sqft $180
Subdivision Carrington Village Ph 1
MLS Listing ID 20135292
Sold Date 10/05/22
Bedrooms 3
Full Baths 3
HOA Fees $48
HOA Y/N Mandatory
Year Built 2009
Annual Tax Amount $6,141
Lot Size 4,617 Sqft
Acres 0.106
Property Description
Experience the grandeur of this 3 bedroom, 3 bath home. With soaring 2-story ceilings, the great room boasts a wall of windows, providing exceptional natural lighting. This awe-inspiring open concept is perfect for entertaining friends & spending time with family. The inviting living room features a cast-stone fireplace. The stunning kitchen is equipped with an impressive 9-foot island, gas cooktop, stainless steel appliances, generous cabinet storage, & ample prep space. The 2nd living area & game room are in the spacious loft. Grabbing a snack or cold drink during the big game or movie night is convenient in the upstairs kitchenette and wet bar. The private owners retreat is located off the game room & features a dual shower, garden tub, double sinks, water closet, & large walk-in closet. Each bedroom offers the convenience of an en suite. Patio provides plenty of space for your outdoor living & dining sets, a rarity in this neighborhood. Oversized garage. 10 min N of DFW airport.
Location
State TX
County Denton
Community Greenbelt, Pool, Other
Direction I35 E, exit toward Round Grove Rd, merge onto S Stemmons Fwy, use R lane to take the FM 3040 W, merge onto Hebron Pkwy, R onto Deer Run, R onto Carrington Ln
Rooms
Dining Room 1
Interior
Interior Features Decorative Lighting, Double Vanity, Eat-in Kitchen, Kitchen Island, Open Floorplan, Vaulted Ceiling(s), Walk-In Closet(s), Wet Bar, Other
Heating Natural Gas
Cooling Ceiling Fan(s), Central Air
Flooring Carpet, Hardwood, Linoleum, Tile
Fireplaces Number 1
Fireplaces Type Living Room, Wood Burning
Appliance Dishwasher, Disposal, Gas Cooktop, Microwave
Heat Source Natural Gas
Laundry Utility Room, Full Size W/D Area
Exterior
Garage Spaces 2.0
Community Features Greenbelt, Pool, Other
Utilities Available City Sewer, City Water
Roof Type Composition
Garage Yes
Building
Story Two
Foundation Slab
Structure Type Brick,Stone Veneer
Schools
School District Lewisville Isd
Others
Ownership Pam and David Stone
Acceptable Financing Cash, Conventional, FHA, VA Loan
Listing Terms Cash, Conventional, FHA, VA Loan
Financing Conventional
Read Less
Want to know what your home might be worth? Contact us for a FREE valuation!

Our team is ready to help you sell your home for the highest possible price ASAP

©2024 North Texas Real Estate Information Systems.
Bought with Jessica Sun • Mersal Realty






