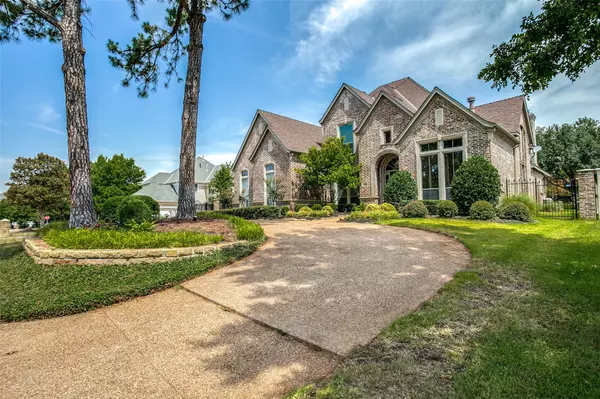$1,349,000
For more information regarding the value of a property, please contact us for a free consultation.
602 Logans Lane Southlake, TX 76092
5 Beds
4 Baths
4,670 SqFt
Key Details
Property Type Single Family Home
Sub Type Single Family Residence
Listing Status Sold
Purchase Type For Sale
Square Footage 4,670 sqft
Price per Sqft $288
Subdivision Timarron Add
MLS Listing ID 20121119
Sold Date 09/15/22
Bedrooms 5
Full Baths 4
HOA Fees $125/ann
HOA Y/N Mandatory
Year Built 1997
Annual Tax Amount $22,081
Lot Size 0.365 Acres
Acres 0.365
Lot Dimensions 105x167x105x166
Property Description
Located in the heart of Southlake in Timarron, this Strathmore custom home has it all! You are welcomed by a stunning entry and very open floor plan. Outstanding Curb appeal with lush landscaping, mature trees and inviting circular drive. Beautiful living room with floor to ceiling windows, spacious dining room; butler's pantry adjoin the expansive kitchen with many amenities. This home is highlighted by new paint and carpet. The family room graced by beautiful views of the private back yard. Charming study, large master suite and master bathroom; second bedroom on the 1st level are complimented by a versatile game room; 3 bedrooms on the second level. Enjoy the private back yard oasis featuring inviting covered patio, pool, spa, and wonderful mature trees; large lawn for family enjoyment. Timarron has two community pools, tennis courts and a private club opportunity with Byron Nelson designed golf course. Come enjoy a great lifestyle!
Location
State TX
County Tarrant
Community Club House, Community Pool, Fitness Center, Greenbelt, Jogging Path/Bike Path, Lake, Park, Playground, Sidewalks, Tennis Court(S)
Direction GPS
Rooms
Dining Room 2
Interior
Interior Features Built-in Features, Cable TV Available, Decorative Lighting, Double Vanity, Granite Counters, High Speed Internet Available, Kitchen Island, Multiple Staircases, Open Floorplan, Paneling, Pantry, Walk-In Closet(s)
Heating Central, Natural Gas, Zoned
Cooling Central Air, Electric, None
Flooring Carpet, Wood, Other
Fireplaces Number 2
Fireplaces Type Decorative, Gas Starter, See Through Fireplace, Stone
Appliance Built-in Refrigerator, Dishwasher, Disposal, Electric Cooktop, Electric Oven, Gas Water Heater, Microwave, Convection Oven, Double Oven, Plumbed for Ice Maker, Refrigerator, Vented Exhaust Fan
Heat Source Central, Natural Gas, Zoned
Laundry Electric Dryer Hookup, Full Size W/D Area, Washer Hookup
Exterior
Exterior Feature Covered Patio/Porch, Rain Gutters, Lighting, Outdoor Living Center
Garage Spaces 3.0
Fence Wood
Pool Gunite, Heated, In Ground, Outdoor Pool, Pool Sweep, Pool/Spa Combo, Sport, Water Feature, Waterfall
Community Features Club House, Community Pool, Fitness Center, Greenbelt, Jogging Path/Bike Path, Lake, Park, Playground, Sidewalks, Tennis Court(s)
Utilities Available City Sewer, City Water, Curbs, Individual Gas Meter, Individual Water Meter, Underground Utilities
Roof Type Composition
Garage Yes
Private Pool 1
Building
Lot Description Interior Lot, Landscaped, Many Trees
Story Two
Foundation Slab
Structure Type Brick,Rock/Stone
Schools
High Schools Carroll
School District Carroll Isd
Others
Ownership SIRVA Relocation
Acceptable Financing Cash, Conventional, FHA, VA Loan
Listing Terms Cash, Conventional, FHA, VA Loan
Financing Cash
Read Less
Want to know what your home might be worth? Contact us for a FREE valuation!

Our team is ready to help you sell your home for the highest possible price ASAP

©2024 North Texas Real Estate Information Systems.
Bought with Andrew Kim • MRG Realty






