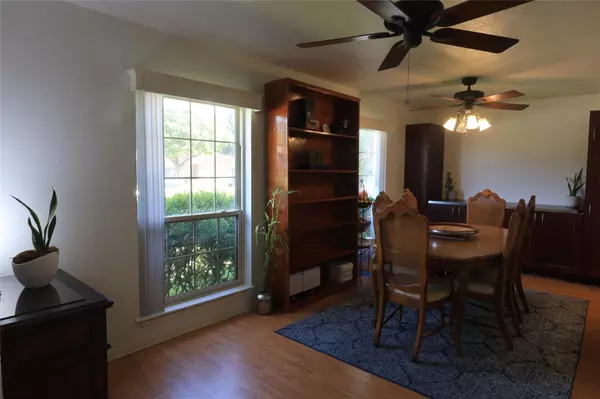$299,999
For more information regarding the value of a property, please contact us for a free consultation.
5084 Roberts Drive The Colony, TX 75056
3 Beds
2 Baths
1,795 SqFt
Key Details
Property Type Single Family Home
Sub Type Single Family Residence
Listing Status Sold
Purchase Type For Sale
Square Footage 1,795 sqft
Price per Sqft $167
Subdivision Colony 12
MLS Listing ID 20141634
Sold Date 10/12/22
Style Ranch
Bedrooms 3
Full Baths 2
HOA Y/N None
Year Built 1977
Annual Tax Amount $4,945
Lot Size 6,621 Sqft
Acres 0.152
Property Description
**Multiple offers received. Best and Final Due Monday 10am**BACK ON THE MARKET! POLISHED, AND READY FOR YOU! 3bed 2bath home within walking distance to Peters Colony Elementary School and close to The Colony High School. GREAT LOCATION! Near Lake Lewisville, great shopping all around, and approx. a 20 minute drive to DFW airport. The primary bedroom is nicely sized and the primary bathroom has been updated with a spacious walk in shower.The little details make this an incredible home: wood burning fireplace in living room, covered patio with 220 plug installed, instant hot water at kitchen sink, telescoping 30ft s.s. flag pole in front yard, electronic gate in alley entrance, 2 dedicated work stations in the garage with plenty of lighting, 2 storage sheds come with the property, 1 large and 1 smaller. Within the past 3 years the roof was replaced, HVAC replaced approx. 6 years ago, and water heater is approx. 7 years old.
Location
State TX
County Denton
Community Park, Sidewalks
Direction From N Colony @ Main St.Head east on N Colony Blvd toward Main StTurn right onto John Yates DrTurn right onto Roberts DrHouse on Left
Rooms
Dining Room 1
Interior
Interior Features Decorative Lighting, Double Vanity, High Speed Internet Available, Pantry, Walk-In Closet(s), Wired for Data
Heating Electric
Cooling Ceiling Fan(s), Central Air, Electric
Flooring Carpet, Laminate
Fireplaces Number 1
Fireplaces Type Brick, Living Room, Raised Hearth, Wood Burning
Equipment Other
Appliance Dishwasher, Disposal, Electric Cooktop, Electric Oven, Electric Water Heater
Heat Source Electric
Laundry Electric Dryer Hookup, In Hall, Washer Hookup
Exterior
Exterior Feature Covered Patio/Porch, Storage
Garage Spaces 2.0
Carport Spaces 2
Fence Wood
Community Features Park, Sidewalks
Utilities Available Alley, Cable Available, City Sewer, City Water, Electricity Available, Electricity Connected, Individual Water Meter, Phone Available, Sidewalk
Roof Type Shingle
Garage Yes
Building
Lot Description Few Trees, Landscaped, No Backyard Grass
Story One
Foundation Slab
Structure Type Brick
Schools
School District Lewisville Isd
Others
Restrictions None
Ownership see tax
Acceptable Financing Cash, Conventional, FHA, Texas Vet, VA Loan
Listing Terms Cash, Conventional, FHA, Texas Vet, VA Loan
Financing FHA
Special Listing Condition Survey Available
Read Less
Want to know what your home might be worth? Contact us for a FREE valuation!

Our team is ready to help you sell your home for the highest possible price ASAP

©2025 North Texas Real Estate Information Systems.
Bought with Kim Elizabeth • eXp Realty LLC





