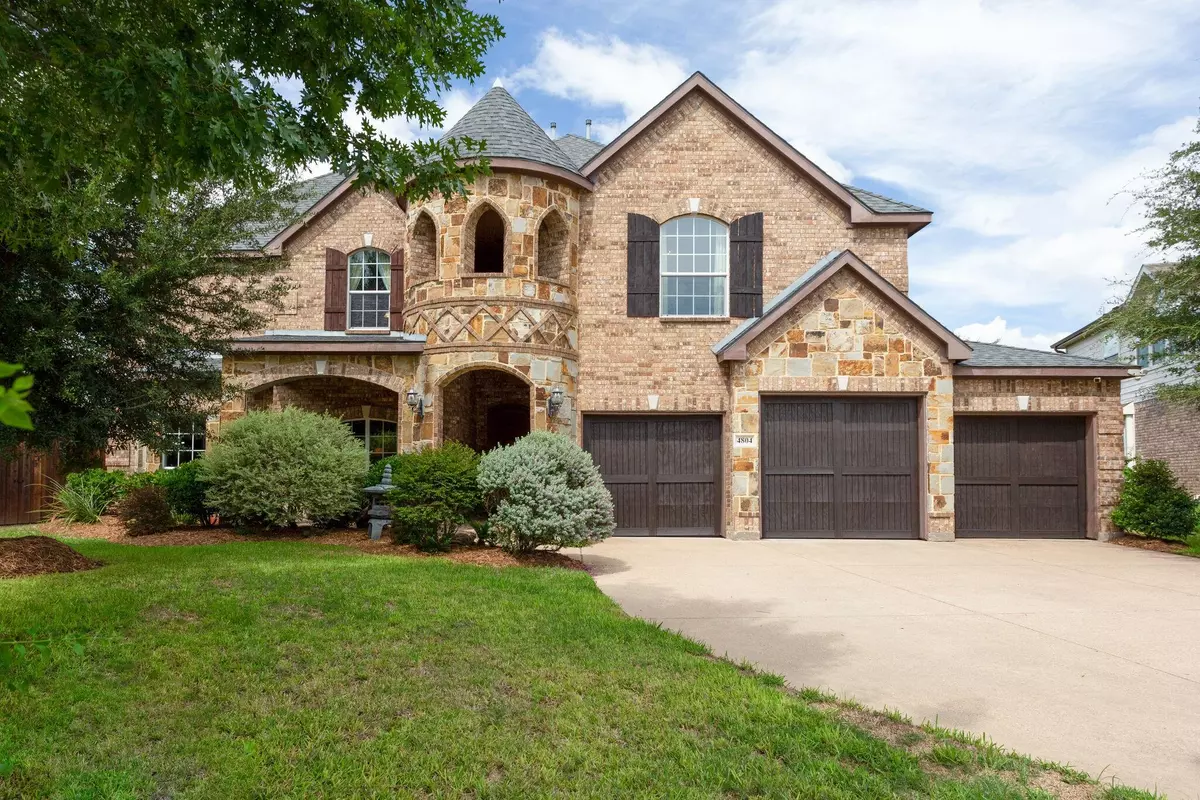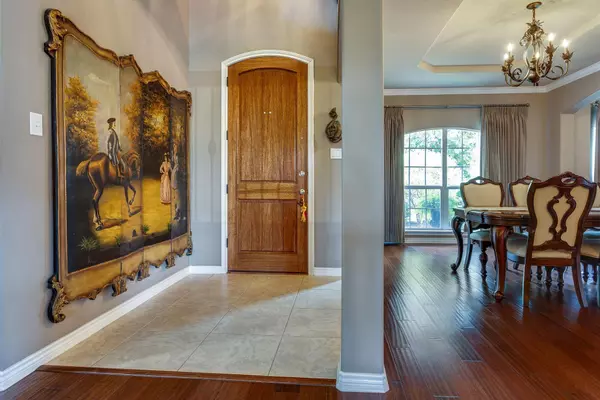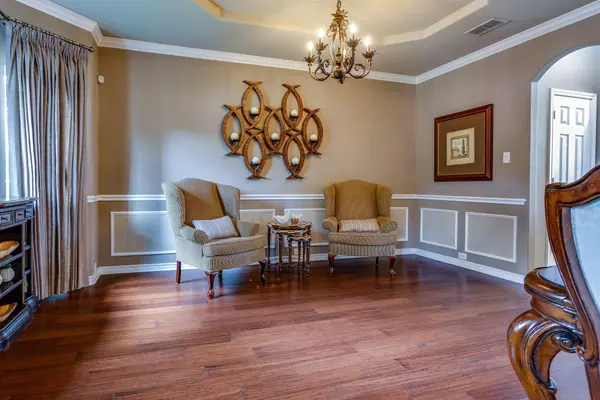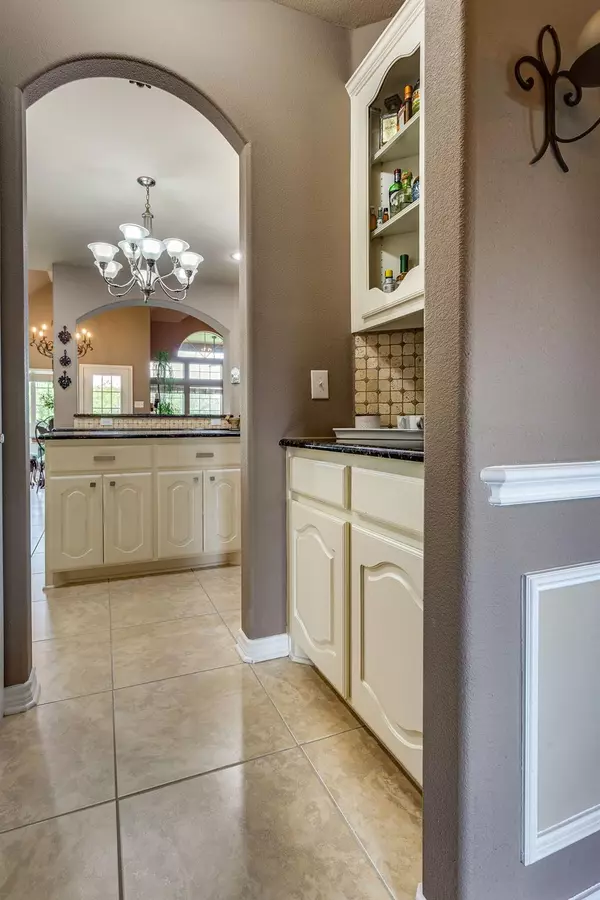$645,200
For more information regarding the value of a property, please contact us for a free consultation.
4804 Tarragon Lane Grand Prairie, TX 75052
5 Beds
5 Baths
4,422 SqFt
Key Details
Property Type Single Family Home
Sub Type Single Family Residence
Listing Status Sold
Purchase Type For Sale
Square Footage 4,422 sqft
Price per Sqft $145
Subdivision Lake Parks North
MLS Listing ID 20145562
Sold Date 09/30/22
Style Traditional
Bedrooms 5
Full Baths 5
HOA Fees $35/ann
HOA Y/N Mandatory
Year Built 2011
Annual Tax Amount $11,289
Lot Size 0.268 Acres
Acres 0.268
Property Description
MULTIPLE OFFERS. BEST AND FINAL BY 7:00 PM ON SEPTEMBER 1, 2022. WHAT MORE COULD YOU WANT! 5 BEDROOMS, 5 FULL BATHS, 4 LIVING AREAS, HOME OFFICE AND 3-CAR GARAGE ON A QUARTER ACRE CUL-DE-SAC LOT THAT BACKS TO A WOODED GREENBELT! Extensive Hardwood Flooring, Arches Everywhere, Upgraded Decorator Lighting, Custom Ceiling Treatments, Crown Moulding, Beautiful Curved Staircase and More! Gorgeous Island Kitchen Features Abundant Cabinetry, Granite Countertops, Stacked Stone Backsplash, Walk-In Pantry, Butlers Pantry and Stainless Appliances Including Viking Professional 6 Burner Gas Range. A Soaring Ceiling and Massive Stone Fireplace Define the Spacious Family Room. Sizable Formal Living and Dining Combo Is Ideal for Dinner Parties. Youll Enjoy the Game Room with Wet Bar and Media Room for Family Movie Nights. Texas-Sized Master Suite Offers a Sitting Area and Full-Featured Bath. Ensuite Baths in 2 Secondary Bedrooms. Enlarged Garage Bay for Truck or RV.
Location
State TX
County Tarrant
Community Greenbelt, Jogging Path/Bike Path, Park, Perimeter Fencing, Sidewalks
Direction From Hwy 360, East on Kingswood Blvd, Left on Tarragon Lane
Rooms
Dining Room 2
Interior
Interior Features Built-in Features, Built-in Wine Cooler, Cable TV Available, Cathedral Ceiling(s), Chandelier, Decorative Lighting, Eat-in Kitchen, Flat Screen Wiring, Granite Counters, High Speed Internet Available, Kitchen Island, Natural Woodwork, Open Floorplan, Pantry, Sound System Wiring, Vaulted Ceiling(s), Walk-In Closet(s), Wet Bar, Wired for Data
Heating Central, Fireplace(s), Natural Gas
Cooling Ceiling Fan(s), Central Air, Electric, Roof Turbine(s)
Flooring Bamboo, Brick, Carpet, Ceramic Tile
Fireplaces Number 1
Fireplaces Type Family Room, Gas Logs, Stone
Equipment Home Theater, Irrigation Equipment
Appliance Commercial Grade Range, Commercial Grade Vent, Dishwasher, Disposal, Dryer, Electric Oven, Gas Oven, Gas Range, Gas Water Heater, Microwave, Convection Oven, Plumbed For Gas in Kitchen, Plumbed for Ice Maker, Refrigerator, Tankless Water Heater, Vented Exhaust Fan, Washer, Water Filter
Heat Source Central, Fireplace(s), Natural Gas
Laundry Gas Dryer Hookup, Utility Room, Full Size W/D Area, Washer Hookup
Exterior
Exterior Feature Attached Grill, Covered Patio/Porch, Fire Pit, Garden(s), Gas Grill, Lighting
Garage Spaces 3.0
Fence Back Yard, Gate, Metal, Perimeter, Rock/Stone, Wood
Community Features Greenbelt, Jogging Path/Bike Path, Park, Perimeter Fencing, Sidewalks
Utilities Available All Weather Road, Cable Available, City Sewer, City Water, Concrete, Curbs, Electricity Connected, Individual Gas Meter, Individual Water Meter, Natural Gas Available, Phone Available, Sewer Available, Sidewalk, Underground Utilities
Roof Type Composition,Shingle
Garage Yes
Building
Lot Description Adjacent to Greenbelt, Cul-De-Sac, Few Trees, Greenbelt, Landscaped, Lrg. Backyard Grass, Oak, Sprinkler System
Story Two
Foundation Slab
Structure Type Brick,Rock/Stone,Siding
Schools
School District Arlington Isd
Others
Ownership of record
Acceptable Financing Cash, Conventional, FHA, VA Loan
Listing Terms Cash, Conventional, FHA, VA Loan
Financing Cash
Special Listing Condition Survey Available
Read Less
Want to know what your home might be worth? Contact us for a FREE valuation!

Our team is ready to help you sell your home for the highest possible price ASAP

©2025 North Texas Real Estate Information Systems.
Bought with Tyler Moody • RE/MAX Associates of Arlington





