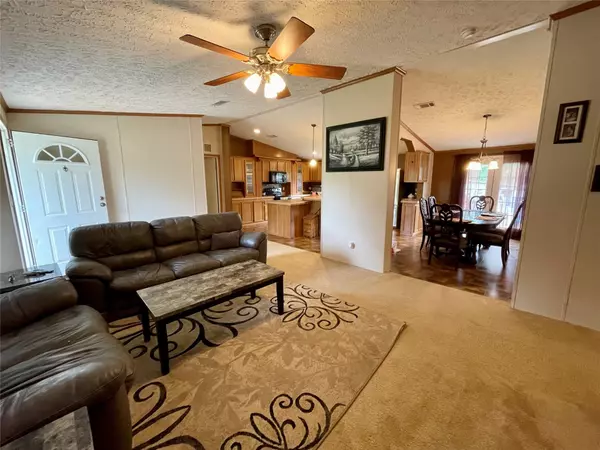$239,800
For more information regarding the value of a property, please contact us for a free consultation.
1280 Crepe Myrtle Big Sandy, TX 75755
4 Beds
2 Baths
1,916 SqFt
Key Details
Property Type Mobile Home
Sub Type Mobile Home
Listing Status Sold
Purchase Type For Sale
Square Footage 1,916 sqft
Price per Sqft $125
Subdivision Big Sandy
MLS Listing ID 20155968
Sold Date 10/20/22
Bedrooms 4
Full Baths 2
HOA Y/N None
Year Built 2009
Annual Tax Amount $2,896
Lot Size 3.850 Acres
Acres 3.85
Property Description
Conveniently located between Big Sandy and Gilmer, tucked away on a quiet road, you'll find this home and cottage on a corner lot with over 3.8 acres. The home offers 4 bedrooms and 2 bathrooms, both with double vanities. The kitchen has an ample amount of storage and a large island with plenty of countertop space. The open floor plan helps the chef not miss out on the gathering. The master suite is expansive with a separate shower and an oversized garden tub. The utility has a sink and enough space for a refrigerator AND a freezer. Outside you'll find multiple enclosures with fencing ready for you the bring your chickens, goats, or other farm animals and storage buildings to store supplies. The cottage has approximately 544 square feet of heated and cooled space with a front porch and ramp on the front. The cottage was built with ADA requirements in mind allowing easy access throughout in a wheelchair. Call today, this one won't last long!
Location
State TX
County Upshur
Direction From Big Sandy, head north on SH-155, turn right on FM 1404, turn left on Crabapple Road, turn right on Crepe Myrtle Road, property will be the first property on your left. SIY
Rooms
Dining Room 1
Interior
Interior Features Double Vanity, Eat-in Kitchen, Kitchen Island, Open Floorplan, Walk-In Closet(s)
Heating Central, Electric
Cooling Ceiling Fan(s), Central Air, Electric
Flooring Carpet, Linoleum
Fireplaces Number 1
Fireplaces Type Living Room, Wood Burning
Appliance Dishwasher, Electric Range, Microwave, Refrigerator
Heat Source Central, Electric
Laundry Electric Dryer Hookup, Utility Room, Full Size W/D Area, Washer Hookup
Exterior
Exterior Feature Storage
Carport Spaces 2
Fence Barbed Wire, Cross Fenced, Fenced, Gate, Other
Utilities Available All Weather Road, Asphalt, Co-op Water, Septic, Well, No City Services
Roof Type Composition
Garage No
Building
Lot Description Acreage, Agricultural, Corner Lot, Lrg. Backyard Grass, Many Trees
Story One
Foundation Pillar/Post/Pier
Structure Type Vinyl Siding
Schools
School District Gladewater Isd
Others
Restrictions No Known Restriction(s)
Ownership Martin
Acceptable Financing Cash, Conventional, FHA, USDA Loan, VA Loan
Listing Terms Cash, Conventional, FHA, USDA Loan, VA Loan
Financing Conventional
Special Listing Condition Aerial Photo
Read Less
Want to know what your home might be worth? Contact us for a FREE valuation!

Our team is ready to help you sell your home for the highest possible price ASAP

©2025 North Texas Real Estate Information Systems.
Bought with Mistie Horn • eXp Realty LLC





