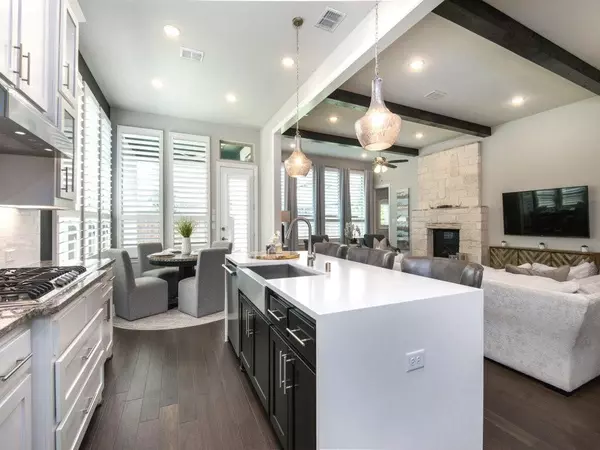$850,000
For more information regarding the value of a property, please contact us for a free consultation.
2600 Rosecroft Court Celina, TX 75009
5 Beds
5 Baths
3,628 SqFt
Key Details
Property Type Single Family Home
Sub Type Single Family Residence
Listing Status Sold
Purchase Type For Sale
Square Footage 3,628 sqft
Price per Sqft $234
Subdivision Mustang Lakes Ph 2A
MLS Listing ID 20157579
Sold Date 09/28/22
Style Traditional
Bedrooms 5
Full Baths 4
Half Baths 1
HOA Fees $156/mo
HOA Y/N Mandatory
Year Built 2019
Annual Tax Amount $13,084
Lot Size 7,405 Sqft
Acres 0.17
Property Description
Stunning 1.5 Story Highland Home in Mustang Lakes. This 5 Bedroom, 4.5 Bathroom with 3-Car Garage is a Showstopper. Located on a Cul-de-sac Street across from Greenbelt. Prosper ISD with On-Site Elementary. This Pristine Home feels like a Model with Tons of Upgrades including Wood Floors, Plantation Shutters and Designer Lighting. Incredible Floor Plan has 4 Bedrooms, 3.5 Bathrooms, Media Room and Study Downstairs with Game Room, 5th Bedroom and Full Bathroom Upstairs. Beautiful Kitchen with Quartz Countertops, Waterfall Island, White Cabinets and SS Appliances including Double Oven. Living Room boasts Stone Fireplace and Beams. Study with Etched Glass French Doors. Master Suite boasts Bay Windows, Separate Vanities with Sitting Area, WIC with Custom Built-Ins. One Downstairs Bedroom is en Suite. Game Room with Barn Door. MUD Bench off Entry. Utility Room with Sink. Covered Patio and Great Backyard. Community Amenities include Club House, Pools, Fitness Center, Tennis Courts and more.
Location
State TX
County Collin
Community Club House, Community Dock, Community Pool, Fitness Center, Lake, Playground, Pool, Tennis Court(S)
Direction North on Preston Road. Right on Frontier Parkway, Left on Waterview Trail, Right on Roseland Parkway, Left on Ownsby Parkway, Right on Charismatic Place, Right on Rosecroft, House on Left.
Rooms
Dining Room 2
Interior
Interior Features Cable TV Available, Decorative Lighting, High Speed Internet Available, Kitchen Island, Open Floorplan, Pantry, Walk-In Closet(s)
Heating Natural Gas
Cooling Ceiling Fan(s), Central Air
Flooring Carpet, Ceramic Tile, Wood
Fireplaces Number 1
Fireplaces Type Gas Logs, Living Room
Appliance Dishwasher, Disposal, Electric Oven, Gas Cooktop, Microwave, Convection Oven, Double Oven, Plumbed For Gas in Kitchen, Tankless Water Heater, Vented Exhaust Fan
Heat Source Natural Gas
Laundry Electric Dryer Hookup, Utility Room, Full Size W/D Area, Washer Hookup
Exterior
Exterior Feature Covered Patio/Porch, Rain Gutters
Garage Spaces 3.0
Fence Wood
Community Features Club House, Community Dock, Community Pool, Fitness Center, Lake, Playground, Pool, Tennis Court(s)
Utilities Available City Sewer, City Water, Individual Gas Meter, Individual Water Meter, Underground Utilities
Roof Type Composition
Garage Yes
Building
Lot Description Adjacent to Greenbelt, Few Trees, Interior Lot, Sprinkler System, Subdivision
Story One and One Half
Foundation Slab
Structure Type Brick
Schools
School District Prosper Isd
Others
Ownership See Tax Rolls
Acceptable Financing 1031 Exchange, Cash, Conventional, FHA, VA Loan
Listing Terms 1031 Exchange, Cash, Conventional, FHA, VA Loan
Financing Conventional
Special Listing Condition Survey Available
Read Less
Want to know what your home might be worth? Contact us for a FREE valuation!

Our team is ready to help you sell your home for the highest possible price ASAP

©2025 North Texas Real Estate Information Systems.
Bought with Susan Bathurst • RE/MAX Premier





