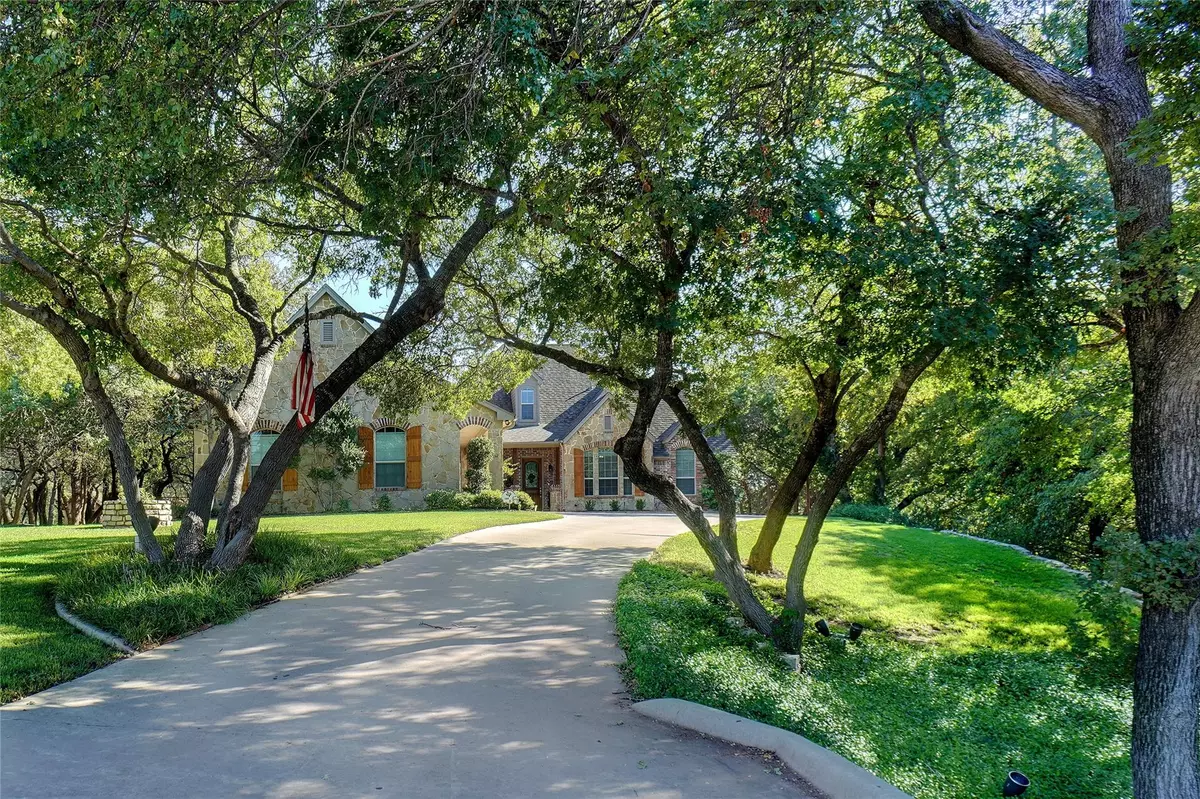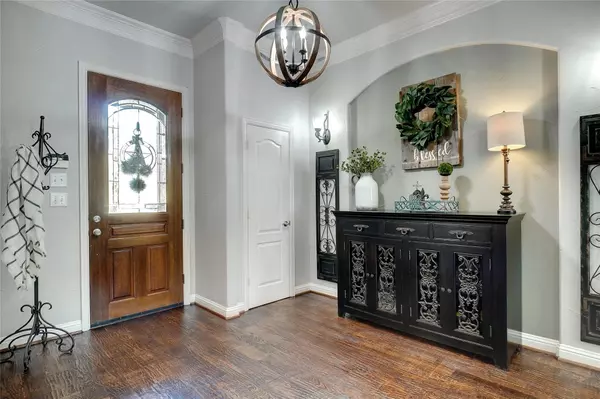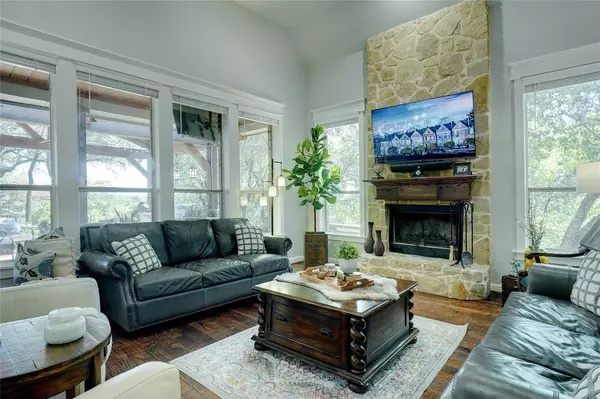$750,000
For more information regarding the value of a property, please contact us for a free consultation.
3813 Ruths Court Fort Worth, TX 76179
4 Beds
4 Baths
3,034 SqFt
Key Details
Property Type Single Family Home
Sub Type Single Family Residence
Listing Status Sold
Purchase Type For Sale
Square Footage 3,034 sqft
Price per Sqft $247
Subdivision Harbour View Estates Add
MLS Listing ID 20177680
Sold Date 11/30/22
Style Traditional
Bedrooms 4
Full Baths 4
HOA Fees $125/ann
HOA Y/N Mandatory
Year Built 2002
Annual Tax Amount $9,866
Lot Size 1.149 Acres
Acres 1.149
Property Description
Backyard Oasis complete with trees, outdoor kitchen, pool, hot tub, fire pit, privacy, and plenty of room for entertaining. The basketball court and batting cage are perfect for the sports enthusiast. 4 bedrooms and 4 full baths with upstairs study, this home uses every square foot. The 4th bedroom and bath are attached to the garage and the perfect place for friends and family to come stay. The kitchen was recently remodeled. It has a large island for food prep and a big pantry for all your day to day needs. The wood burning fireplace is the focal point of the home and the living area is spacious for entertaining. Game room is a great place to relax and watch a movie or use the built ins to store all those extra toys. Large utility room with tons of storage and work area. Oversized garage for your truck or SUV. This is a real beauty! Don't miss the opportunity to have you own private acre close to the city. Well maintained, one owner home. NO city taxes, well, septic, Eagle Mt. ISD.
Location
State TX
County Tarrant
Community Community Pool, Gated, Jogging Path/Bike Path, Park
Direction 820 to Azle Avenue, Right on Boat Club, Right at Harbour View. take the 3rd left into the neighborhood. Home is the second driveway on the right
Rooms
Dining Room 1
Interior
Interior Features Cable TV Available, Decorative Lighting, Double Vanity, Eat-in Kitchen, Flat Screen Wiring, Granite Counters, High Speed Internet Available, Kitchen Island, Open Floorplan, Pantry, Vaulted Ceiling(s), Walk-In Closet(s)
Heating Central
Cooling Attic Fan, Ceiling Fan(s), Central Air
Flooring Carpet, Ceramic Tile, Wood
Fireplaces Number 1
Fireplaces Type Family Room, Gas Starter, Wood Burning
Equipment Satellite Dish
Appliance Dishwasher, Disposal, Gas Cooktop, Microwave, Plumbed For Gas in Kitchen
Heat Source Central
Laundry Electric Dryer Hookup, Utility Room, Full Size W/D Area
Exterior
Exterior Feature Basketball Court, Built-in Barbecue, Courtyard, Covered Patio/Porch, Fire Pit, Rain Gutters, Lighting, Mosquito Mist System, Outdoor Kitchen, Private Yard
Garage Spaces 3.0
Fence Wrought Iron
Pool Diving Board, Gunite, Heated, In Ground, Pool/Spa Combo, Salt Water, Waterfall
Community Features Community Pool, Gated, Jogging Path/Bike Path, Park
Utilities Available Aerobic Septic, Asphalt, Cable Available, Individual Gas Meter, Natural Gas Available, Outside City Limits, Septic, Underground Utilities, Well
Roof Type Composition
Garage Yes
Private Pool 1
Building
Lot Description Acreage, Cul-De-Sac, Hilly, Landscaped, Many Trees, Sprinkler System, Subdivision
Story Two
Foundation Slab
Structure Type Brick
Schools
Elementary Schools Eaglemount
School District Eagle Mt-Saginaw Isd
Others
Restrictions Architectural,Deed
Ownership see tax record
Acceptable Financing Cash, Conventional, VA Loan
Listing Terms Cash, Conventional, VA Loan
Financing Conventional
Special Listing Condition Deed Restrictions, Owner/ Agent
Read Less
Want to know what your home might be worth? Contact us for a FREE valuation!

Our team is ready to help you sell your home for the highest possible price ASAP

©2025 North Texas Real Estate Information Systems.
Bought with Tina Hearne • Tina Hearne REALTORS, Inc.





