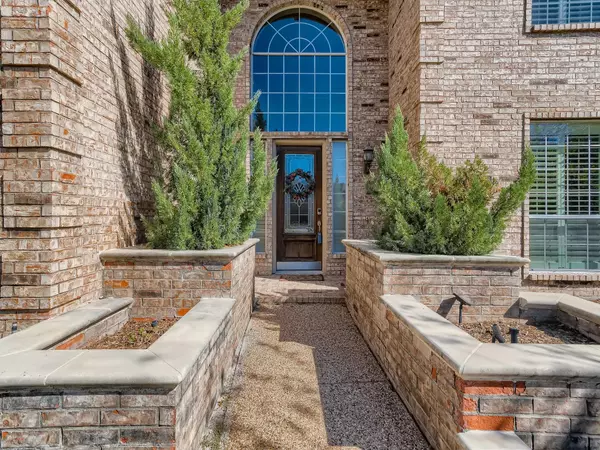$625,000
For more information regarding the value of a property, please contact us for a free consultation.
10210 Huffines Drive Rowlett, TX 75089
6 Beds
4 Baths
4,788 SqFt
Key Details
Property Type Single Family Home
Sub Type Single Family Residence
Listing Status Sold
Purchase Type For Sale
Square Footage 4,788 sqft
Price per Sqft $130
Subdivision Waterview Ph 9
MLS Listing ID 20179649
Sold Date 01/23/23
Style Traditional
Bedrooms 6
Full Baths 4
HOA Fees $56/ann
HOA Y/N Mandatory
Year Built 2005
Annual Tax Amount $10,445
Lot Size 0.326 Acres
Acres 0.326
Property Description
Click the Virtual Tour link to view the 3D walkthrough. Absolutely gorgeous 6 bedroom home with over 4700 sqft of pristine interiors and a recent roof and water heaters (2019). This home showcases a spacious entrance featuring a large spiral staircase and high ceilings leading to an open floor plan and separate formal dining room. This kitchen is a chef's dream with granite counters, all stainless steel appliances, including gas cooktop, double ovens and a great view of the family room and breakfast area. An extra bedroom is located downstairs with its own closet, but could easily be used as an office space. The first floor primary bedroom is a luxurious getaway with a gorgeous sitting area and ensuite bath. All upstairs bedrooms have easy access to the loft area and theater room with its own Theater Projector. Enjoy no back facing neighbors! Just blocks away is the neighborhood golf course and close to Elementary School, Lake Ray Hubbard, I-30 and the George Bush Tollway.
Location
State TX
County Dallas
Community Curbs, Golf, Sidewalks
Direction Heading north on President George Bush Hwy, turn right onto Liberty Grove Rd. Turn left onto Huffines Dr. Home on the right.
Rooms
Dining Room 2
Interior
Interior Features Built-in Features, Cable TV Available, Chandelier, Double Vanity, Eat-in Kitchen, Granite Counters, High Speed Internet Available, Kitchen Island, Loft, Open Floorplan, Pantry, Sound System Wiring, Vaulted Ceiling(s), Walk-In Closet(s)
Heating Central
Cooling Ceiling Fan(s), Central Air
Flooring Carpet, Tile
Fireplaces Number 1
Fireplaces Type Gas, Living Room
Appliance Dishwasher, Disposal, Gas Cooktop, Ice Maker, Microwave, Double Oven, Plumbed For Gas in Kitchen
Heat Source Central
Laundry Full Size W/D Area, On Site
Exterior
Exterior Feature Covered Patio/Porch
Garage Spaces 2.0
Fence Back Yard, Fenced, Wood
Community Features Curbs, Golf, Sidewalks
Utilities Available Cable Available, City Sewer, City Water
Roof Type Composition
Garage Yes
Building
Lot Description Landscaped, Level
Story Two
Foundation Slab
Structure Type Brick,Frame,Stone Veneer
Schools
Elementary Schools Choice Of School
School District Garland Isd
Others
Restrictions Deed
Ownership Orchard Property III, LLC
Acceptable Financing Cash, Conventional, VA Loan
Listing Terms Cash, Conventional, VA Loan
Financing Conventional
Special Listing Condition Deed Restrictions
Read Less
Want to know what your home might be worth? Contact us for a FREE valuation!

Our team is ready to help you sell your home for the highest possible price ASAP

©2025 North Texas Real Estate Information Systems.
Bought with Lesha Stull • 1st Brokerage





