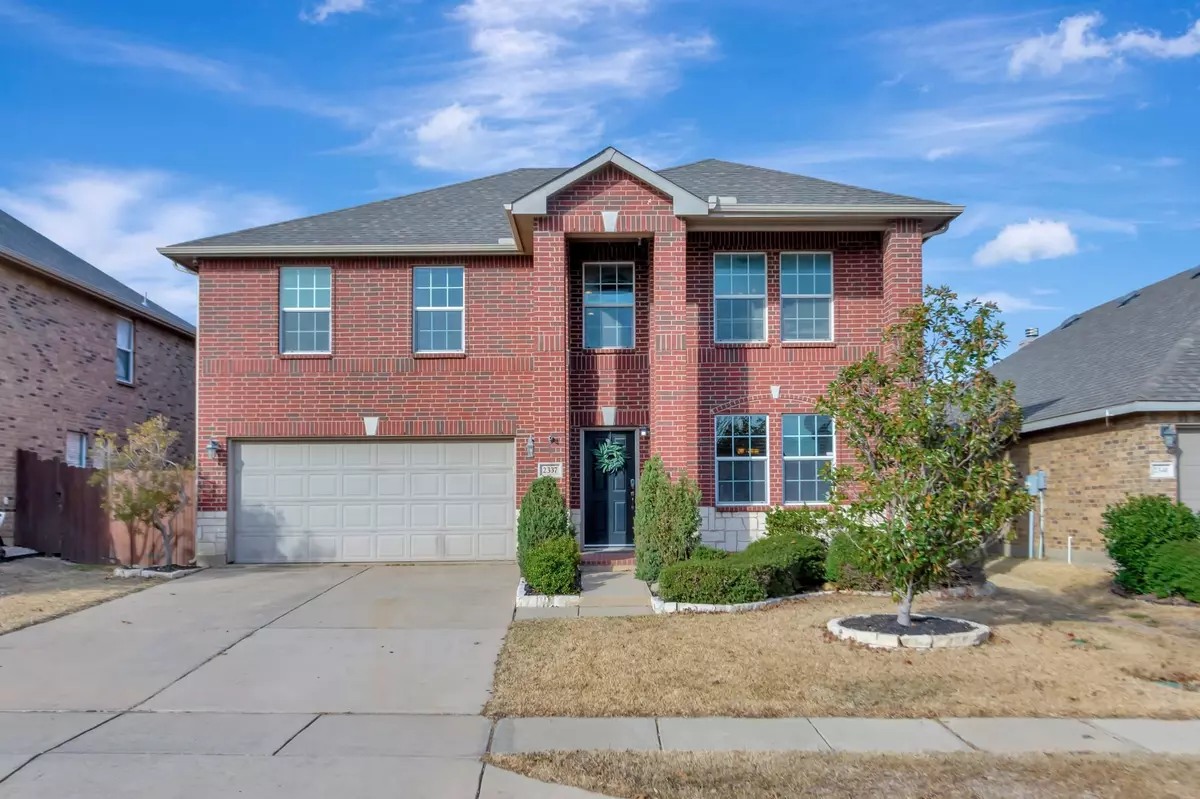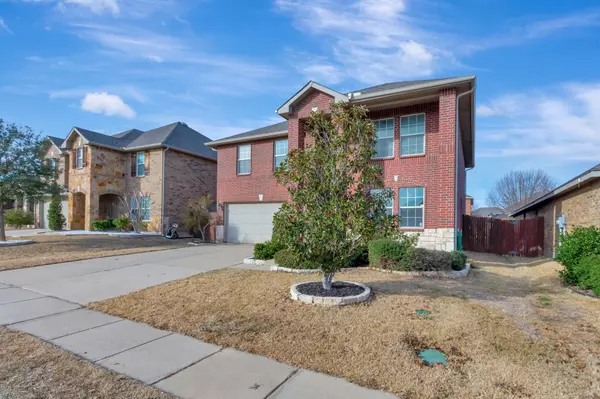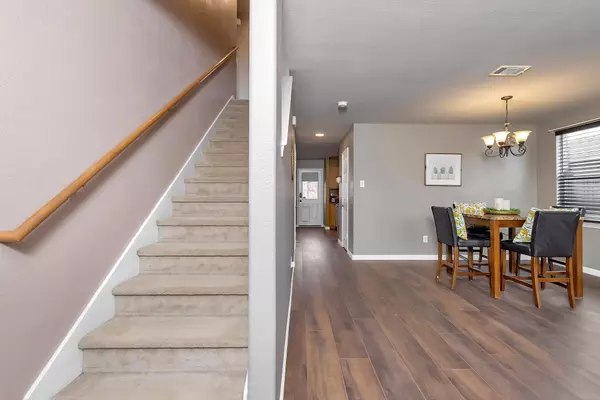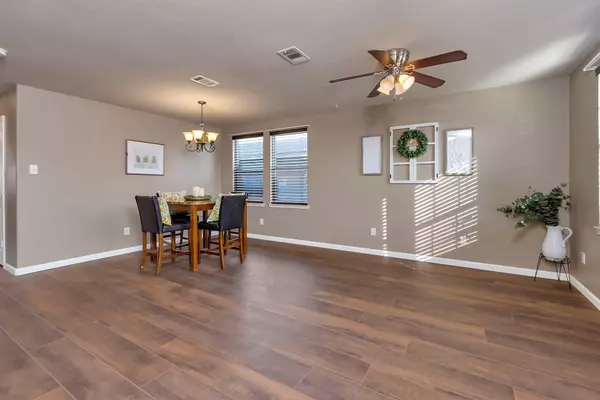$325,000
For more information regarding the value of a property, please contact us for a free consultation.
2337 Cavalry Drive Fort Worth, TX 76177
3 Beds
3 Baths
2,314 SqFt
Key Details
Property Type Single Family Home
Sub Type Single Family Residence
Listing Status Sold
Purchase Type For Sale
Square Footage 2,314 sqft
Price per Sqft $140
Subdivision Presidio Village
MLS Listing ID 20237225
Sold Date 02/14/23
Style Traditional
Bedrooms 3
Full Baths 2
Half Baths 1
HOA Fees $20/ann
HOA Y/N Mandatory
Year Built 2008
Annual Tax Amount $6,635
Lot Size 5,880 Sqft
Acres 0.135
Property Description
Look no further, this is THE ONE! This adorable and well maintained home feeds to all highly acclaimed NWISD schools with Reata Park within walking distance down the street. Located just minutes from dining, shopping, & entertainment from ALL that both Presidio Crossing & Alliance Town Center have to offer. Home features all brick & stone exterior, inviting columned porch for relaxing with views of fully stoned landscaped borders, and a huge pool sized backyard with plenty of room for kiddos & pets to play. Home boasts 3 bedrooms, 2.5 baths, 2 downstairs living rooms, dining & breakfast area, and even an upstairs bonus flex room. No wasted space in this home! Sequoia Luxury Plank floors professionally installed throughout downstairs in 2019, 14x12 Yardistry gazeebo w-brick in June 2022, new roof & gutters 2021, ALL HVAC replaced 2016- Lennox 21 seer & serviced regularly w-contract. Refrigerator to convey. This beauty has it all. Book a showing at your own risk; you will fall in LOVE!
Location
State TX
County Tarrant
Direction From I- 35 exit on Heritage going westbound. Stay straight through 1st roundabout continuing on Heritage. At 2nd roundabout, take the 3rd exit to the left onto Tehama Ridge Pkwy. Right on Horseback Trail, left on Cavalry. Home is the 2nd home on the right.
Rooms
Dining Room 2
Interior
Interior Features Cable TV Available, High Speed Internet Available, Walk-In Closet(s)
Heating Central, Electric
Cooling Ceiling Fan(s), Central Air, Electric
Flooring Carpet, Laminate, Vinyl
Appliance Dishwasher, Disposal, Electric Oven, Electric Water Heater, Microwave, Refrigerator
Heat Source Central, Electric
Exterior
Exterior Feature Covered Patio/Porch, Rain Gutters, Private Yard, Storage
Garage Spaces 2.0
Fence Wood
Utilities Available Cable Available, City Sewer, City Water, Co-op Electric, Curbs, Electricity Connected, Individual Water Meter, Sidewalk, Underground Utilities
Roof Type Shingle
Garage Yes
Building
Lot Description Interior Lot, Lrg. Backyard Grass, Sprinkler System, Subdivision
Story Two
Foundation Slab
Structure Type Brick,Stone Veneer
Schools
Elementary Schools Peterson
School District Northwest Isd
Others
Ownership Hansen
Acceptable Financing Cash, Conventional, FHA, VA Loan
Listing Terms Cash, Conventional, FHA, VA Loan
Financing Conventional
Read Less
Want to know what your home might be worth? Contact us for a FREE valuation!

Our team is ready to help you sell your home for the highest possible price ASAP

©2025 North Texas Real Estate Information Systems.
Bought with Joshua Sprague • Monument Realty





