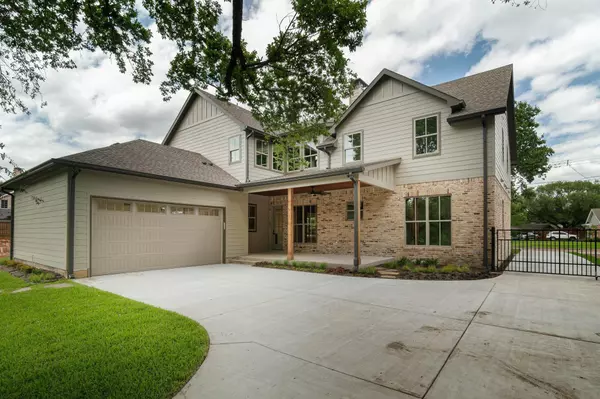$1,350,000
For more information regarding the value of a property, please contact us for a free consultation.
1239 Mohawk Trail Richardson, TX 75080
6 Beds
5 Baths
3,879 SqFt
Key Details
Property Type Single Family Home
Sub Type Single Family Residence
Listing Status Sold
Purchase Type For Sale
Square Footage 3,879 sqft
Price per Sqft $348
Subdivision Richardson Heights Estates
MLS Listing ID 20250803
Sold Date 02/22/23
Style Traditional
Bedrooms 6
Full Baths 5
HOA Fees $2/ann
HOA Y/N Voluntary
Year Built 2022
Annual Tax Amount $8,631
Lot Size 0.258 Acres
Acres 0.258
Property Description
High end new build in the sought after Reservation of Richardson! Lush, green back yard overlooking a creek and park, this beautiful two-story gem is the house for you! Mohawk Elementary and Pearce High School are a close walk. The main living space downstairs has an open floorplan and beautiful white oak hardwoods. Boasting a large dining room and living area focused on a wood burning stone fireplace. Kitchen features a large island with seating, 48in gourmet range, and quartz countertops. Comfortable master suite includes a double vanity master bath and huge master closet. Downstairs also features a full hall bath and secondary bedroom that could also be an office. Upstairs layout includes a large play room, abundant storage, and 4 bedrooms, all with large walk-in closets and direct bathroom access. Additional features include 10 foot high ceilings on the first floor, spray foam insulated walls and roofline, high efficiency ACs, and a passive hot water recirculation system.
Location
State TX
County Dallas
Direction GPS
Rooms
Dining Room 2
Interior
Interior Features Eat-in Kitchen, High Speed Internet Available, Kitchen Island, Walk-In Closet(s), Other
Heating Central, Fireplace(s), Natural Gas
Cooling Central Air, Electric, Zoned
Flooring Carpet, Tile, Wood
Fireplaces Number 1
Fireplaces Type Gas Starter, Wood Burning
Appliance Dishwasher, Disposal
Heat Source Central, Fireplace(s), Natural Gas
Exterior
Garage Spaces 2.0
Utilities Available Cable Available, City Sewer, City Water, Concrete, Curbs, Electricity Connected, Individual Gas Meter, Individual Water Meter, Natural Gas Available, Phone Available
Roof Type Composition
Garage Yes
Building
Story Two
Foundation Pillar/Post/Pier
Structure Type Brick
Schools
Elementary Schools Mohawk
School District Richardson Isd
Others
Ownership of record
Financing Cash
Read Less
Want to know what your home might be worth? Contact us for a FREE valuation!

Our team is ready to help you sell your home for the highest possible price ASAP

©2025 North Texas Real Estate Information Systems.
Bought with Mike Welch • Real





