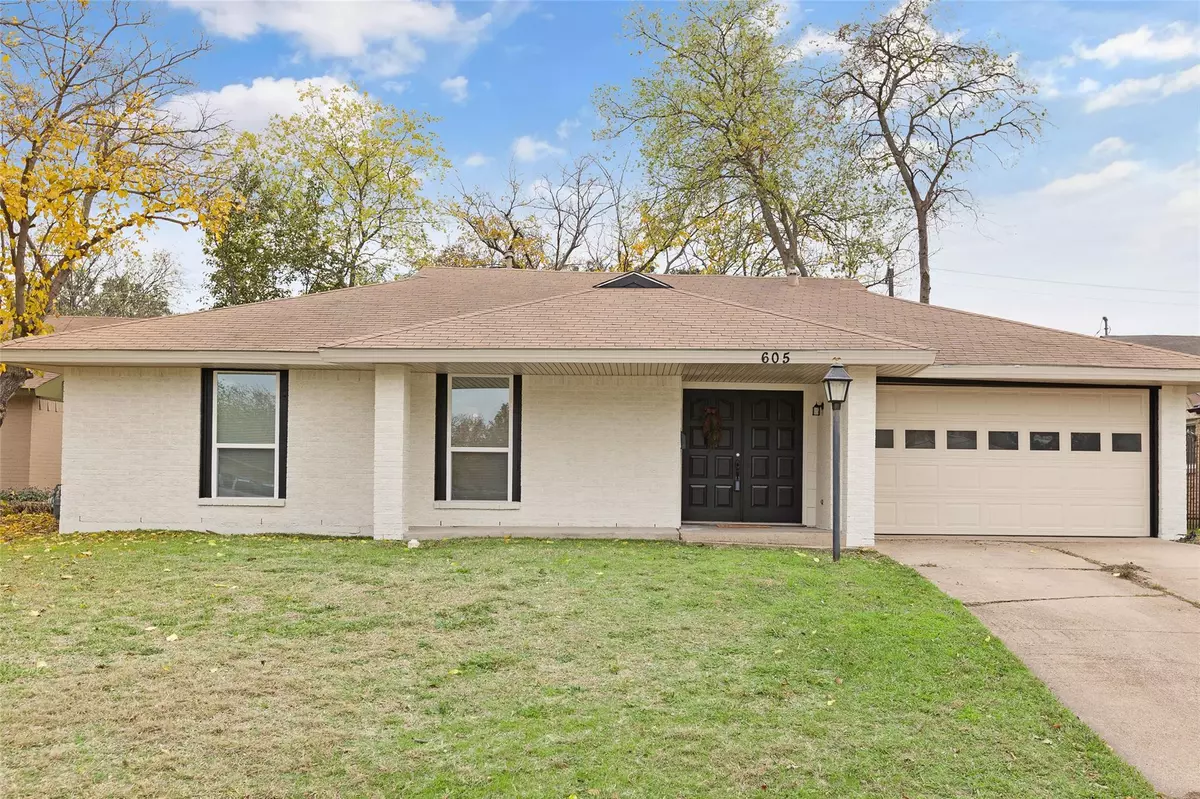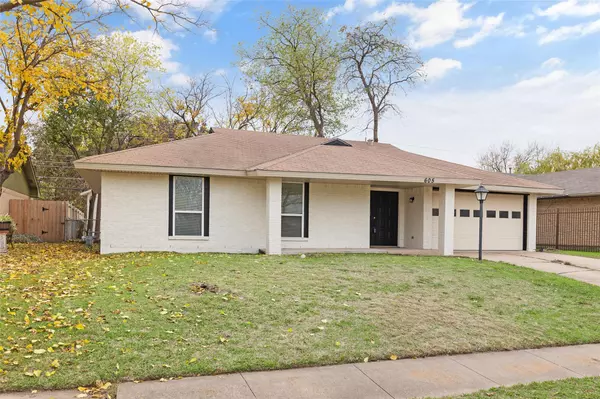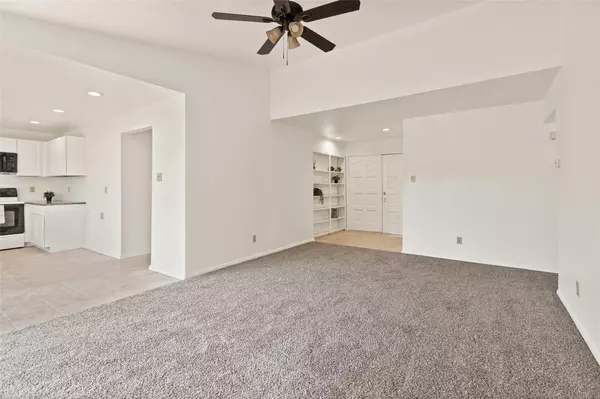$285,000
For more information regarding the value of a property, please contact us for a free consultation.
605 Kingston Drive Grand Prairie, TX 75051
3 Beds
2 Baths
1,190 SqFt
Key Details
Property Type Single Family Home
Sub Type Single Family Residence
Listing Status Sold
Purchase Type For Sale
Square Footage 1,190 sqft
Price per Sqft $239
Subdivision Kingstone Square Add Instl 02
MLS Listing ID 20218169
Sold Date 03/14/23
Style Traditional
Bedrooms 3
Full Baths 2
HOA Y/N None
Year Built 1968
Annual Tax Amount $4,665
Lot Size 7,100 Sqft
Acres 0.163
Property Description
Welcome to 605 Kingston Drive. Curb appeal will not disappoint. Freshly painted brick with designer color choices for this elevation. Double front doors, lead to an open living space and wall of windows creating a light-bright area. Kitchen open to the dining. Enjoy cooking and baking for the holidays on your new granite countertops.New cabinets and appliances. Window by the sink offers great views of the spacious backyard with beautiful mature trees. Plenty of room to run and play and for a pool. This 3 bedroom, 2 Bath Single level home offers a primary suite with walk in closet on ensuite bathroom. Secondary bedrooms are spacious. Updated bathrooms with new cabinets, fixtures, and tile shower. All new windows, carpet, fixtures, paint inside & out, blinds and doors.Spacious well-built storage in the backyard to store items or use for a hobby area. Close to shopping and dining and easy access to main highways for commuters. Easy to show and ready for a new owner to make it their home.
Location
State TX
County Dallas
Direction Take I-20 east, exit 457A onto FM1382 Belt Line, keep right onto S Belt Line Rd, Turn left onto S Belt Line Rd toward Grand Prairie, turn left onto Kingston Dr
Rooms
Dining Room 1
Interior
Interior Features Built-in Features, Eat-in Kitchen, Granite Counters, High Speed Internet Available, Walk-In Closet(s)
Heating Natural Gas
Cooling Ceiling Fan(s), Central Air, Electric, Roof Turbine(s)
Flooring Carpet, Ceramic Tile
Appliance Dishwasher, Disposal, Electric Range, Microwave
Heat Source Natural Gas
Laundry Electric Dryer Hookup, Full Size W/D Area, Washer Hookup
Exterior
Garage Spaces 1.0
Fence Chain Link
Utilities Available Cable Available, City Sewer, City Water, Curbs, Natural Gas Available
Roof Type Composition
Garage Yes
Building
Lot Description Subdivision
Story One
Foundation Slab
Structure Type Brick
Schools
Elementary Schools Seguin
School District Grand Prairie Isd
Others
Ownership Jaime Rivera
Acceptable Financing Cash, Conventional, FHA, VA Loan
Listing Terms Cash, Conventional, FHA, VA Loan
Financing FHA
Read Less
Want to know what your home might be worth? Contact us for a FREE valuation!

Our team is ready to help you sell your home for the highest possible price ASAP

©2024 North Texas Real Estate Information Systems.
Bought with Rosa Donohoe • VIP Realty






