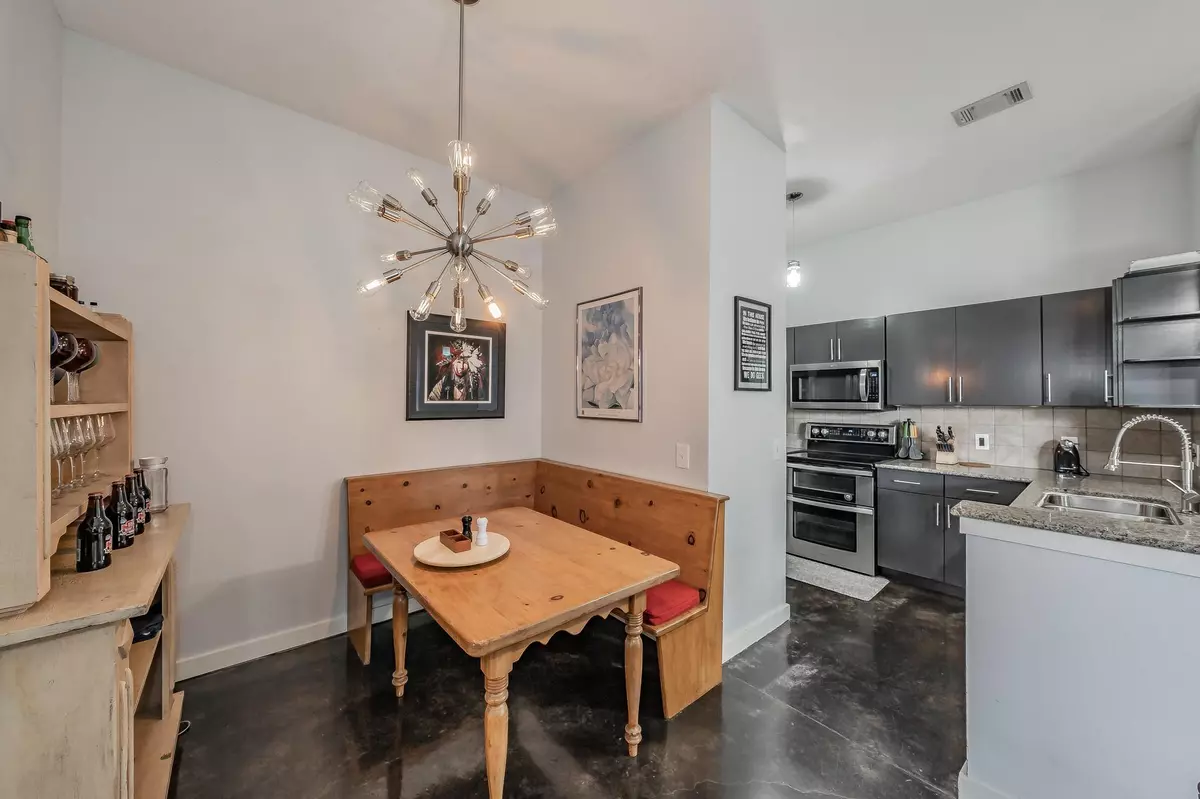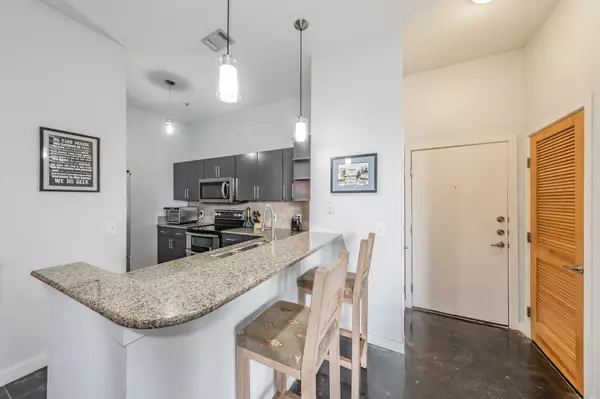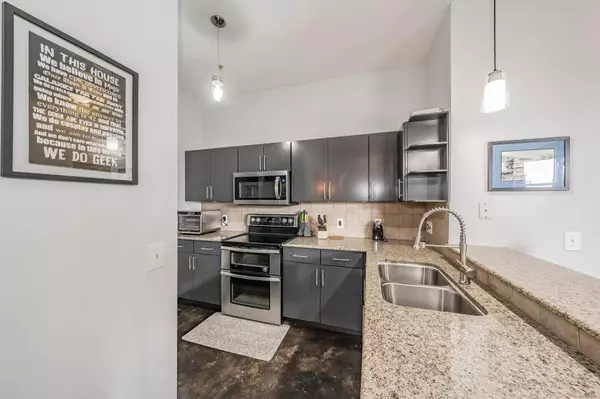$295,000
For more information regarding the value of a property, please contact us for a free consultation.
201 W Lancaster Avenue #313 Fort Worth, TX 76102
3 Beds
2 Baths
1,326 SqFt
Key Details
Property Type Condo
Sub Type Condominium
Listing Status Sold
Purchase Type For Sale
Square Footage 1,326 sqft
Price per Sqft $222
Subdivision Texas & Pacific Lofts Condo
MLS Listing ID 20183559
Sold Date 03/29/23
Style Contemporary/Modern
Bedrooms 3
Full Baths 2
HOA Fees $784/mo
HOA Y/N Mandatory
Year Built 2005
Annual Tax Amount $6,369
Lot Size 1.553 Acres
Acres 1.553
Lot Dimensions tbv
Property Description
Welcome home to one of Fort Worth's historical buildings. New York-SoHo-inspired with an open floor plan, high exposed ceilings, concrete floors, and downtown views. This oversized three-bedroom, two-bathroom loft-style condo offers the perfect urban lifestyle. Whether you're looking for your first home, a weekend getaway spot, or looking to get into the downtown area, this is the perfect hidden gem. Boasting full concierge, workout facility, and full-service business center, this facility includes a pool and patio areas.. and it is located just steps from the Fort Worth Water Gardens, fine dining, shops, art galleries, and Fort Worth's most cherished, Sundance Square. Don't miss out on your opportunity to own a piece of downtown Fort Worth.
Location
State TX
County Tarrant
Community Club House, Common Elevator, Community Pool, Community Sprinkler, Fitness Center, Gated, Park, Pool, Restaurant, Other
Direction Please use GPS
Rooms
Dining Room 1
Interior
Interior Features Cable TV Available, Decorative Lighting, Elevator, Granite Counters, High Speed Internet Available, Kitchen Island, Open Floorplan, Walk-In Closet(s)
Heating Central, Electric
Cooling Ceiling Fan(s), Central Air, Electric
Flooring Concrete
Appliance Dishwasher, Disposal, Electric Cooktop, Electric Oven, Electric Range, Microwave, Refrigerator, Vented Exhaust Fan
Heat Source Central, Electric
Laundry Electric Dryer Hookup, Utility Room, Full Size W/D Area, Washer Hookup
Exterior
Exterior Feature Covered Courtyard, Dog Run, Fire Pit, Garden(s), Gas Grill, Rain Gutters, Lighting, Outdoor Living Center, Uncovered Courtyard
Garage Spaces 2.0
Fence Cross Fenced, Gate, Metal
Pool Fenced, Gunite, Heated, In Ground, Lap, Pool Sweep, Sport
Community Features Club House, Common Elevator, Community Pool, Community Sprinkler, Fitness Center, Gated, Park, Pool, Restaurant, Other
Utilities Available City Sewer, City Water, Co-op Water, Community Mailbox, Concrete, Curbs, Individual Water Meter, Master Water Meter, Sidewalk, Underground Utilities
Roof Type Other
Garage Yes
Private Pool 1
Building
Lot Description Few Trees, Interior Lot, Irregular Lot, Landscaped, Sprinkler System, Subdivision, Zero Lot Line
Story One
Foundation Slab
Structure Type Block,Concrete,Fiber Cement,Frame
Schools
Elementary Schools De Zavala
Middle Schools Daggett
High Schools Paschal
School District Fort Worth Isd
Others
Restrictions Pet Restrictions
Ownership on record
Financing Conventional
Read Less
Want to know what your home might be worth? Contact us for a FREE valuation!

Our team is ready to help you sell your home for the highest possible price ASAP

©2025 North Texas Real Estate Information Systems.
Bought with Amanda Massingill • Williams Trew Real Estate





