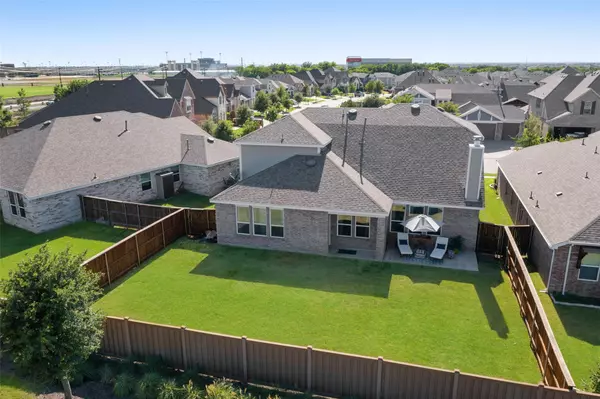$668,000
For more information regarding the value of a property, please contact us for a free consultation.
4438 Hazeltine Hills Drive Celina, TX 75009
5 Beds
3 Baths
3,295 SqFt
Key Details
Property Type Single Family Home
Sub Type Single Family Residence
Listing Status Sold
Purchase Type For Sale
Square Footage 3,295 sqft
Price per Sqft $202
Subdivision Light Farms Ph Three Cypress & Sage Neighborhoods
MLS Listing ID 20194812
Sold Date 03/31/23
Style Traditional
Bedrooms 5
Full Baths 3
HOA Fees $130/mo
HOA Y/N Mandatory
Year Built 2015
Annual Tax Amount $11,139
Lot Size 7,579 Sqft
Acres 0.174
Property Description
Recently Appraised $725,000! The gorgeous Kitchen is Updated w Stunning Detailed Backsplash and Sleek Quartz Countertops. Crisp White Cabinetry, Walk-in Pantry, Abundance of Storage. The Spacious Family Room is Open to the Kitchen for an Inviting Space Perfect for Entertaining w Extended Hardwood Floors. Study is an Ideal Remote Workspace. Primary Bdrm and Bath are Very Private! Large Tub, Dual Sinks, Walk-In Extended Shower. Upstairs Loft and Game Room Ideal Teenager Hangout, Homework Station, Movie Night Space, or Playroom. No Neighbors Behind Added Privacy in Large Backyard. Plenty of Room to Add Pool if desired, 2 Gates on both Sides of Property, 3 Car Tandem Garage w Overhead Built-in Shelving. The seller will pay 1 year of HOA dues with an acceptable offer! Former Highland Model Floorplan.
Location
State TX
County Collin
Direction Map or Waze
Rooms
Dining Room 3
Interior
Interior Features Built-in Features, Cable TV Available, Decorative Lighting, Eat-in Kitchen, Flat Screen Wiring, Granite Counters, High Speed Internet Available, Kitchen Island, Open Floorplan, Pantry, Vaulted Ceiling(s), Walk-In Closet(s)
Heating Fireplace(s), Natural Gas, Zoned
Cooling Attic Fan, Ceiling Fan(s), Central Air, Gas, Zoned
Flooring Carpet, Ceramic Tile, Hardwood
Fireplaces Number 1
Fireplaces Type Family Room, Gas Logs, Gas Starter
Appliance Dishwasher, Disposal, Gas Cooktop, Gas Range, Gas Water Heater, Microwave, Plumbed For Gas in Kitchen
Heat Source Fireplace(s), Natural Gas, Zoned
Exterior
Exterior Feature Covered Patio/Porch, Rain Gutters, Private Yard
Garage Spaces 3.0
Fence Fenced, Front Yard, Full, High Fence, Vinyl
Utilities Available Cable Available, City Sewer, City Water, Concrete, Curbs, Electricity Available, Electricity Connected, Individual Gas Meter, Individual Water Meter, MUD Sewer, Natural Gas Available, Phone Available, Sidewalk, Underground Utilities
Roof Type Shingle
Garage Yes
Building
Lot Description Few Trees, Irregular Lot, Landscaped, Lrg. Backyard Grass, Sprinkler System, Subdivision
Story Two
Foundation Slab
Structure Type Brick,Fiber Cement
Schools
Elementary Schools Light Farms
School District Prosper Isd
Others
Restrictions Development,Easement(s)
Ownership Of Record
Acceptable Financing Cash, Conventional, VA Loan
Listing Terms Cash, Conventional, VA Loan
Financing Cash
Read Less
Want to know what your home might be worth? Contact us for a FREE valuation!

Our team is ready to help you sell your home for the highest possible price ASAP

©2025 North Texas Real Estate Information Systems.
Bought with Stacey Reynolds • Monument Realty





