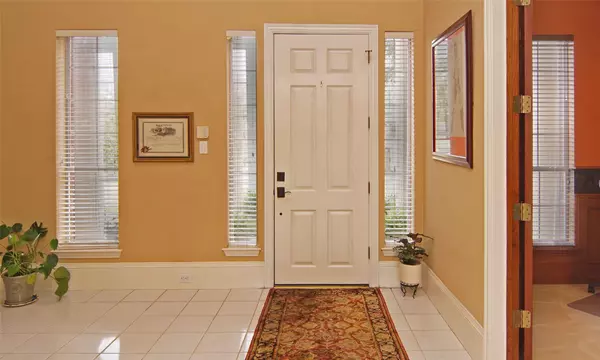$1,050,000
For more information regarding the value of a property, please contact us for a free consultation.
804 Woodcrest Court Southlake, TX 76092
5 Beds
4 Baths
4,245 SqFt
Key Details
Property Type Single Family Home
Sub Type Single Family Residence
Listing Status Sold
Purchase Type For Sale
Square Footage 4,245 sqft
Price per Sqft $247
Subdivision Timber Lake Add
MLS Listing ID 20267117
Sold Date 03/31/23
Style Colonial
Bedrooms 5
Full Baths 4
HOA Fees $50
HOA Y/N Mandatory
Year Built 1993
Annual Tax Amount $18,264
Lot Size 0.415 Acres
Acres 0.415
Property Description
***Multiple OFFERS RECEIVED. Please present highest and best by 03-08-23 by NOON. Exquisite, estate is situated in Timber Lake on a quiet cul-de-sac. Five minutes from Southlake town center where upscale grocery stores, restaurants and shopping are located. This 5 bedroom 4 full bath home with a pool is surrounded by beautiful mature trees and greenery to welcome you home. Features include a stunning backyard oasis with pool & spa! The sprawling floor plan is spacious, bright & open with an office & 3 living spaces! Much desired primary suite located downstairs along with a secondary bedroom with full bath! This home has EXCELLENT storage and is ready for you to make it yours! Timber Lake offers a pond, community pool, playgrounds, tennis and wonderful trails. Excellent Southlake location! Carroll ISD schools, including Rockenbaug Elem. **Over the past 20+ yrs this home has helped raise a family, been well maintained and taken care of.
Location
State TX
County Tarrant
Community Club House, Community Pool, Greenbelt, Jogging Path/Bike Path, Park, Playground, Tennis Court(S)
Direction Follow GPS
Rooms
Dining Room 2
Interior
Interior Features Built-in Features, Cable TV Available, Chandelier, Decorative Lighting, Double Vanity, High Speed Internet Available, Kitchen Island, Pantry, Wainscoting, Walk-In Closet(s), Wet Bar
Heating Central, Natural Gas
Cooling Central Air, Electric
Flooring Carpet, Ceramic Tile, Laminate
Fireplaces Number 2
Fireplaces Type Brick, Dining Room, Family Room, Gas, Gas Logs, Glass Doors, Living Room, Raised Hearth
Equipment Intercom
Appliance Built-in Gas Range, Dishwasher, Disposal, Dryer, Electric Oven, Gas Cooktop, Gas Water Heater, Microwave, Convection Oven, Plumbed For Gas in Kitchen, Refrigerator, Washer
Heat Source Central, Natural Gas
Laundry Electric Dryer Hookup, Gas Dryer Hookup, Utility Room, Washer Hookup
Exterior
Garage Spaces 3.0
Fence Back Yard, Wood
Pool Gunite, Heated, In Ground, Outdoor Pool, Pool Sweep, Pool/Spa Combo, Private, Pump
Community Features Club House, Community Pool, Greenbelt, Jogging Path/Bike Path, Park, Playground, Tennis Court(s)
Utilities Available Cable Available, City Sewer, City Water, Concrete, Curbs, Electricity Connected, Individual Gas Meter, Individual Water Meter, Natural Gas Available, Phone Available, Underground Utilities
Roof Type Asphalt
Garage Yes
Private Pool 1
Building
Lot Description Cul-De-Sac, Landscaped, Sprinkler System
Story Two
Foundation Slab
Structure Type Brick,Wood
Schools
Elementary Schools Rockenbaug
Middle Schools Dawson
High Schools Carroll
School District Carroll Isd
Others
Acceptable Financing Cash, Conventional, FHA, VA Loan
Listing Terms Cash, Conventional, FHA, VA Loan
Financing Conventional
Read Less
Want to know what your home might be worth? Contact us for a FREE valuation!

Our team is ready to help you sell your home for the highest possible price ASAP

©2024 North Texas Real Estate Information Systems.
Bought with Megan Green • Briggs Freeman Sotheby's Int'l






