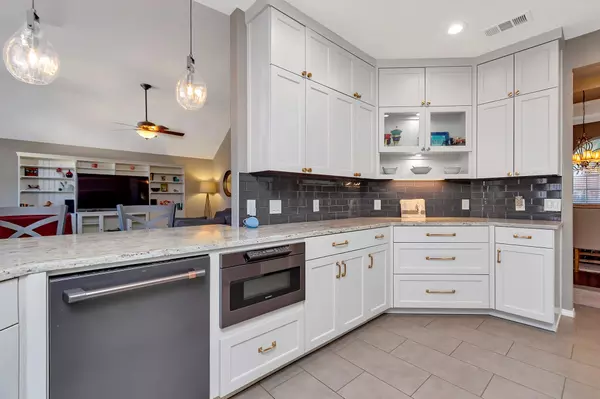$460,000
For more information regarding the value of a property, please contact us for a free consultation.
409 Durrand Oak Drive Keller, TX 76248
3 Beds
2 Baths
2,299 SqFt
Key Details
Property Type Single Family Home
Sub Type Single Family Residence
Listing Status Sold
Purchase Type For Sale
Square Footage 2,299 sqft
Price per Sqft $200
Subdivision Chase Oaks Add
MLS Listing ID 20269245
Sold Date 04/05/23
Style Traditional
Bedrooms 3
Full Baths 2
HOA Fees $19/ann
HOA Y/N Mandatory
Year Built 1997
Annual Tax Amount $7,920
Lot Size 8,407 Sqft
Acres 0.193
Property Description
Gorgeous home in the heart of Keller! Single story floor plan with 3 split bedrooms, plus an office. Beautifully updated kitchen with granite counters, soft close cabinetry, high end GE Cafe appliances, farmhouse sink and subway tile backsplash. The primary bathroom has also been updated with a separate tub and frameless shower, granite counters, and refined gold color handle and fixtures. Other amenities include an electric fireplace, laminate wood flooring, ceiling fans and more! Out back is a large covered patio and a storage shed. The refrigerator, washer and dryer can stay with the right offer. Attends highly rated Keller schools, including Keller High School. Conveniently located just around the corner from Chase Oaks Park with a playground, jogging trails, half basketball court and soccer field. Come see why everyone loves to live in Keller! NOTE-Seller is going to add more landscaping in front of home. Check the photos for a rendering of what the landscaping will look like.
Location
State TX
County Tarrant
Community Jogging Path/Bike Path, Park, Playground, Sidewalks
Direction See GPS
Rooms
Dining Room 2
Interior
Interior Features Decorative Lighting, Eat-in Kitchen, Granite Counters, High Speed Internet Available
Heating Central, Electric
Cooling Ceiling Fan(s), Central Air, Electric
Flooring Ceramic Tile, Laminate
Fireplaces Number 1
Fireplaces Type Electric
Appliance Dishwasher, Disposal, Electric Cooktop, Electric Oven, Electric Water Heater, Microwave, Vented Exhaust Fan
Heat Source Central, Electric
Laundry Electric Dryer Hookup, Utility Room, Washer Hookup
Exterior
Exterior Feature Covered Patio/Porch, Rain Gutters, Storage
Garage Spaces 2.0
Fence Wood
Community Features Jogging Path/Bike Path, Park, Playground, Sidewalks
Utilities Available City Sewer, City Water, Curbs, Individual Water Meter, Sidewalk, Underground Utilities
Roof Type Composition
Garage Yes
Building
Lot Description Interior Lot, Sprinkler System, Subdivision
Story One
Foundation Slab
Structure Type Brick
Schools
Elementary Schools Willislane
Middle Schools Indian Springs
High Schools Keller
School District Keller Isd
Others
Ownership Abby Matulka
Acceptable Financing Cash, Conventional, FHA, VA Loan
Listing Terms Cash, Conventional, FHA, VA Loan
Financing Cash
Read Less
Want to know what your home might be worth? Contact us for a FREE valuation!

Our team is ready to help you sell your home for the highest possible price ASAP

©2025 North Texas Real Estate Information Systems.
Bought with Paula Baldwin • Monument Realty





