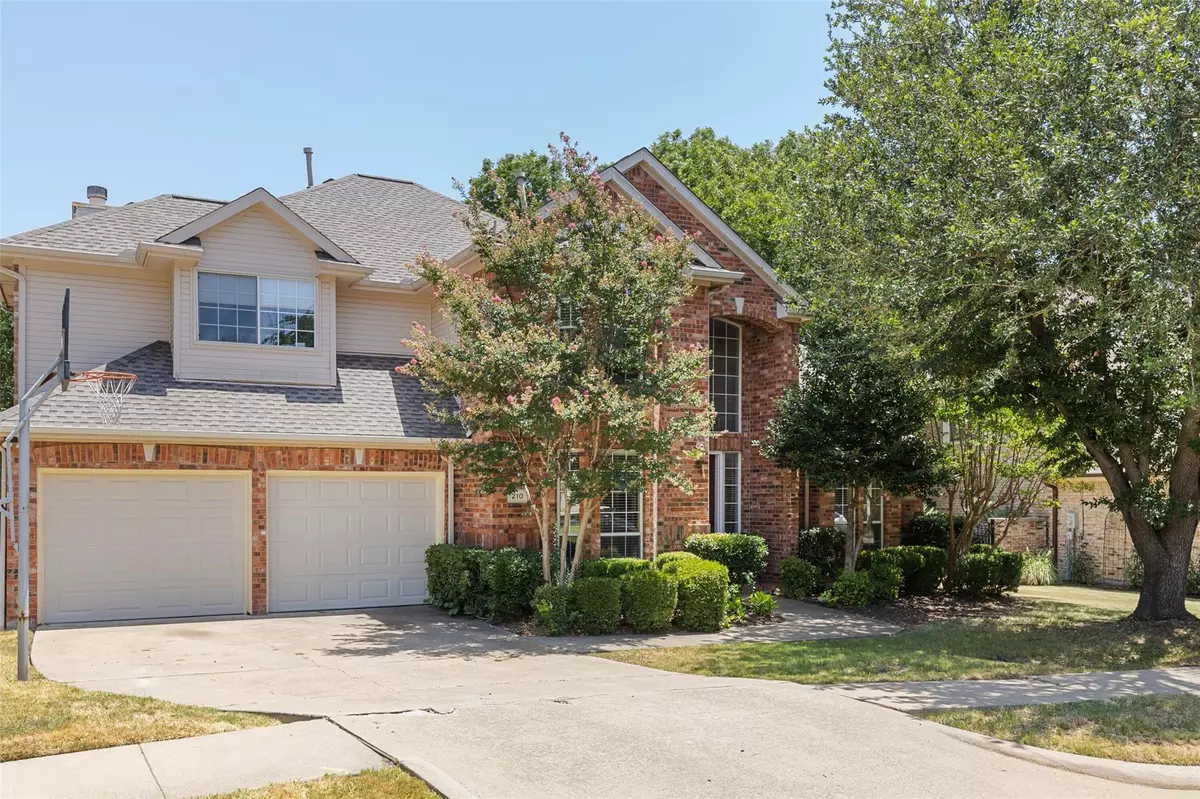$575,000
For more information regarding the value of a property, please contact us for a free consultation.
210 Appalachian Way Mckinney, TX 75071
5 Beds
3 Baths
3,086 SqFt
Key Details
Property Type Single Family Home
Sub Type Single Family Residence
Listing Status Sold
Purchase Type For Sale
Square Footage 3,086 sqft
Price per Sqft $186
Subdivision Virginia Woods Ph 1
MLS Listing ID 20267172
Sold Date 04/17/23
Style Traditional
Bedrooms 5
Full Baths 3
HOA Fees $64/ann
HOA Y/N Mandatory
Year Built 1997
Annual Tax Amount $8,974
Lot Size 0.600 Acres
Acres 0.6
Property Description
OVERSIZED LOT: Lovingly updated and dolled in style. Vintage style charm in sultry palette with luxury vinyl rustic wood floors, period-style elements, curvy staircase, tall ceilings, crown molding, wainscoting. Dining room, family room with iron farmhouse chandelier. Spacious kitchen & breakfast nook with farmhouse sink, walk-in pantry & all new appliances! Adjacent family room with large windows and cozy gas fireplace. Mesmerizing views of the backyard that backs to creek; fully fenced with crepe myrtle, cleveland pear tree. Unbeatable for entertaining! Convenient downstairs bed and bath currently used as gym. 4 bedrooms, 2 baths upstairs; largest one suitable as game or media room. The stylish master ensuite encased with views is resplendent with separate vanities, jetted tub, spa shower & huge walk-in closet. Community amenities with pool, park and walking trails. Near freeways, schools, parks, shopping, restaurants, Historic Downtown McKinney. Come fall in love.
Location
State TX
County Collin
Direction From Virginia Pkwy, go north on Lake Forest Dr. Turn right on Virginia Woods Dr, then right on Appalachian Way. Sign in yard
Rooms
Dining Room 2
Interior
Interior Features Chandelier, Decorative Lighting, Eat-in Kitchen, Kitchen Island, Open Floorplan, Pantry, Walk-In Closet(s), Wired for Data
Heating Central
Cooling Ceiling Fan(s), Central Air
Flooring Carpet, Ceramic Tile, Luxury Vinyl Plank
Fireplaces Number 1
Fireplaces Type Family Room, Gas Starter, Wood Burning
Equipment None
Appliance Dishwasher, Disposal, Electric Cooktop, Electric Oven, Microwave
Heat Source Central
Exterior
Exterior Feature Rain Gutters
Garage Spaces 2.0
Fence Back Yard, Fenced, Wood, Wrought Iron
Utilities Available City Sewer, City Water, Curbs, Individual Gas Meter, Sidewalk, Underground Utilities
Waterfront Description Creek
Roof Type Composition
Garage Yes
Building
Lot Description Few Trees, Interior Lot, Landscaped, Sprinkler System, Subdivision
Story Two
Foundation Slab
Structure Type Brick,Vinyl Siding
Schools
Elementary Schools Minshew
Middle Schools Dr Jack Cockrill
High Schools Mckinney Boyd
School District Mckinney Isd
Others
Acceptable Financing Cash, Conventional, FHA, Texas Vet, VA Loan
Listing Terms Cash, Conventional, FHA, Texas Vet, VA Loan
Financing Conventional
Read Less
Want to know what your home might be worth? Contact us for a FREE valuation!

Our team is ready to help you sell your home for the highest possible price ASAP

©2024 North Texas Real Estate Information Systems.
Bought with Syed Hayat • Dream Castle Realty






