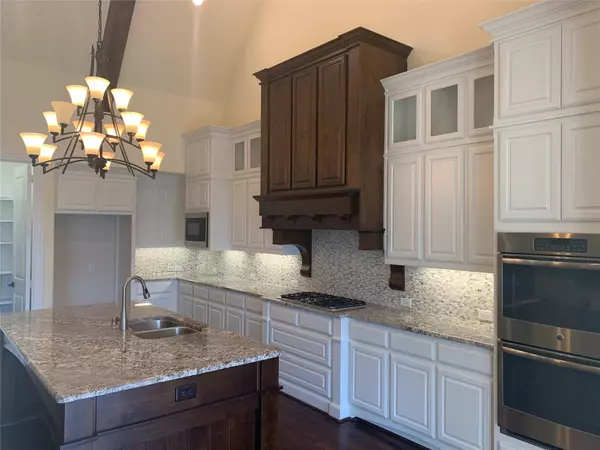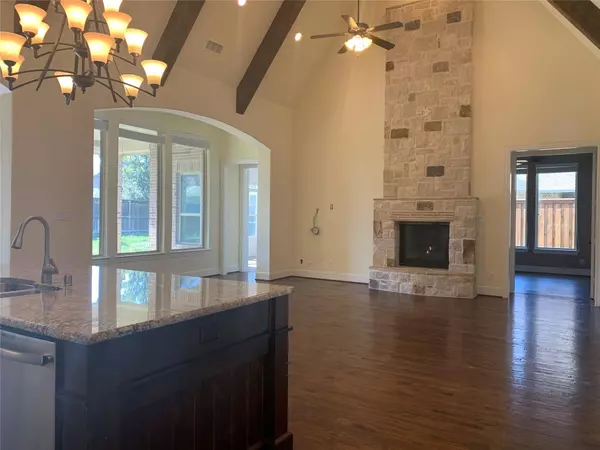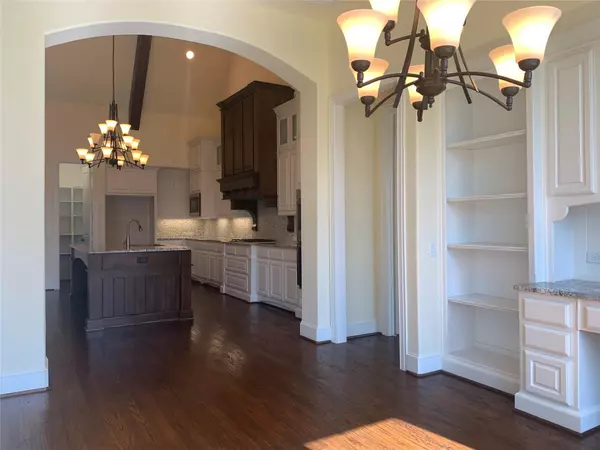$799,000
For more information regarding the value of a property, please contact us for a free consultation.
7608 Normandy The Colony, TX 75056
4 Beds
4 Baths
3,555 SqFt
Key Details
Property Type Single Family Home
Sub Type Single Family Residence
Listing Status Sold
Purchase Type For Sale
Square Footage 3,555 sqft
Price per Sqft $224
Subdivision The Glen Ph 2 At Tribute
MLS Listing ID 20288041
Sold Date 04/14/23
Bedrooms 4
Full Baths 3
Half Baths 1
HOA Fees $50
HOA Y/N Mandatory
Year Built 2015
Annual Tax Amount $16,072
Lot Size 10,672 Sqft
Acres 0.245
Property Description
Spacious 1 story home. The Kitchen, family room and office have soaring ceilings and wood beam accents. The kitchen has a large Island, extended cabinets, Stainless appliances and Gas cooktop. Butlers Pantry with beverage fridge. The office also has built in shelving and French doors. Primary Bedroom boasts an extended seating area and a well appointed ensuite with triple vanities and double sinks, Separate tub and shower and a large walk in closet. The Media room has a wet bar and plenty of built in storage. The secondary bedrooms are split from the Primary and one has an ensuite and the other two share a Jack and Jill bathroom. Covered Patio with Gas hook up for a grill or fire pit. The community pools and play areas are near by and well appointed. Carpet was updated in 2022.
Location
State TX
County Denton
Direction From the Dallas North Tollway, go west on Lebanon. Approximately 2 miles past 423, Left on Glendevon, then right on Bowmare. Follow around and take a left on Normandy. House will be on the left.
Rooms
Dining Room 2
Interior
Interior Features Decorative Lighting, Double Vanity, Eat-in Kitchen, Kitchen Island
Heating Central, Natural Gas
Cooling Ceiling Fan(s), Central Air
Flooring Carpet, Ceramic Tile
Fireplaces Number 1
Fireplaces Type Family Room, Gas Logs, Stone
Appliance Built-in Gas Range, Dishwasher, Disposal
Heat Source Central, Natural Gas
Exterior
Exterior Feature Covered Patio/Porch
Garage Spaces 3.0
Fence Wood
Utilities Available City Sewer
Roof Type Shingle
Garage Yes
Building
Lot Description Few Trees, Interior Lot, Landscaped, Lrg. Backyard Grass, Sprinkler System
Story One
Foundation Slab
Structure Type Brick
Schools
Elementary Schools Prestwick
Middle Schools Lowell Strike
High Schools Little Elm
School District Little Elm Isd
Others
Restrictions Deed
Acceptable Financing Cash, Conventional, FHA, VA Loan
Listing Terms Cash, Conventional, FHA, VA Loan
Financing Cash
Read Less
Want to know what your home might be worth? Contact us for a FREE valuation!

Our team is ready to help you sell your home for the highest possible price ASAP

©2025 North Texas Real Estate Information Systems.
Bought with Stacey Leslie • EXP REALTY





