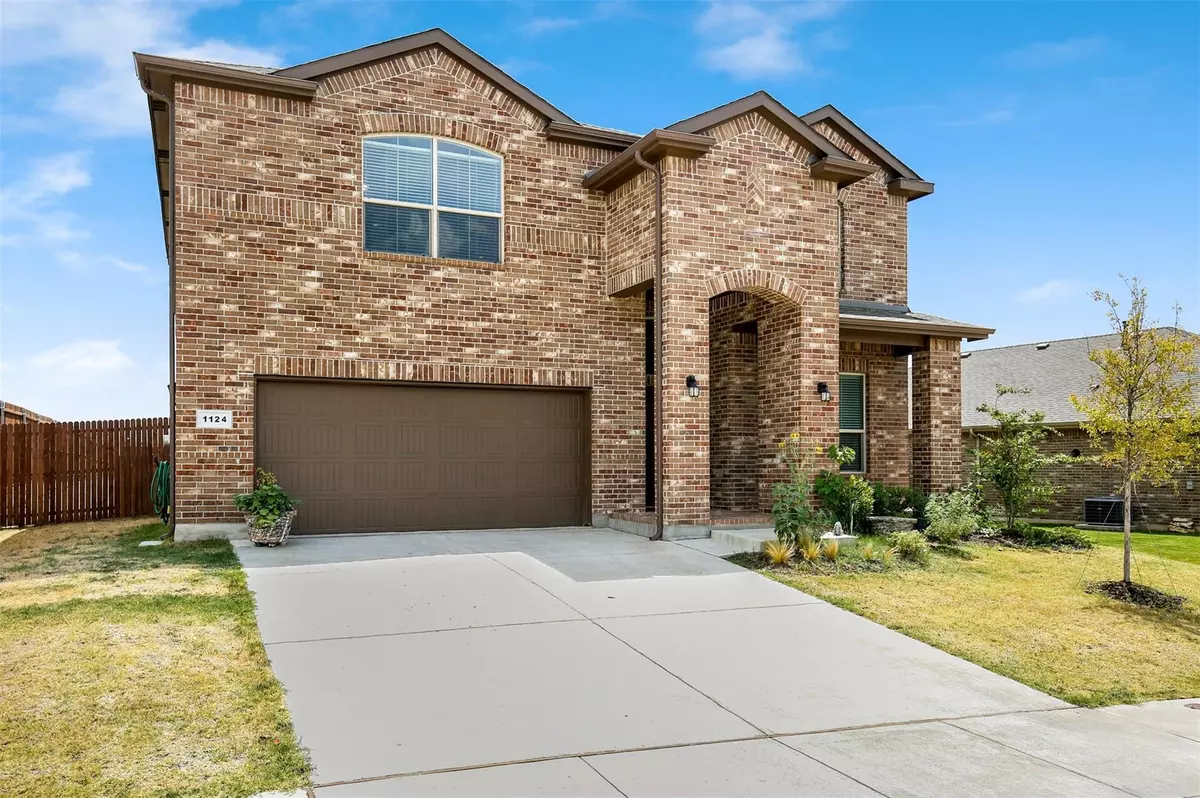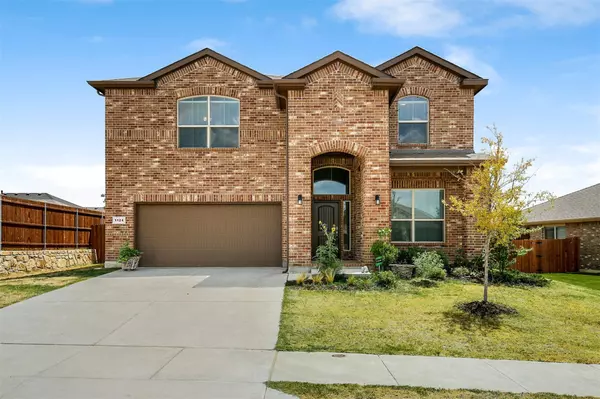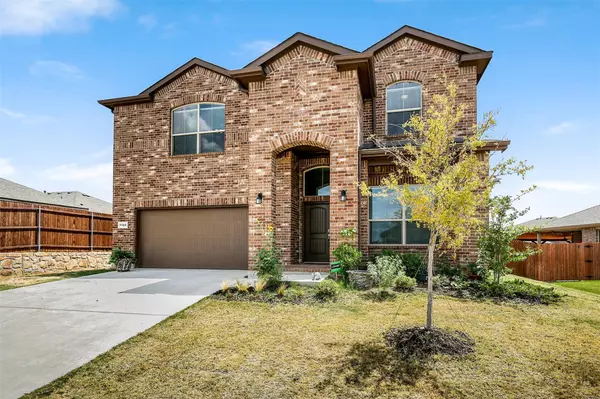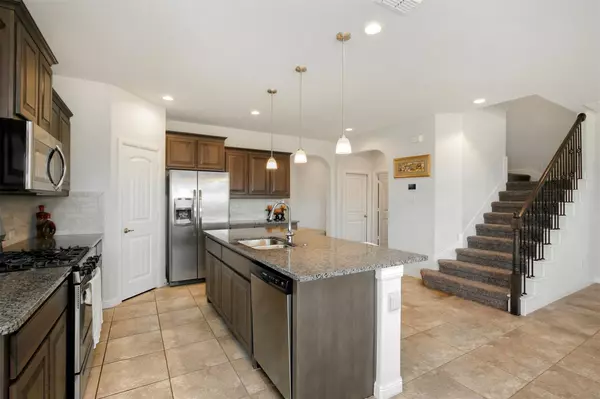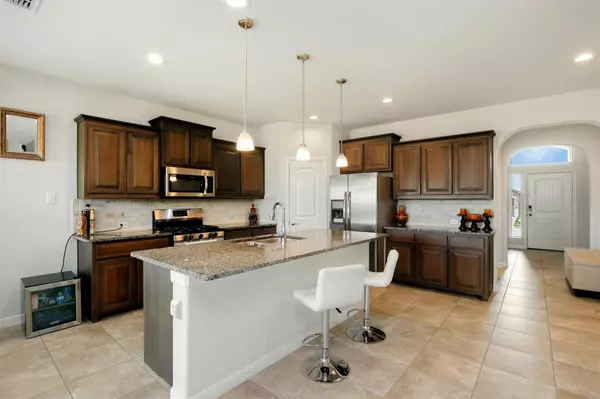$479,900
For more information regarding the value of a property, please contact us for a free consultation.
1124 Ferncliff Drive Fort Worth, TX 76177
5 Beds
4 Baths
2,834 SqFt
Key Details
Property Type Single Family Home
Sub Type Single Family Residence
Listing Status Sold
Purchase Type For Sale
Square Footage 2,834 sqft
Price per Sqft $169
Subdivision Hawthorne Meadows
MLS Listing ID 20250513
Sold Date 04/21/23
Style Traditional
Bedrooms 5
Full Baths 4
HOA Fees $39/ann
HOA Y/N Mandatory
Year Built 2019
Annual Tax Amount $9,051
Lot Size 10,018 Sqft
Acres 0.23
Property Description
Extremely well-maintained brick traditional two-story home with front porch and back patio in sought-after Northwest ISD! It will feel like you just moved into a new construction home! Two downstairs bedrooms and bathrooms along with the open concept kitchen and living area open to casual dining, and a view of the large fenced backyard. The enormous upstairs game room is flanked by the additional bedrooms & two more full bathrooms! The covered patio overlooks the huge yard with plenty of space for pets and kids to run around. Neighborhood amenities complete this upscale lifestyle package including a pool, clubhouse, park, dog park & in-community Elementary school! Smart Home features, tankless water heater, and sprinkler system make for even easier living. Easy access to major freeways, Alliance Town Center, shops, and dining. Welcome home!
Location
State TX
County Tarrant
Direction Follow I-35W N & take exit 60. Continue on US-287 N & US-81 N. Drive to Ferncliff Dr.
Rooms
Dining Room 2
Interior
Interior Features Cable TV Available, Decorative Lighting, High Speed Internet Available
Heating Central, Natural Gas
Cooling Ceiling Fan(s), Central Air
Flooring Carpet, Ceramic Tile
Appliance Built-in Gas Range, Dishwasher, Disposal, Gas Water Heater, Microwave, Plumbed for Ice Maker, Refrigerator, Vented Exhaust Fan
Heat Source Central, Natural Gas
Exterior
Exterior Feature Covered Patio/Porch, Rain Gutters
Garage Spaces 2.0
Fence Wood
Utilities Available City Sewer, City Water, Concrete, Curbs, Individual Gas Meter, Individual Water Meter, Sidewalk, Underground Utilities
Roof Type Composition
Garage Yes
Building
Lot Description Few Trees, Interior Lot, Sprinkler System, Subdivision
Story Two
Foundation Slab
Structure Type Brick,Frame
Schools
Elementary Schools Lizzie Curtis
School District Northwest Isd
Others
Restrictions Unknown Encumbrance(s)
Ownership On File
Acceptable Financing Cash, Conventional, VA Loan
Listing Terms Cash, Conventional, VA Loan
Financing Conventional
Read Less
Want to know what your home might be worth? Contact us for a FREE valuation!

Our team is ready to help you sell your home for the highest possible price ASAP

©2025 North Texas Real Estate Information Systems.
Bought with J D Aaron • Keller Williams Realty-FM

