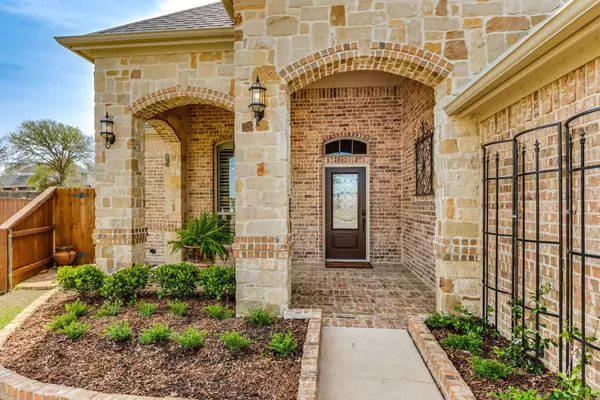$475,000
For more information regarding the value of a property, please contact us for a free consultation.
8432 Sandhill Crane Drive Fort Worth, TX 76118
3 Beds
2 Baths
2,070 SqFt
Key Details
Property Type Single Family Home
Sub Type Single Family Residence
Listing Status Sold
Purchase Type For Sale
Square Footage 2,070 sqft
Price per Sqft $229
Subdivision Lakes Of River Trails Add
MLS Listing ID 20278758
Sold Date 04/21/23
Style Traditional
Bedrooms 3
Full Baths 2
HOA Fees $33/qua
HOA Y/N Mandatory
Year Built 2013
Annual Tax Amount $7,760
Lot Size 9,060 Sqft
Acres 0.208
Property Description
UNIQUE! Trinity, semi-custom, 100% brick, single-story on premium lot loaded w upgrades. Pristine care makes home feel like a new build. Immaculate landscaping, over-sized brick porch, custom brick & stone arched entrance enhances it's charm. Breath-taking views of lake, park, walking trails & downtown Ft Worth skyline provide gorgeous daily pleasure @ patio & primary bdrm! Generous pie-shaped lot provides perfect area for garden, play equipment or animals. Extensive wood flooring in common areas & mstr, plantation shutters, crown molding, barrel entry ceiling, accent lighting, & extended 42” stone, WB fireplace w knotty alder mantel shout luxury home. Kitchen, home mgmt center, utility & bathrooms feature knotty alder cabinetry, granite & undermount sinks. Accent lighting @ entry, kitchen, butler's pantry & study area. Extensive surround sound. Perfect location between Dallas & Ft. Worth on TRE route . Shopping & restaurants being developed @ Trinity! See upgrades in documents.
Location
State TX
County Tarrant
Community Curbs, Fishing, Greenbelt, Lake, Park, Playground, Sidewalks
Direction Hwy 820 South to Trinity Blvd. South on Old Squaw. Home is at the \"elbow\" of Old Squaw and Sandhill Crane.
Rooms
Dining Room 2
Interior
Interior Features Built-in Features, Cable TV Available, Chandelier, Decorative Lighting, Double Vanity, Dry Bar, Eat-in Kitchen, Granite Counters, High Speed Internet Available, Kitchen Island, Open Floorplan, Sound System Wiring, Vaulted Ceiling(s), Walk-In Closet(s)
Heating Central, ENERGY STAR Qualified Equipment
Cooling Ceiling Fan(s), Central Air
Flooring Carpet, Tile, Wood
Fireplaces Number 1
Fireplaces Type Gas, Raised Hearth, Stone, Wood Burning
Appliance Dishwasher, Disposal, Electric Oven, Microwave, Vented Exhaust Fan, Other
Heat Source Central, ENERGY STAR Qualified Equipment
Laundry Electric Dryer Hookup, Gas Dryer Hookup, Utility Room, Full Size W/D Area, Washer Hookup
Exterior
Exterior Feature Rain Gutters, Lighting
Garage Spaces 2.0
Fence Back Yard, Full, Gate, Perimeter, Wood, Wrought Iron
Community Features Curbs, Fishing, Greenbelt, Lake, Park, Playground, Sidewalks
Utilities Available Cable Available, City Sewer, City Water, Curbs, Electricity Available, Individual Gas Meter, Individual Water Meter, Natural Gas Available, Phone Available, Sidewalk, Underground Utilities
Waterfront Description Lake Front - Common Area
Roof Type Composition
Garage Yes
Building
Lot Description Greenbelt, Interior Lot, Landscaped, Lrg. Backyard Grass, Sprinkler System, Subdivision, Waterfront
Story One
Foundation Slab
Structure Type Brick,Stone Veneer
Schools
Elementary Schools Rivertrail
School District Hurst-Euless-Bedford Isd
Others
Restrictions No Livestock,No Mobile Home
Ownership See Realist
Acceptable Financing Cash, Conventional, FHA, VA Loan
Listing Terms Cash, Conventional, FHA, VA Loan
Financing Conventional
Special Listing Condition Flowage Easement, Survey Available
Read Less
Want to know what your home might be worth? Contact us for a FREE valuation!

Our team is ready to help you sell your home for the highest possible price ASAP

©2025 North Texas Real Estate Information Systems.
Bought with Shanna Hendrick • Keller Williams Central





