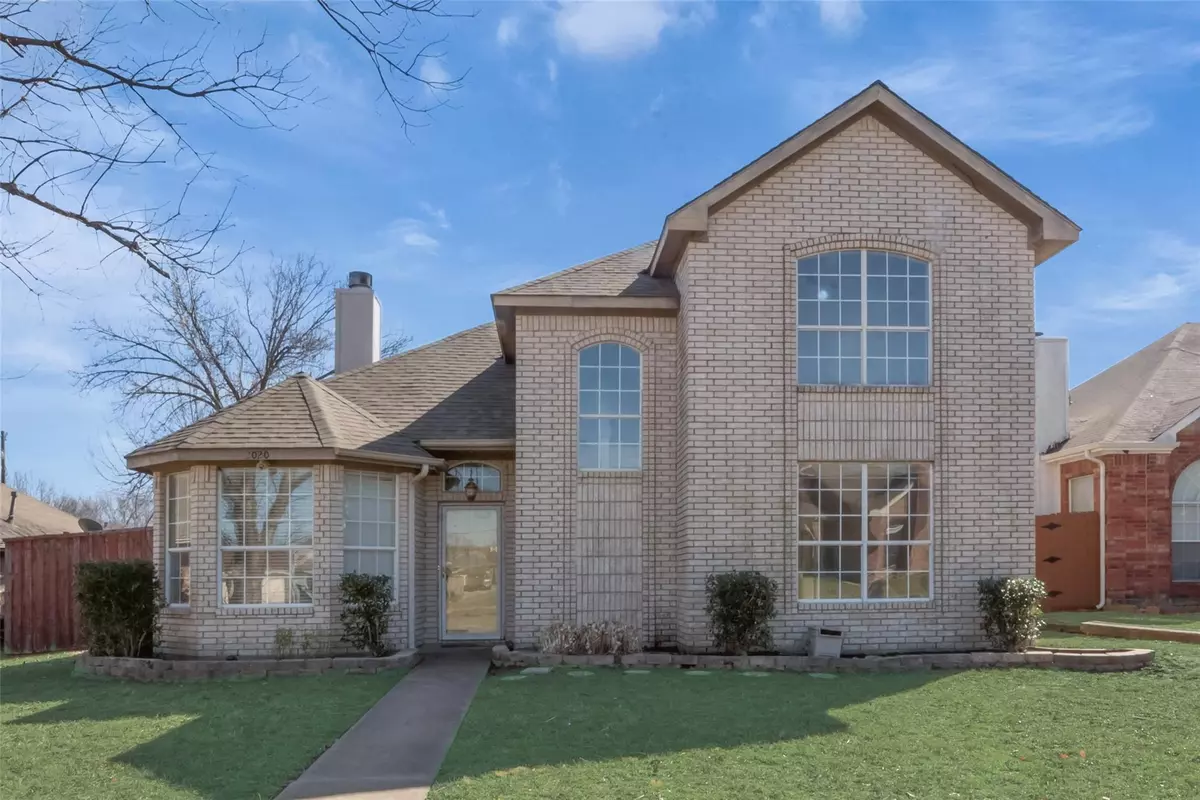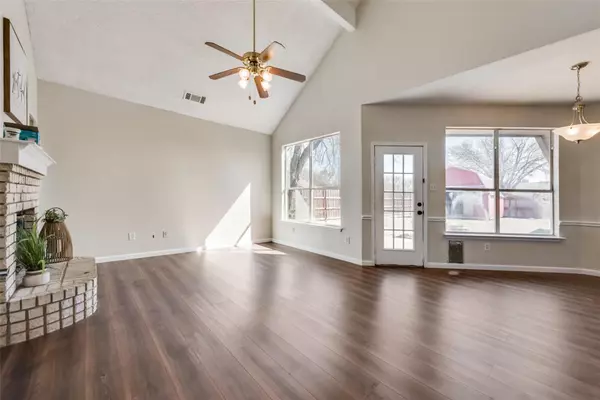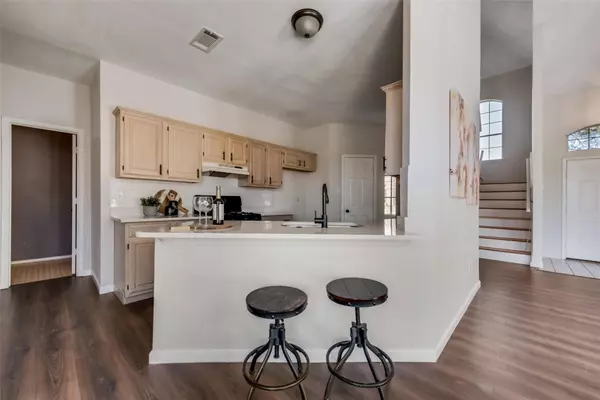$314,800
For more information regarding the value of a property, please contact us for a free consultation.
2020 Island View Court Mesquite, TX 75149
3 Beds
3 Baths
1,778 SqFt
Key Details
Property Type Single Family Home
Sub Type Single Family Residence
Listing Status Sold
Purchase Type For Sale
Square Footage 1,778 sqft
Price per Sqft $177
Subdivision Cayman Estates
MLS Listing ID 20261580
Sold Date 04/25/23
Style Traditional
Bedrooms 3
Full Baths 2
Half Baths 1
HOA Y/N None
Year Built 1993
Annual Tax Amount $5,939
Lot Size 7,710 Sqft
Acres 0.177
Property Description
Don't miss this beautiful 2-story home in Mesquite steps away from North Mesquite Creek and walking trails! With 3 bedrooms and 2 and a half bathrooms, it offers plenty of space for comfortable living. The high ceilings add to the spacious feel of this home, making it feel open and welcoming. The house also features a two-car garage and a two-car carport, providing ample space for parking and storage. Located on a private cul-de-sac, the house offers excellent parking space and location within the neighborhood. This home has been recently remodeled and features modern vinyl plank floors, updated countertops, stainless steel appliances, updated fixtures, and fresh paint. All this home is waiting on is a new owner, schedule your tour today!
Location
State TX
County Dallas
Direction From Eastbound Hwy 80 take exit 352 towards the Frontage rd. Make a Right on TC Lupton Blvd & another right at S Collins Blvd. Continue to E Glen blvd & make a left. Make a Right on Parkwood Trl, then right on Newsom, left on Seashell, & right on Island View Ct. House on Right near end of Cul-de-sac
Rooms
Dining Room 1
Interior
Interior Features Cable TV Available, Decorative Lighting, Eat-in Kitchen, Granite Counters, Vaulted Ceiling(s)
Heating Central, Fireplace(s)
Cooling Central Air
Flooring Carpet, Ceramic Tile, Luxury Vinyl Plank, Vinyl
Fireplaces Number 1
Fireplaces Type Brick, Den, Family Room, Gas, Gas Starter, Great Room, Living Room, Masonry
Appliance Dishwasher, Disposal, Gas Range, Plumbed For Gas in Kitchen, Vented Exhaust Fan
Heat Source Central, Fireplace(s)
Laundry Electric Dryer Hookup, Gas Dryer Hookup, Utility Room, Full Size W/D Area, Washer Hookup
Exterior
Exterior Feature Fire Pit, Storage
Garage Spaces 2.0
Carport Spaces 2
Fence Chain Link, Wood
Utilities Available Alley, Cable Available, City Sewer, City Water, Individual Gas Meter, Individual Water Meter, Phone Available, Sidewalk
Roof Type Composition
Garage Yes
Building
Lot Description Cul-De-Sac, Few Trees, Interior Lot, Landscaped
Story Two
Foundation Slab
Structure Type Brick,Siding
Schools
Elementary Schools Rutherford
Middle Schools Agnew
High Schools Mesquite
School District Mesquite Isd
Others
Ownership See Tax
Acceptable Financing Cash, Conventional, FHA, VA Loan
Listing Terms Cash, Conventional, FHA, VA Loan
Financing FHA
Read Less
Want to know what your home might be worth? Contact us for a FREE valuation!

Our team is ready to help you sell your home for the highest possible price ASAP

©2025 North Texas Real Estate Information Systems.
Bought with Marjorie Bradford • Regal, REALTORS





