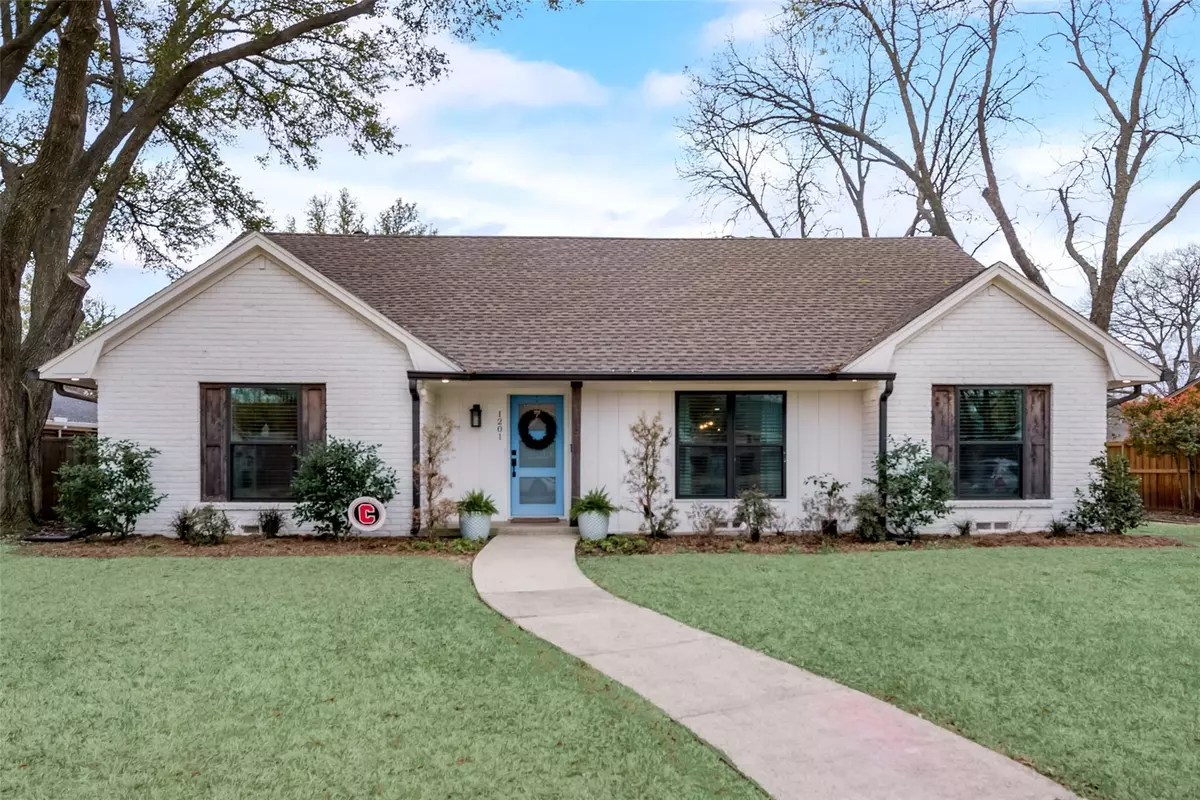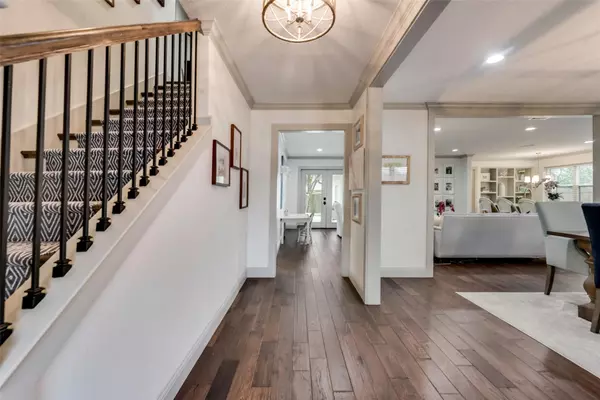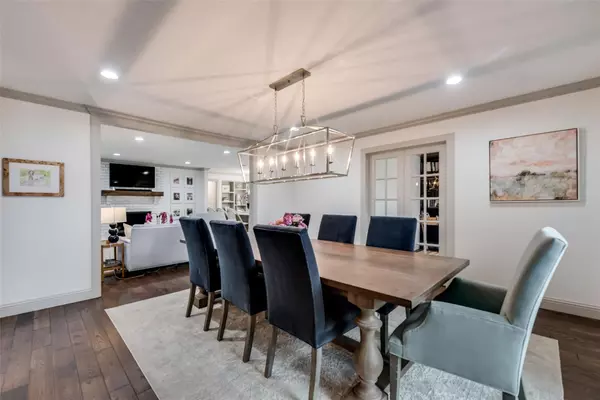$950,000
For more information regarding the value of a property, please contact us for a free consultation.
1201 Seminole Drive Richardson, TX 75080
4 Beds
4 Baths
3,047 SqFt
Key Details
Property Type Single Family Home
Sub Type Single Family Residence
Listing Status Sold
Purchase Type For Sale
Square Footage 3,047 sqft
Price per Sqft $311
Subdivision Richardson Heights Estates
MLS Listing ID 20286809
Sold Date 04/28/23
Style Traditional
Bedrooms 4
Full Baths 3
Half Baths 1
HOA Y/N None
Year Built 1965
Annual Tax Amount $15,259
Lot Size 10,628 Sqft
Acres 0.244
Property Description
Absolutely beautiful home in the heart of the Reservation, feeding to coveted Mohawk Elementary and walking distance to Mimosa Park. Tree lined streets in an idyllic neighborhood welcome you to this completely remodeled and expanded home. Thoughtful floor plan maximizes living space and accommodates all of your needs with four beds 3.5 baths, two living areas, two dining areas and home office. Natural light floods the downstairs where the large dining room is perfect for hosting and the family room opens to the kitchen with walk in pantry and breakfast nook. Don't miss the office with custom built-ins perfectly tucked away for privacy. Downstairs also includes master retreat and secondary bedroom with en suite. Upstairs leads you to perfect kids space with custom built study nook, two large bedrooms, jack and jill bathroom and oversized game room. Enjoy outdoors with the expansive covered patio and oversized yard. Amazing home in one of the most desirable neighborhoods in Richardson.
Location
State TX
County Dallas
Direction North on Coit, Right on Seminole, Home will be on Right.
Rooms
Dining Room 2
Interior
Interior Features Cable TV Available, Decorative Lighting, Pantry
Heating Central, Natural Gas
Cooling Central Air, Electric
Flooring Carpet, Wood
Fireplaces Number 1
Fireplaces Type Brick, Gas Starter
Appliance Commercial Grade Range, Commercial Grade Vent, Dishwasher, Disposal, Gas Cooktop
Heat Source Central, Natural Gas
Exterior
Exterior Feature Rain Gutters
Garage Spaces 2.0
Fence Wood
Utilities Available Alley, City Sewer, City Water, Concrete, Curbs
Roof Type Composition
Garage Yes
Building
Lot Description Interior Lot, Landscaped
Story Two
Foundation Pillar/Post/Pier
Structure Type Brick,Siding
Schools
Elementary Schools Mohawk
High Schools Pearce
School District Richardson Isd
Others
Ownership See Tax
Acceptable Financing Cash, Conventional, FHA, VA Loan
Listing Terms Cash, Conventional, FHA, VA Loan
Financing Cash
Read Less
Want to know what your home might be worth? Contact us for a FREE valuation!

Our team is ready to help you sell your home for the highest possible price ASAP

©2025 North Texas Real Estate Information Systems.
Bought with Mike Ciaccio • Rogers Healy and Associates





