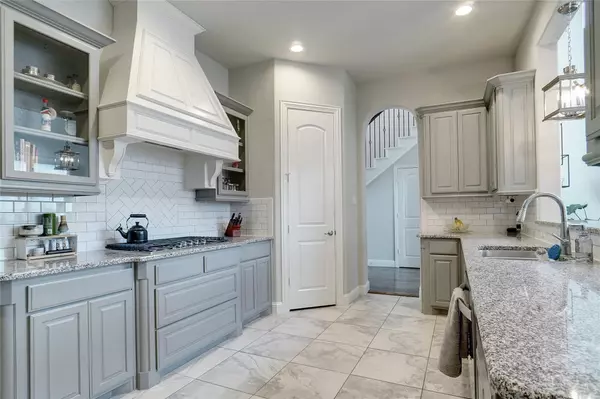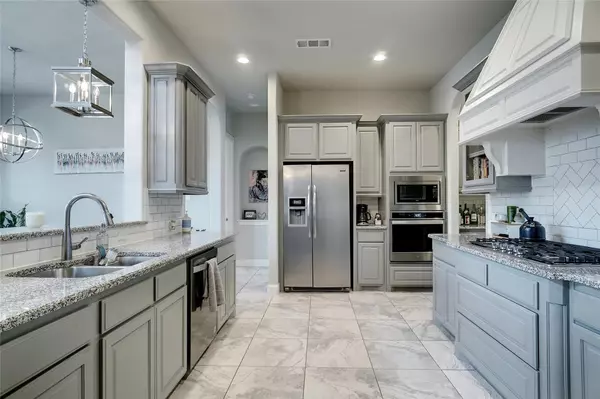$690,000
For more information regarding the value of a property, please contact us for a free consultation.
532 Big Bend Drive Keller, TX 76248
4 Beds
3 Baths
3,040 SqFt
Key Details
Property Type Single Family Home
Sub Type Single Family Residence
Listing Status Sold
Purchase Type For Sale
Square Footage 3,040 sqft
Price per Sqft $226
Subdivision Westpark Add
MLS Listing ID 20292298
Sold Date 05/12/23
Style Traditional
Bedrooms 4
Full Baths 2
Half Baths 1
HOA Y/N None
Year Built 2019
Annual Tax Amount $10,849
Lot Size 8,407 Sqft
Acres 0.193
Property Description
Location, location, location. Walking distance to beautiful Bear Creek Park and endless miles of walking and biking trails throughout Keller. This Lilian Custom Home, located in the community of Westpark in Keller has everything you have been looking for. This 4 bedroom 3 bath home features a welcoming foyer, beautiful wood flooring and a bright and open family room. The natural light, endless windows, and designer colors throughout make this home move in ready. The kitchen has a designers touch, with gorgeous counter tops and stylish cabinetry, ample space, with a butler pantry. The primary suite on the main level is quiet and relaxing, the over sized custom closet leads directly into the utility room for convenience. Upstairs the oversized game room is perfect for family fun night, the possibilities are endless. Covered back patio, and playscape are ready for summer. Exemplary school ratings, nearby parks, shops, dining and entertaining, 532 Big Bend Drive won't last long.
Location
State TX
County Tarrant
Community Sidewalks
Direction Bear Creek Parkway to Whitley Rd, Left on Whitley, Left on Big Bend, home is located on the right hand side.
Rooms
Dining Room 1
Interior
Interior Features Cable TV Available, Decorative Lighting, Double Vanity, Dry Bar, Flat Screen Wiring, Granite Counters, High Speed Internet Available, Pantry, Smart Home System, Walk-In Closet(s)
Heating Central
Cooling Attic Fan, Central Air, Zoned
Flooring Carpet, Ceramic Tile, Wood
Fireplaces Number 1
Fireplaces Type Gas, Gas Logs, Gas Starter, Living Room
Appliance Dishwasher, Disposal, Electric Oven, Gas Cooktop, Gas Water Heater, Microwave, Plumbed For Gas in Kitchen, Refrigerator
Heat Source Central
Exterior
Exterior Feature Awning(s), Outdoor Living Center, Private Yard
Garage Spaces 2.0
Carport Spaces 2
Fence Wood
Community Features Sidewalks
Utilities Available City Sewer, City Water, Sidewalk, Underground Utilities
Roof Type Composition
Garage Yes
Building
Lot Description Interior Lot
Story Two
Foundation Slab
Structure Type Brick
Schools
Elementary Schools Willislane
Middle Schools Indian Springs
High Schools Keller
School District Keller Isd
Others
Restrictions Deed
Ownership Standridge
Financing Conventional
Read Less
Want to know what your home might be worth? Contact us for a FREE valuation!

Our team is ready to help you sell your home for the highest possible price ASAP

©2025 North Texas Real Estate Information Systems.
Bought with Loraine Balcar • Ebby Halliday, REALTORS





