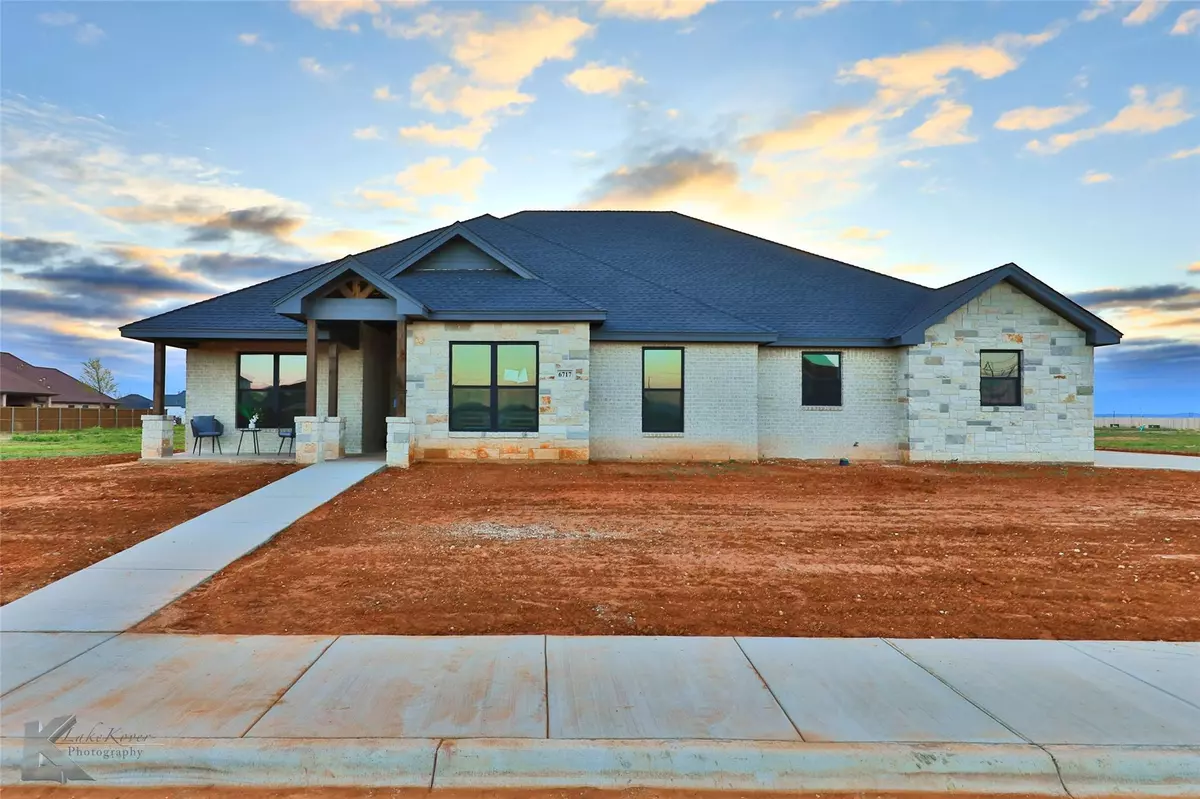$529,000
For more information regarding the value of a property, please contact us for a free consultation.
6717 Potter-Bacon Trail Abilene, TX 79606
4 Beds
3 Baths
2,501 SqFt
Key Details
Property Type Single Family Home
Sub Type Single Family Residence
Listing Status Sold
Purchase Type For Sale
Square Footage 2,501 sqft
Price per Sqft $211
Subdivision South Ridge Add
MLS Listing ID 20219260
Sold Date 05/17/23
Style Traditional
Bedrooms 4
Full Baths 3
HOA Fees $41/ann
HOA Y/N Mandatory
Year Built 2023
Annual Tax Amount $796
Lot Size 0.330 Acres
Acres 0.33
Lot Dimensions 99 x 145
Property Description
BRAND NEW COMPLETED CONSTRUCTION IN PRESTIGIOUS SOUTH RIDGE SUBDIVISION. Wylie schools, gated community, sidewalks, community mail box and more. Be amazed at the open floor plan concept. The home has 4 spacious bedrooms, 3 full baths, and a 2 car over sized garage, which feels like a three car as there is plenty of space for toys, wood work and extra storage. The master bedroom has a huge walk in closet, with built in dresser drawers. Master Bath has double sinks, a separate shower and tub. One of the bedrooms has it's own bathroom with a walk in shower. There is a gas cook-top, gas fireplace, and a gas, tankless water heater. The great room is roomy enough for lots of furniture and for family and friends to gather. The great kitchen has a huge island with electricity, lots and lots of cabinets, and café style appliances. Natural light accents the entire home with beautiful windows throughout and the high ceilings makes the home even more inviting! This home is sure to please.
Location
State TX
County Taylor
Community Curbs, Sidewalks
Direction South on Memorial and Antilley. Gated subdivision is on the East side of Memorial
Rooms
Dining Room 1
Interior
Interior Features Built-in Features, Cable TV Available, Granite Counters, High Speed Internet Available, Kitchen Island, Open Floorplan, Pantry, Walk-In Closet(s), In-Law Suite Floorplan
Heating Central, Natural Gas
Cooling Ceiling Fan(s), Central Air, Electric, Roof Turbine(s)
Flooring Carpet, Ceramic Tile, Luxury Vinyl Plank
Fireplaces Number 1
Fireplaces Type Gas, Gas Logs, Gas Starter
Appliance Dishwasher, Disposal, Gas Cooktop, Gas Water Heater, Microwave, Tankless Water Heater, Vented Exhaust Fan
Heat Source Central, Natural Gas
Laundry Electric Dryer Hookup, Utility Room, Full Size W/D Area, Washer Hookup
Exterior
Exterior Feature Covered Patio/Porch
Garage Spaces 2.0
Fence Wood
Community Features Curbs, Sidewalks
Utilities Available Cable Available, City Sewer, City Water, Electricity Available, Individual Gas Meter
Roof Type Composition
Garage Yes
Building
Lot Description Interior Lot, Landscaped, Lrg. Backyard Grass, Sprinkler System, Subdivision
Story One
Foundation Slab
Structure Type Brick,Rock/Stone
Schools
Elementary Schools Wylie West
High Schools Wylie
School District Wylie Isd, Taylor Co.
Others
Restrictions Deed
Ownership Quality Homes of Abilene, LLC
Acceptable Financing Cash, Conventional, FHA, VA Loan
Listing Terms Cash, Conventional, FHA, VA Loan
Financing Conventional
Special Listing Condition Deed Restrictions
Read Less
Want to know what your home might be worth? Contact us for a FREE valuation!

Our team is ready to help you sell your home for the highest possible price ASAP

©2025 North Texas Real Estate Information Systems.
Bought with Missy Oliver • Remax Of Abilene





