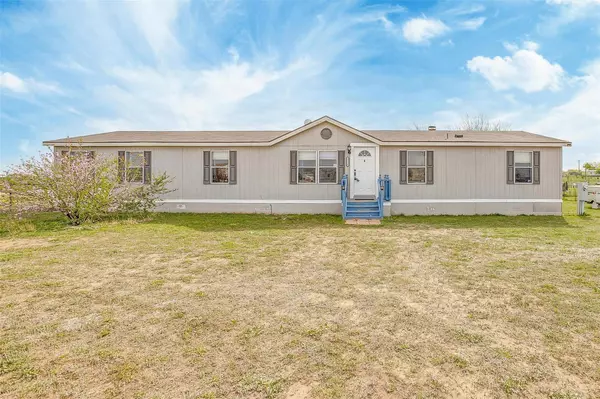$244,000
For more information regarding the value of a property, please contact us for a free consultation.
9216 Montana Street Joshua, TX 76058
3 Beds
2 Baths
1,960 SqFt
Key Details
Property Type Single Family Home
Sub Type Single Family Residence
Listing Status Sold
Purchase Type For Sale
Square Footage 1,960 sqft
Price per Sqft $124
Subdivision Lakeside Estates
MLS Listing ID 20277110
Sold Date 05/19/23
Style Ranch,Traditional
Bedrooms 3
Full Baths 2
HOA Y/N None
Year Built 2007
Annual Tax Amount $2,474
Lot Size 1.450 Acres
Acres 1.45
Property Description
Beautiful, hilltop views in a quiet neighborhood on nearly 1.5 acres in the highly sought after Godley ISD. This generous floor plan is a winner for whatever you are looking for, two flex spaces, one off of the family room and the other, complete with built-in desk and closet, adjoins the owner’s suite. A spacious kitchen with plenty of cabinets for storage and counter space invites everyone to join in the cooking festivities. So much room, inside and out, to entertain to your heart's desire. On cool nights, stay warm by the wood-burning fireplace. Entertain friends and family on the over-sized back deck. The main living area has room to seat as many family and friends as you allow. The owner suite bedroom and bathroom is the perfect tranquil place to end your day, separate from the other bedrooms, complete with an adjoining full-size flex room space with an additional closet. The possibilities are endless, or move right in, it's ready for the new homeowners.
Location
State TX
County Johnson
Direction From 1187 go South on FM 2331 to Sky road, turn left. Turn right on CR 1005 and left on Kentucky Street, right on Alabama, and left on Montana
Rooms
Dining Room 2
Interior
Interior Features Double Vanity, Dry Bar, Granite Counters, Open Floorplan, Vaulted Ceiling(s), Walk-In Closet(s)
Heating Central
Cooling Ceiling Fan(s), Central Air
Flooring Carpet, Luxury Vinyl Plank, Tile
Fireplaces Number 1
Fireplaces Type Dining Room, Wood Burning
Appliance Dishwasher, Disposal, Electric Range, Electric Water Heater, Microwave, Double Oven, Refrigerator
Heat Source Central
Laundry Electric Dryer Hookup, Full Size W/D Area
Exterior
Exterior Feature RV/Boat Parking, Storage
Fence Back Yard, Chain Link, Fenced, Full, Wrought Iron
Utilities Available Aerobic Septic
Roof Type Composition
Garage No
Building
Lot Description Acreage, Cleared, Few Trees, Level
Story One
Foundation Pillar/Post/Pier
Structure Type Siding
Schools
Middle Schools Godley
High Schools Godley
School District Godley Isd
Others
Restrictions Deed
Ownership Walter and Beth Sargent
Acceptable Financing Cash, Conventional, FHA, VA Loan
Listing Terms Cash, Conventional, FHA, VA Loan
Financing FHA
Special Listing Condition Aerial Photo
Read Less
Want to know what your home might be worth? Contact us for a FREE valuation!

Our team is ready to help you sell your home for the highest possible price ASAP

©2024 North Texas Real Estate Information Systems.
Bought with Travis Fuller • Neal Team Realty, LLC






