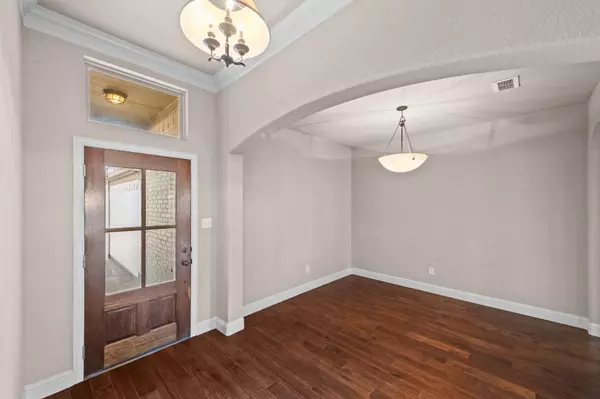$445,000
For more information regarding the value of a property, please contact us for a free consultation.
9000 Inwood Street Benbrook, TX 76126
3 Beds
2 Baths
2,036 SqFt
Key Details
Property Type Single Family Home
Sub Type Single Family Residence
Listing Status Sold
Purchase Type For Sale
Square Footage 2,036 sqft
Price per Sqft $218
Subdivision Brookside At Benbrook Field
MLS Listing ID 20233818
Sold Date 05/30/23
Style Traditional
Bedrooms 3
Full Baths 2
HOA Y/N None
Year Built 2008
Lot Size 10,585 Sqft
Acres 0.243
Property Description
Meticulously maintained home located on a prime corner lot in the boutique, family-friendly Brookside neighborhood. This home boasts an inviting open floor plan where you will find 3 bedrooms 2 bathrooms, an everyday breakfast room and a formal dining room. Large kitchen with ample cabinet space ready for entertaining. Off the kitchen is the oversized utility room as well as a spacious office nook. Recent updates and additions include a new Frigidaire cooktop, GE Profile dishwasher, extended patio with pergola, outdoor grill with cabinetry and concrete counters. No HOA! Location provides easy access to I20, Chisholm Toll Road and is zoned for Westpark Elementary, Benbrook Middle and High school and is also steps away from BASIS charter school.
Location
State TX
County Tarrant
Community Curbs
Direction Use GPS
Rooms
Dining Room 2
Interior
Interior Features Built-in Features, Cable TV Available, Decorative Lighting, Eat-in Kitchen, Granite Counters, High Speed Internet Available, Kitchen Island, Open Floorplan, Pantry, Walk-In Closet(s), Wired for Data
Heating Electric
Cooling Central Air, Electric
Flooring Carpet, Hardwood, Tile
Fireplaces Number 1
Fireplaces Type Brick, Living Room, Raised Hearth, Wood Burning
Appliance Dishwasher, Disposal, Electric Cooktop, Electric Oven, Microwave
Heat Source Electric
Laundry Electric Dryer Hookup, Utility Room, Full Size W/D Area, Washer Hookup
Exterior
Exterior Feature Attached Grill, Barbecue, Built-in Barbecue, Covered Patio/Porch, Garden(s), Rain Gutters, Lighting, Outdoor Grill, Private Yard
Garage Spaces 2.0
Fence Back Yard, Wood
Community Features Curbs
Utilities Available City Sewer, City Water, Curbs, Electricity Available, Electricity Connected, Individual Water Meter
Roof Type Composition
Garage Yes
Building
Lot Description Few Trees, Landscaped, Level, Lrg. Backyard Grass, Sprinkler System, Subdivision
Story One
Foundation Slab
Structure Type Brick
Schools
Elementary Schools Waverlypar
Middle Schools Leonard
High Schools Westn Hill
School District Fort Worth Isd
Others
Ownership Zachariah D Dechant
Acceptable Financing Cash, Conventional
Listing Terms Cash, Conventional
Financing Conventional
Special Listing Condition Survey Available
Read Less
Want to know what your home might be worth? Contact us for a FREE valuation!

Our team is ready to help you sell your home for the highest possible price ASAP

©2025 North Texas Real Estate Information Systems.
Bought with Peggy Mccready • BHHS Premier Properties





