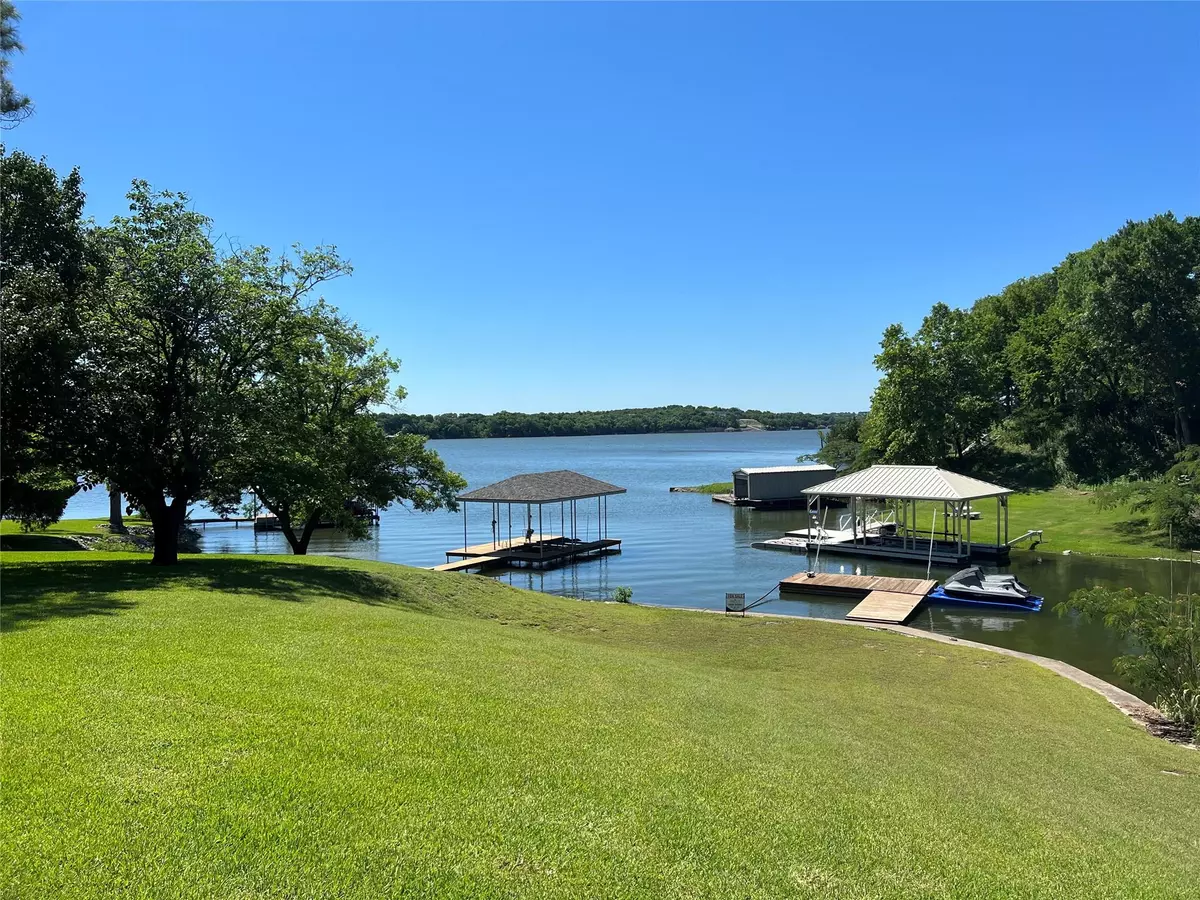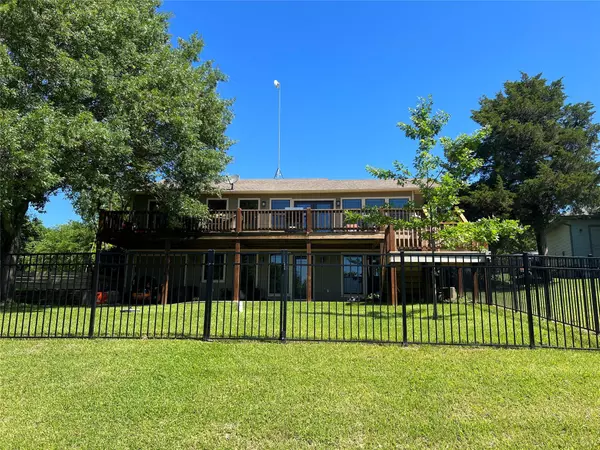$675,000
For more information regarding the value of a property, please contact us for a free consultation.
44 Bayside Circle Gainesville, TX 76240
3 Beds
2 Baths
2,250 SqFt
Key Details
Property Type Single Family Home
Sub Type Single Family Residence
Listing Status Sold
Purchase Type For Sale
Square Footage 2,250 sqft
Price per Sqft $300
Subdivision Moss Lake Estates
MLS Listing ID 20259574
Sold Date 06/05/23
Bedrooms 3
Full Baths 2
HOA Fees $33/ann
HOA Y/N Mandatory
Year Built 1987
Lot Size 0.429 Acres
Acres 0.4287
Property Description
WATER FRONT, Lake Living! Whether it is your second home or primary residence this home will not disappoint. Take in the expansive views of Moss Lake from the upper deck spanning the entire length of the home. You can see all the way to the south boat ramp! Open concept living and dining with kitchen island on wheels adds flexibility when entertaining and day to day functionality. Contemporary engineered hardwood flooring throughout the main living. Tile and engineered wood downstairs. Home renovated in 2012 & again in 2021. Gutters with leaf guards, upgraded LED recessed lighting throughout the home. New upstairs HVAC unit in 2022. Dock with boat whips for securing your boat and 2 jet ski ramps. Location in the cove offers privacy and protection from the main body of water. Decorative metal fence enclosure off the lower patio creating a play yard for children and pets. One car garage to keep all your lake needs and wants or maybe a side by side or golf cart. Agent is also Owner.
Location
State TX
County Cooke
Direction From I-35 in Gainesville. West on Hwy 82. North on CR 1201. Turn Left on Spur 1201 towards the north boat ramp. Left of Northridge Dr. into Moss Lake Estates. Third street on the right will be Bayside Circle. Second house on the right. House numbers are on the front porch.
Rooms
Dining Room 1
Interior
Interior Features Decorative Lighting, Double Vanity, Kitchen Island, Open Floorplan, Pantry, Walk-In Closet(s), Wet Bar
Heating Central
Cooling Ceiling Fan(s), Central Air
Flooring Carpet, Simulated Wood, Tile
Appliance Dishwasher, Disposal, Electric Range, Electric Water Heater, Microwave
Heat Source Central
Exterior
Exterior Feature Covered Patio/Porch, Dock
Fence Metal
Utilities Available Co-op Electric, Co-op Water, Septic
Waterfront Description Dock – Uncovered,Lake Front,Retaining Wall – Concrete
Roof Type Composition
Garage Yes
Building
Lot Description Water/Lake View, Waterfront
Story Two
Foundation Concrete Perimeter, Slab
Structure Type Siding
Schools
Elementary Schools Sivells Bend
Middle Schools Sivells Bend
High Schools Muenster
School District Sivells Bend Isd
Others
Restrictions Deed,Easement(s)
Ownership Rialto Investments
Acceptable Financing Lease Back
Listing Terms Lease Back
Financing Conventional
Read Less
Want to know what your home might be worth? Contact us for a FREE valuation!

Our team is ready to help you sell your home for the highest possible price ASAP

©2025 North Texas Real Estate Information Systems.
Bought with Kim McConnell • eXp Realty, LLC





