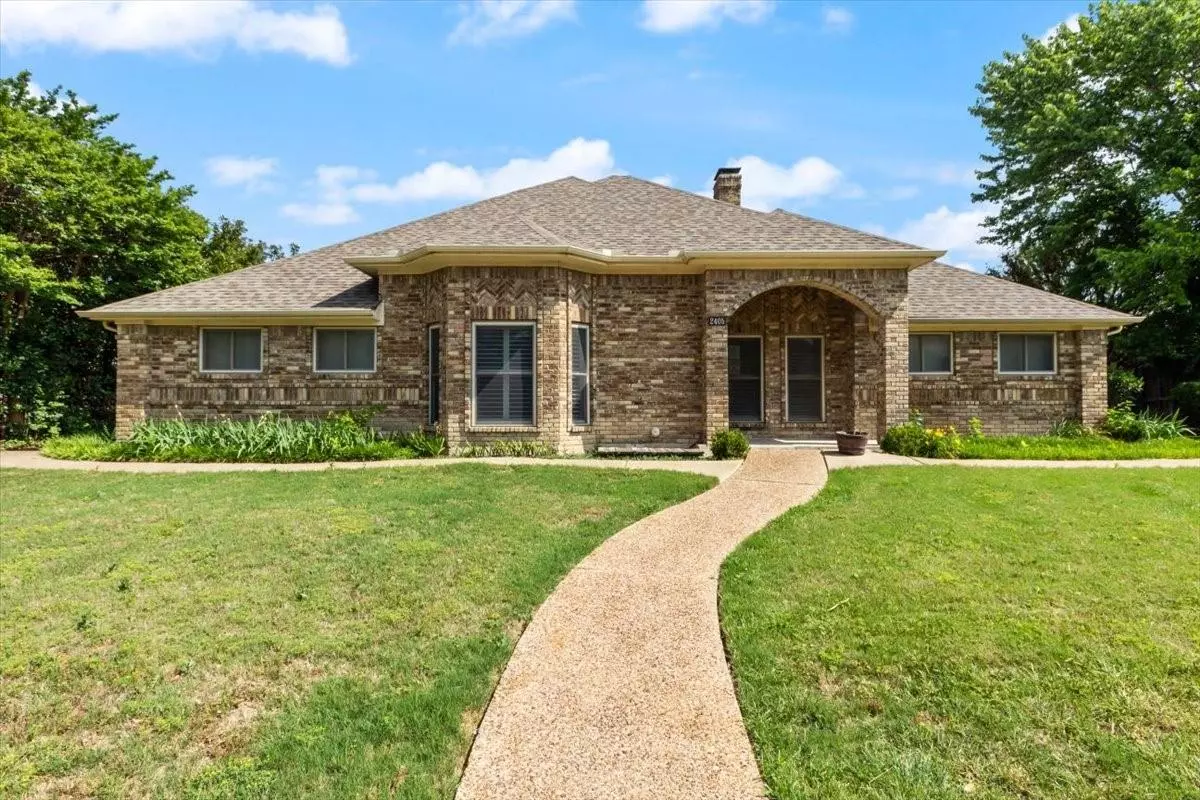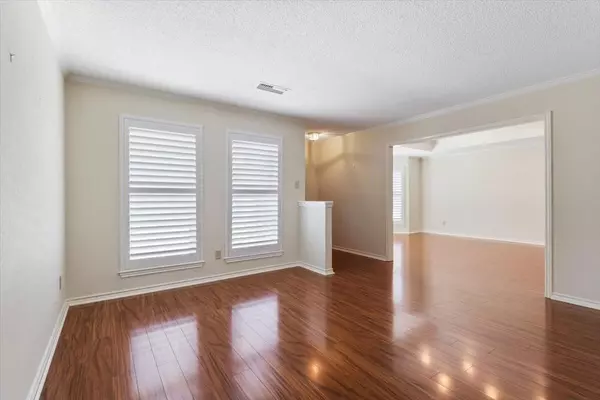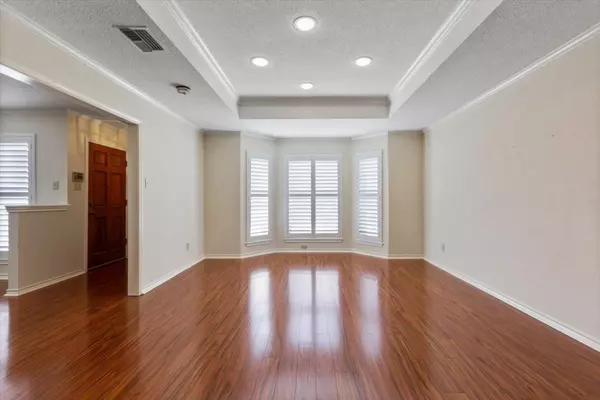$500,000
For more information regarding the value of a property, please contact us for a free consultation.
2405 Dunwick Drive Plano, TX 75023
4 Beds
3 Baths
2,914 SqFt
Key Details
Property Type Single Family Home
Sub Type Single Family Residence
Listing Status Sold
Purchase Type For Sale
Square Footage 2,914 sqft
Price per Sqft $171
Subdivision Hunters Glen Estates Vii
MLS Listing ID 20324883
Sold Date 06/21/23
Style Traditional
Bedrooms 4
Full Baths 3
HOA Fees $4/ann
HOA Y/N Voluntary
Year Built 1984
Annual Tax Amount $8,503
Lot Size 0.270 Acres
Acres 0.27
Property Description
Welcome to this beautiful 3 car garage, single story home situated in the heart of Plano. This expansive 4 bedroom, 3 bath features a flexible floor plan for entertaining friends and family with 2 spacious living areas and an open concept kitchen. The updated kitchen features granite counter-tops, tumbled stone back-splash and a large breakfast bar. Enjoy spending time in the family room with a warm corner fireplace, rich wood paneling and vaulted ceilings. Three way split bedrooms offer ample privacy for everyone. The secluded primary bedroom has access to the outdoor patio and has two walk-in closets, dual vanities, jetted tub and separate shower. Spend time outdoors with an automatic gate and extended paved patio with plenty of space to host summer-time BBQ's. Excellent location within walking distance to Top Rated K-8th schools, Jack Carter Park and Pool, City Dog Park + Hike and Bike Trails.
Location
State TX
County Collin
Community Curbs, Sidewalks
Direction From 121 exit Custer and head South. Turn right onto Legacy, left on Old Orchard, right on Dunwick. Home is on the right.
Rooms
Dining Room 2
Interior
Interior Features Cable TV Available, Decorative Lighting, Double Vanity, Granite Counters, High Speed Internet Available, Open Floorplan, Paneling, Pantry, Wainscoting, Walk-In Closet(s)
Heating Central, Electric, Fireplace(s), Zoned
Cooling Ceiling Fan(s), Central Air, Electric, Zoned
Flooring Carpet, Ceramic Tile, Laminate
Fireplaces Number 1
Fireplaces Type Brick, Family Room, Wood Burning
Appliance Dishwasher, Disposal, Electric Cooktop, Electric Oven, Microwave
Heat Source Central, Electric, Fireplace(s), Zoned
Laundry Full Size W/D Area, Washer Hookup
Exterior
Exterior Feature Rain Gutters
Garage Spaces 3.0
Fence Wood
Community Features Curbs, Sidewalks
Utilities Available Alley, Cable Available, City Sewer, City Water, Concrete, Curbs, Sidewalk
Roof Type Composition
Garage Yes
Building
Lot Description Few Trees, Interior Lot, Landscaped, Sprinkler System, Subdivision
Story One
Foundation Slab
Structure Type Brick
Schools
Elementary Schools Carlisle
Middle Schools Schimelpfe
High Schools Clark
School District Plano Isd
Others
Ownership See Tax
Acceptable Financing Cash, Conventional, FHA, Texas Vet, VA Loan
Listing Terms Cash, Conventional, FHA, Texas Vet, VA Loan
Financing FHA
Read Less
Want to know what your home might be worth? Contact us for a FREE valuation!

Our team is ready to help you sell your home for the highest possible price ASAP

©2025 North Texas Real Estate Information Systems.
Bought with Nicholas Nordman • Ebby Halliday, REALTORS





