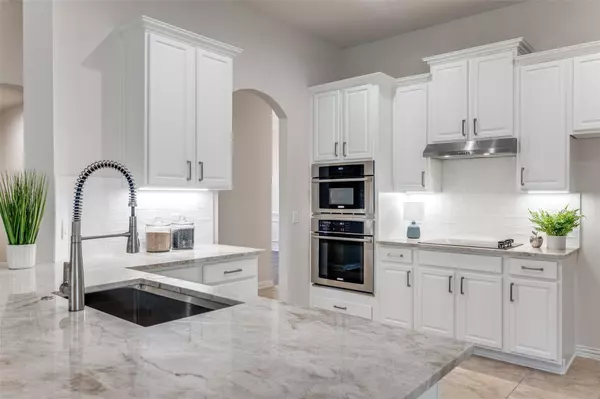$575,000
For more information regarding the value of a property, please contact us for a free consultation.
416 Long Cove Drive Fairview, TX 75069
2 Beds
3 Baths
2,268 SqFt
Key Details
Property Type Single Family Home
Sub Type Single Family Residence
Listing Status Sold
Purchase Type For Sale
Square Footage 2,268 sqft
Price per Sqft $253
Subdivision Heritage Ranch Add Ph 7
MLS Listing ID 20318813
Sold Date 06/28/23
Style Traditional
Bedrooms 2
Full Baths 2
Half Baths 1
HOA Fees $237/qua
HOA Y/N Mandatory
Year Built 2005
Annual Tax Amount $7,993
Lot Size 6,534 Sqft
Acres 0.15
Property Description
This gorgeous one owner home, exquisitely renovated, is a must see! Featuring all new interior paint, complete HVAC system, fabulous granite counters in kitchen, including a ss farm sink, convection oven microwave, disposal, vent a hood, all new faucets, hardware, commodes, all fixtures, flooring updated appliances. Large walk in pantry and closets as well as the 10x8 bonus room off the kitchen, could be used for exercise room, second study, crafts, so many possibilities! The kitchen, breakfast and family room are open, light, bright and perfect for entertaining or cozying up to the fireplace and relaxing or watching a movie. The front and back patios are covered, so nice for your morning coffee, evening wine, bird watching and the fresh air of Heritage Ranch. Oversized two car garage, built in shelving. Low maintenance yard! Quick drive to dining, retail, entertainment, medical. Fabulous 55+ community w walking trails, fishing ponds, restaurant, golf, so much more! Welcome Home!
Location
State TX
County Collin
Community Club House, Community Pool, Community Sprinkler, Curbs, Fishing, Fitness Center, Gated, Golf, Greenbelt, Guarded Entrance, Jogging Path/Bike Path, Pool, Restaurant, Sidewalks, Tennis Court(S), Other
Direction Heading East on Stacy Road turn left on Country Club Rd, turn right on Stacy Rd, turn left on Heritage Blvd (Tell the Guard at the gate that you are there to show a home), turn right on Long Cove, home is the 8th home on the left side.
Rooms
Dining Room 2
Interior
Interior Features Cable TV Available, Chandelier, Decorative Lighting, Eat-in Kitchen, Granite Counters, High Speed Internet Available, Open Floorplan, Pantry, Walk-In Closet(s)
Heating Central
Cooling Ceiling Fan(s), Central Air, Electric
Flooring Ceramic Tile, Luxury Vinyl Plank
Fireplaces Number 1
Fireplaces Type Family Room, Gas, Gas Logs, Gas Starter, Glass Doors
Equipment Irrigation Equipment
Appliance Dishwasher, Disposal, Electric Cooktop, Electric Oven, Gas Water Heater, Microwave, Convection Oven, Plumbed For Gas in Kitchen, Vented Exhaust Fan
Heat Source Central
Laundry Electric Dryer Hookup, Utility Room, Full Size W/D Area, Stacked W/D Area, Washer Hookup
Exterior
Exterior Feature Covered Patio/Porch, Rain Gutters, Lighting
Garage Spaces 2.0
Community Features Club House, Community Pool, Community Sprinkler, Curbs, Fishing, Fitness Center, Gated, Golf, Greenbelt, Guarded Entrance, Jogging Path/Bike Path, Pool, Restaurant, Sidewalks, Tennis Court(s), Other
Utilities Available Cable Available, City Sewer, City Water, Co-op Electric, Concrete, Curbs, Individual Gas Meter, Individual Water Meter, Sidewalk, Underground Utilities
Roof Type Composition
Garage Yes
Building
Lot Description Interior Lot, Landscaped, Sprinkler System, Subdivision
Story One
Foundation Slab
Structure Type Brick
Schools
Elementary Schools Robert L. Puster
High Schools Lovejoy
School District Lovejoy Isd
Others
Senior Community 1
Restrictions Architectural,Deed,Easement(s)
Ownership DBL NKLS INV, LLC
Acceptable Financing 1031 Exchange, Cash, Conventional, VA Loan
Listing Terms 1031 Exchange, Cash, Conventional, VA Loan
Financing Cash
Special Listing Condition Age-Restricted, Agent Related to Owner, Deed Restrictions, Utility Easement
Read Less
Want to know what your home might be worth? Contact us for a FREE valuation!

Our team is ready to help you sell your home for the highest possible price ASAP

©2025 North Texas Real Estate Information Systems.
Bought with Karrie Johnston • Coldwell Banker Realty Frisco





