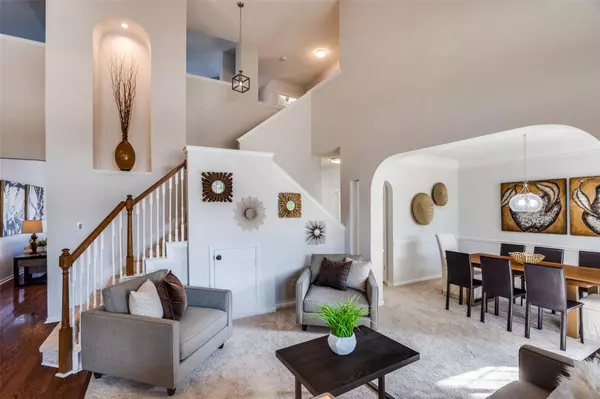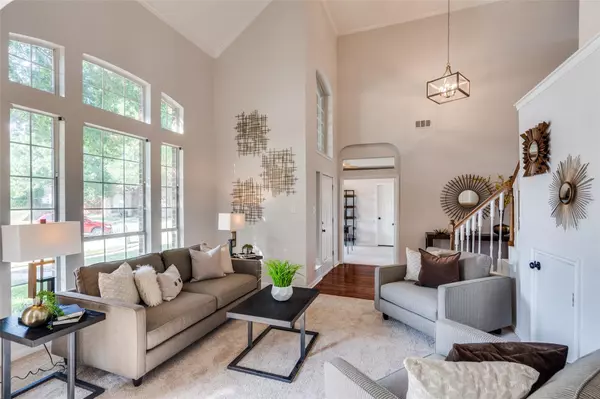$549,000
For more information regarding the value of a property, please contact us for a free consultation.
1001 Holmes Court Allen, TX 75002
5 Beds
3 Baths
3,183 SqFt
Key Details
Property Type Single Family Home
Sub Type Single Family Residence
Listing Status Sold
Purchase Type For Sale
Square Footage 3,183 sqft
Price per Sqft $172
Subdivision Heritage Park Ph Iii-2
MLS Listing ID 20343467
Sold Date 06/30/23
Style Traditional
Bedrooms 5
Full Baths 2
Half Baths 1
HOA Y/N None
Year Built 1994
Annual Tax Amount $8,361
Lot Size 0.390 Acres
Acres 0.39
Property Description
Multiple offers received. Seller is asking for highest and best by 5pm Sunday June 4th Fall in love with this home nestled on a quiet cul-de-sac with the perfect balance of traditional charm and contemporary comforts. Summer festivities will be the talk of the town at your .39 acre lot fitted with a sparkling pool, gazebo plus plenty of grass for pets & play! The kitchen boasts lots of cabinets, a gas cooktop, a sunny breakfast nook surrounded by windows, and is open to the family room with great views of the spectacular backyard oasis and incredible Texas sunsets. The second room down currently serves as an in-home study. Spacious master retreat with ensuite bath, dual vanities & large walk-in closet. Upstairs offers a game room, 3 generous bedrooms, and an updated bathroom. Plenty of parking spaces with the 3 car garage and extra storage space with the storage shed. Fresh neutral paint throughout. No HOA!
Location
State TX
County Collin
Community Curbs, Sidewalks
Direction GPS
Rooms
Dining Room 2
Interior
Interior Features Cable TV Available, Decorative Lighting, Eat-in Kitchen, Kitchen Island, Pantry, Walk-In Closet(s)
Heating Central
Cooling Central Air
Flooring Carpet, Ceramic Tile, Hardwood
Fireplaces Number 1
Fireplaces Type Gas, Wood Burning
Appliance Dishwasher, Electric Oven, Gas Cooktop, Microwave
Heat Source Central
Exterior
Exterior Feature Covered Patio/Porch, Rain Gutters, Private Yard
Garage Spaces 3.0
Fence Back Yard, Fenced, Full, Wood
Pool Gunite, In Ground
Community Features Curbs, Sidewalks
Utilities Available Cable Available, City Sewer, City Water, Curbs, Individual Gas Meter, Individual Water Meter, Natural Gas Available, Sidewalk
Roof Type Composition
Garage Yes
Private Pool 1
Building
Lot Description Cul-De-Sac, Interior Lot, Landscaped, Lrg. Backyard Grass, Sprinkler System, Subdivision
Story Two
Foundation Slab
Structure Type Brick,Siding
Schools
Elementary Schools Vaughan
Middle Schools Ford
High Schools Allen
School District Allen Isd
Others
Ownership Stan and Kimberly Dade
Acceptable Financing Cash, Conventional, VA Loan
Listing Terms Cash, Conventional, VA Loan
Financing Conventional
Read Less
Want to know what your home might be worth? Contact us for a FREE valuation!

Our team is ready to help you sell your home for the highest possible price ASAP

©2025 North Texas Real Estate Information Systems.
Bought with Pj Zaji • Expand Realty





