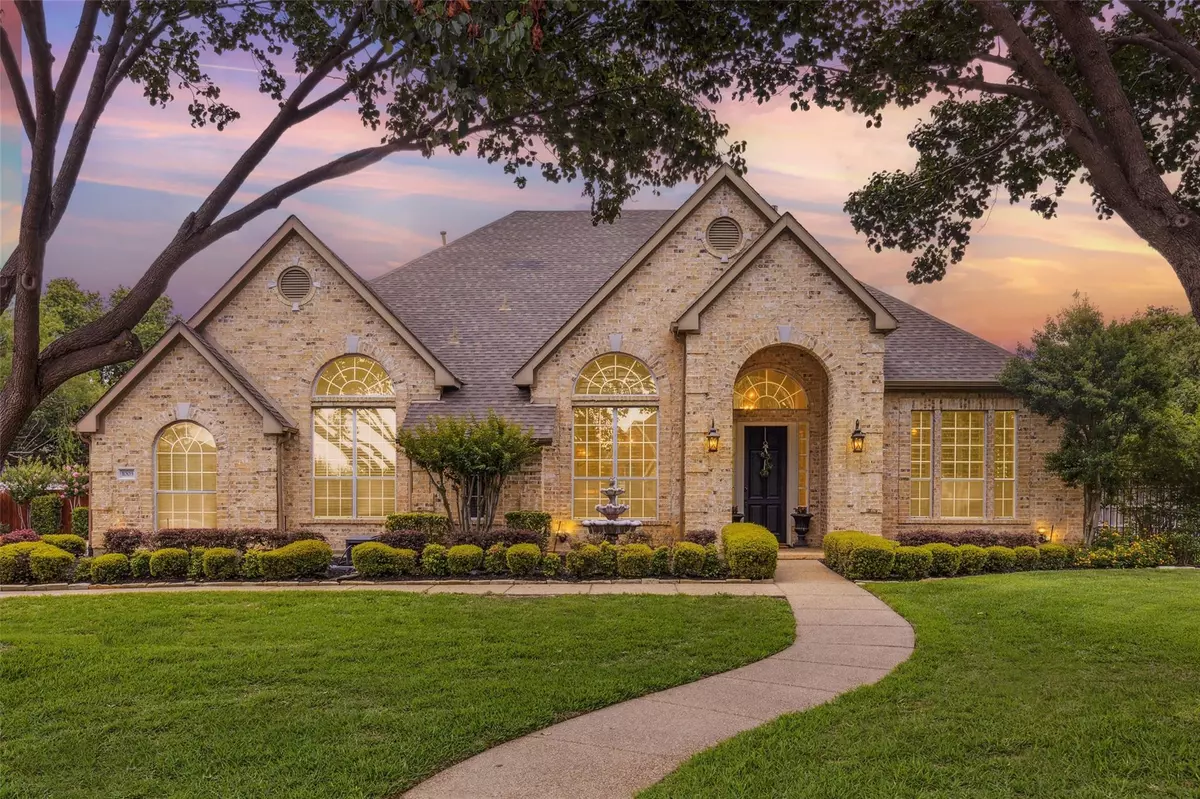$950,000
For more information regarding the value of a property, please contact us for a free consultation.
1003 Waterbury Court Keller, TX 76248
4 Beds
4 Baths
4,132 SqFt
Key Details
Property Type Single Family Home
Sub Type Single Family Residence
Listing Status Sold
Purchase Type For Sale
Square Footage 4,132 sqft
Price per Sqft $229
Subdivision Chapelwood Estates Add
MLS Listing ID 20350433
Sold Date 07/03/23
Bedrooms 4
Full Baths 4
HOA Fees $38/ann
HOA Y/N Mandatory
Year Built 1999
Annual Tax Amount $14,810
Lot Size 0.536 Acres
Acres 0.536
Property Description
Stunning home with pool on half-acre cul-de-sac lot with 3-car garage. Desirable floor-plan with 4 bedrooms + office & 3 full baths downstairs. The upstairs game-room has it's own full bath & could function as a 5th bedroom. Hardwood floors throughout, plantation shutters, & modern paint colors. The kitchen features a large island, stainless steel appliances, gas stove & double oven. Large living room with vaulted ceilings & open to the dining room overlooking the backyard. The split bedroom floor-plan creates a private primary suite with seating area & bath featuring double sinks, large walk-in shower, & walk-in closet. Step outside to your private backyard with covered, stamped concrete patio overlooking the beautiful pool & large yard with mature landscaping. Convenient location close to shopping & restaurants: 15 mins to Alliance Town Center & Southlake Town Square. Smart features include Wemo light switches for exterior lights, smart thermostat, & app controlled sprinkler system.
Location
State TX
County Tarrant
Direction From N Tarranty Pkwy head N on Rufe Snow Dr, R on Rapp Rd, L on Chapelwood Ln, R on Waterbury Ct
Rooms
Dining Room 2
Interior
Interior Features Decorative Lighting, Eat-in Kitchen, Kitchen Island, Pantry, Vaulted Ceiling(s)
Heating Central, Natural Gas
Cooling Central Air, Electric
Flooring Tile, Wood
Fireplaces Number 1
Fireplaces Type Gas Logs, Living Room
Appliance Dishwasher, Disposal, Electric Oven, Gas Cooktop, Gas Water Heater, Microwave, Double Oven
Heat Source Central, Natural Gas
Laundry Electric Dryer Hookup, Gas Dryer Hookup, Utility Room, Full Size W/D Area, Washer Hookup
Exterior
Exterior Feature Covered Patio/Porch, Rain Gutters, Lighting
Garage Spaces 3.0
Fence Wood, Wrought Iron
Pool Gunite, In Ground
Utilities Available City Sewer, City Water
Roof Type Composition
Garage Yes
Private Pool 1
Building
Lot Description Cul-De-Sac, Interior Lot, Landscaped, Level, Lrg. Backyard Grass, Sprinkler System, Subdivision
Story Two
Foundation Slab
Structure Type Brick
Schools
Elementary Schools Shadygrove
Middle Schools Indian Springs
High Schools Keller
School District Keller Isd
Others
Ownership Scott & Kristi Thetford
Financing VA
Read Less
Want to know what your home might be worth? Contact us for a FREE valuation!

Our team is ready to help you sell your home for the highest possible price ASAP

©2025 North Texas Real Estate Information Systems.
Bought with Kelli Cowans • Fathom Realty, LLC





